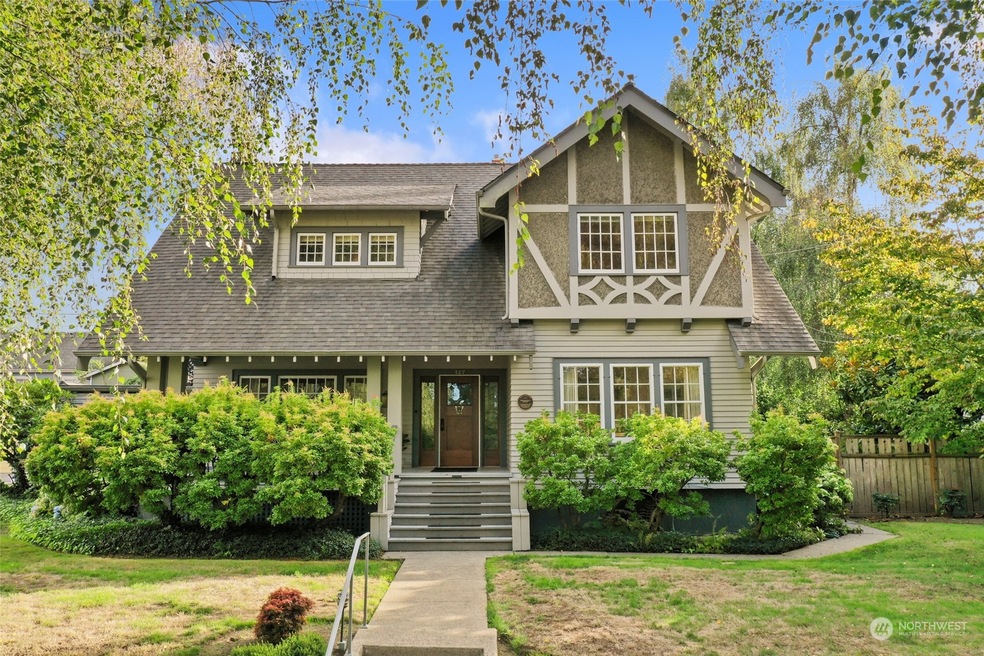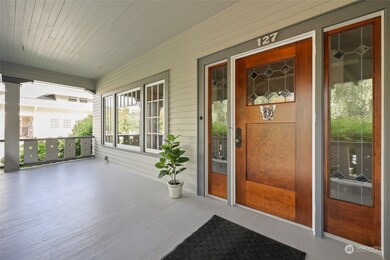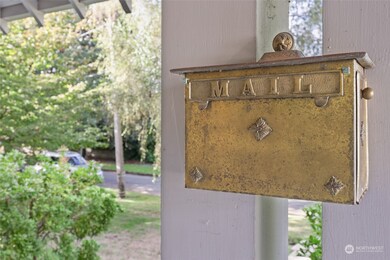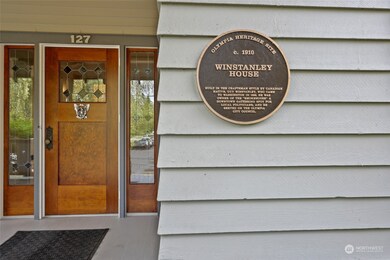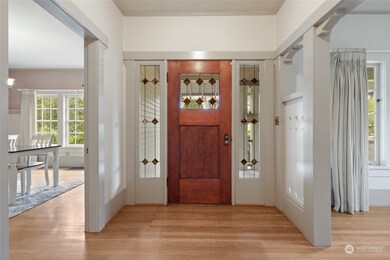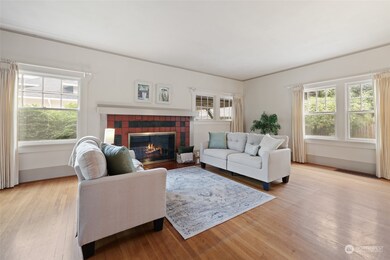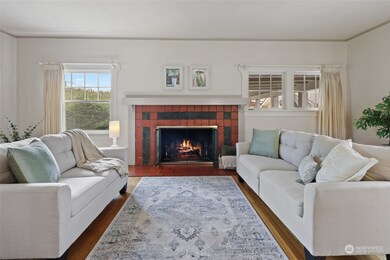
$769,900
- 4 Beds
- 3 Baths
- 2,707 Sq Ft
- 2535 Buckingham Dr SE
- Olympia, WA
Stunning custom built home in the highly sought after Nottingham neighborhood! Exquisite 2707+/- sqft home sits on a spacious 1/3 ac corner lot & large fully fenced backyard. Just planted 20 Leyland Cypress Trees along back fence line that will grow 60 ft tall & 45 ft wide, providing you perfect privacy & noise barrier. You are welcomed with a grand entry, vaulted ceilings, wainscot walls, &
Keenan French Olympic Sotheby's Int'l Realty
