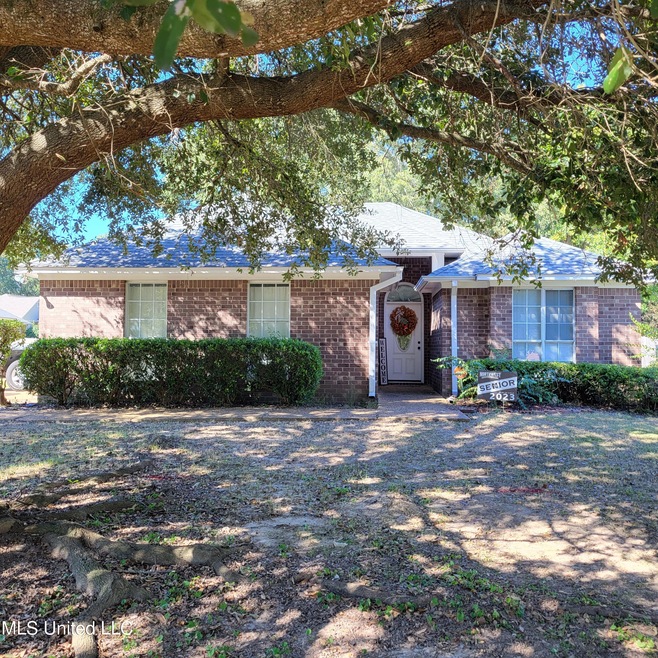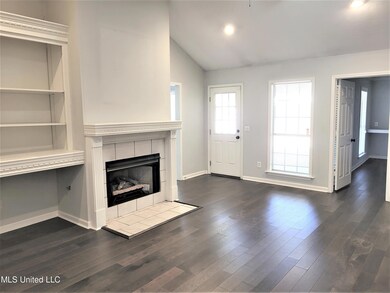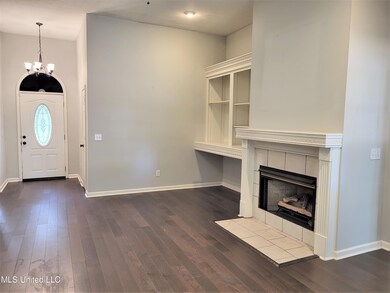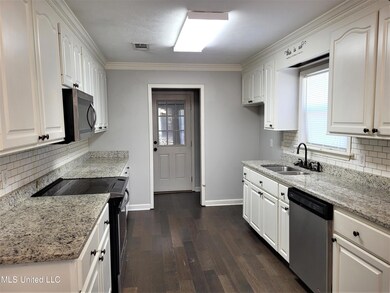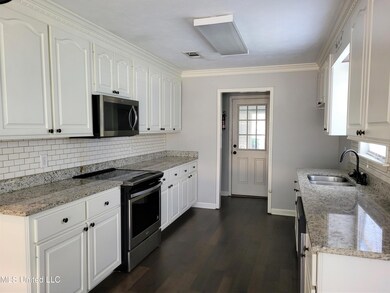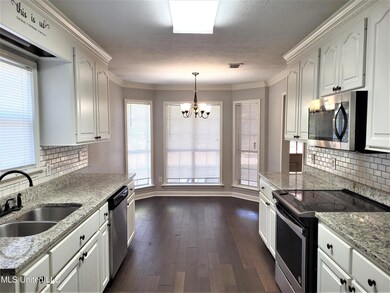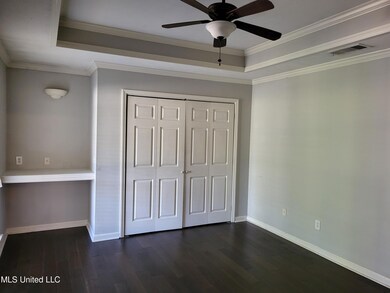
127 Appleridge Dr Brandon, MS 39047
Highlights
- Multiple Fireplaces
- Traditional Architecture
- Corner Lot
- Oakdale Elementary School Rated A
- Hydromassage or Jetted Bathtub
- Granite Countertops
About This Home
As of February 2023This move-in ready home is so cute! This approx 1400 sq ft home features laminate wood floors, granite countertops, and more!
The family room has built-in cabinets and a gas log fireplace. The primary bedroom has his and her closets plus a built-in desk. The primary bathroom has a double vanity, a jetted tub and walk-in shower. The covered patio overlooks a fenced in backyard.
Last Buyer's Agent
James Johnson
Crye-Leike License #S56027

Home Details
Home Type
- Single Family
Est. Annual Taxes
- $2,267
Year Built
- Built in 2000
Lot Details
- 0.3 Acre Lot
- Wood Fence
- Back Yard Fenced
- Corner Lot
- Few Trees
Parking
- 2 Car Attached Garage
- Side Facing Garage
Home Design
- Traditional Architecture
- Brick Exterior Construction
- Slab Foundation
- Architectural Shingle Roof
Interior Spaces
- 1,394 Sq Ft Home
- 1-Story Property
- Built-In Features
- Ceiling Fan
- Multiple Fireplaces
- Gas Log Fireplace
- Blinds
- Aluminum Window Frames
- Entrance Foyer
- Storage
- Washer and Electric Dryer Hookup
- Fire and Smoke Detector
Kitchen
- Built-In Range
- Microwave
- Dishwasher
- Granite Countertops
- Disposal
Flooring
- Ceramic Tile
- Vinyl
Bedrooms and Bathrooms
- 3 Bedrooms
- Split Bedroom Floorplan
- Dual Closets
- Walk-In Closet
- 2 Full Bathrooms
- Double Vanity
- Hydromassage or Jetted Bathtub
- Bathtub Includes Tile Surround
- Separate Shower
Schools
- Oakdale Elementary School
- Northwest Rankin Middle School
- Northwest Rankin High School
Utilities
- Central Heating and Cooling System
- Heating System Uses Natural Gas
- Natural Gas Connected
Community Details
- No Home Owners Association
- Reservoir East Subdivision
Listing and Financial Details
- Assessor Parcel Number J12q-000003-02010
Ownership History
Purchase Details
Home Financials for this Owner
Home Financials are based on the most recent Mortgage that was taken out on this home.Purchase Details
Home Financials for this Owner
Home Financials are based on the most recent Mortgage that was taken out on this home.Purchase Details
Similar Homes in Brandon, MS
Home Values in the Area
Average Home Value in this Area
Purchase History
| Date | Type | Sale Price | Title Company |
|---|---|---|---|
| Warranty Deed | -- | Realty Title | |
| Special Warranty Deed | -- | None Available | |
| Trustee Deed | $116,100 | None Available |
Mortgage History
| Date | Status | Loan Amount | Loan Type |
|---|---|---|---|
| Open | $8,027 | FHA | |
| Closed | $6,710 | FHA |
Property History
| Date | Event | Price | Change | Sq Ft Price |
|---|---|---|---|---|
| 02/10/2023 02/10/23 | Sold | -- | -- | -- |
| 12/27/2022 12/27/22 | Pending | -- | -- | -- |
| 11/21/2022 11/21/22 | For Sale | $204,900 | 0.0% | $147 / Sq Ft |
| 11/19/2022 11/19/22 | Pending | -- | -- | -- |
| 10/21/2022 10/21/22 | For Sale | $204,900 | 0.0% | $147 / Sq Ft |
| 08/25/2018 08/25/18 | Rented | $1,375 | 0.0% | -- |
| 08/25/2018 08/25/18 | Under Contract | -- | -- | -- |
| 08/10/2018 08/10/18 | For Rent | $1,375 | +1.9% | -- |
| 10/29/2017 10/29/17 | Rented | $1,350 | 0.0% | -- |
| 10/29/2017 10/29/17 | Under Contract | -- | -- | -- |
| 09/30/2017 09/30/17 | For Rent | $1,350 | 0.0% | -- |
| 09/15/2017 09/15/17 | Sold | -- | -- | -- |
| 09/13/2017 09/13/17 | Pending | -- | -- | -- |
| 04/27/2017 04/27/17 | For Sale | $149,900 | -- | $108 / Sq Ft |
Tax History Compared to Growth
Tax History
| Year | Tax Paid | Tax Assessment Tax Assessment Total Assessment is a certain percentage of the fair market value that is determined by local assessors to be the total taxable value of land and additions on the property. | Land | Improvement |
|---|---|---|---|---|
| 2024 | $1,231 | $14,218 | $0 | $0 |
| 2023 | $2,299 | $21,344 | $0 | $0 |
| 2022 | $2,267 | $21,344 | $0 | $0 |
| 2021 | $2,267 | $21,344 | $0 | $0 |
| 2020 | $2,267 | $21,344 | $0 | $0 |
| 2019 | $2,097 | $19,245 | $0 | $0 |
| 2018 | $2,059 | $19,245 | $0 | $0 |
| 2017 | $2,059 | $19,245 | $0 | $0 |
| 2016 | $862 | $12,495 | $0 | $0 |
| 2015 | $862 | $12,495 | $0 | $0 |
| 2014 | $835 | $12,495 | $0 | $0 |
| 2013 | -- | $12,495 | $0 | $0 |
Agents Affiliated with this Home
-

Seller's Agent in 2023
Vicki Freeze
Crye-Leike
(601) 506-4989
77 Total Sales
-
J
Buyer's Agent in 2023
James Johnson
Crye-Leike
-
C
Seller's Agent in 2018
Carol Shoemaker
The McCaughan Co. Real Estate
-
A
Seller's Agent in 2017
Ann Prewitt
BHHS Ann Prewitt Realty
(601) 668-6534
140 Total Sales
Map
Source: MLS United
MLS Number: 4031826
APN: J12Q-000003-02010
- 118 Dogwood Trail
- 105 Sandstone
- 204 Cherry Bark Dr
- 108 Holly Bush Place
- 238 John Martin Dr
- 124 Holmar Dr
- 708 Bo Blaze Cove
- 809 Jason Cove
- 104 Blackstone Cir
- 935 Frisky Dr
- 150 Pine Ridge Cir
- 110 Crossview Place
- 118 Pine Ridge Cir
- 203 Disciple Dr
- 202 Disciple Dr
- 227 Disciple Dr
- 813 Bryce St
- 801 Bryce St
- 234 Disciple Dr
- 3083 E Fairway Dr
