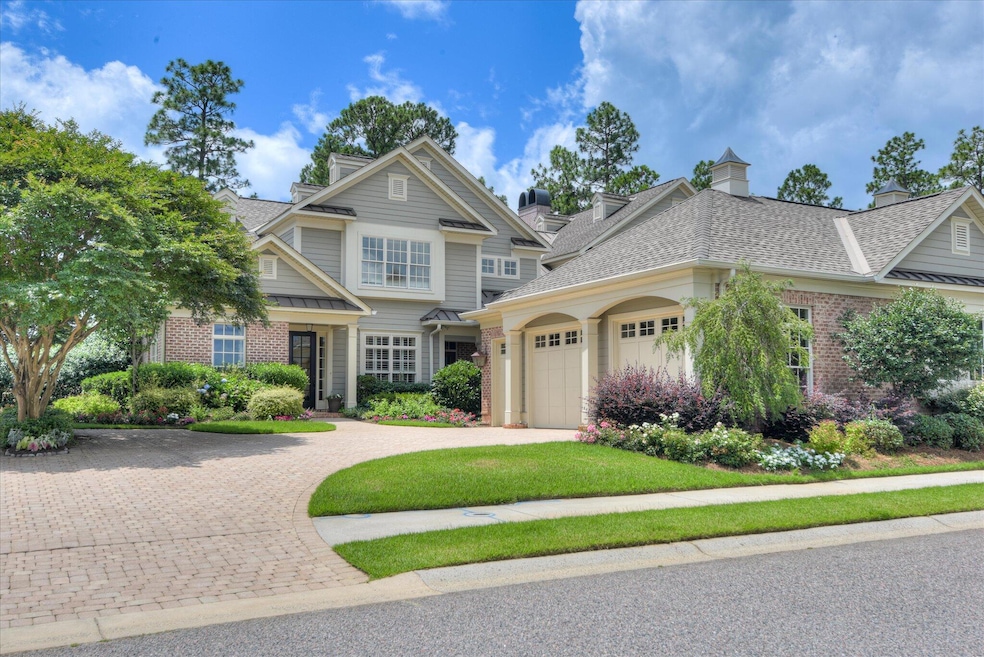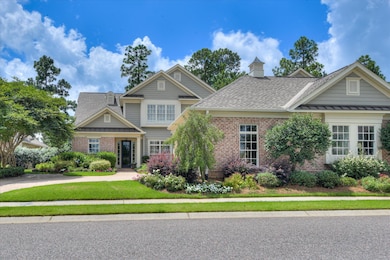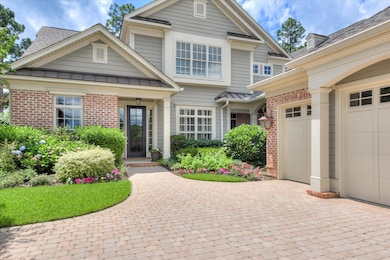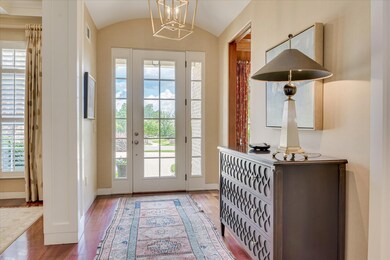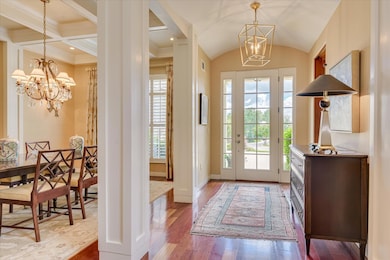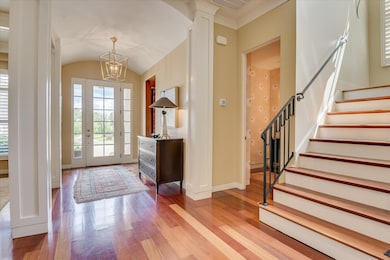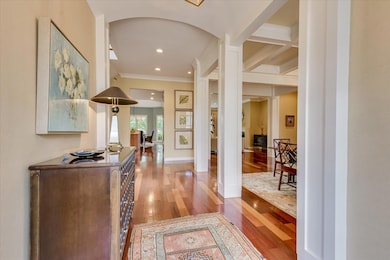127 Balfour Ct Aiken, SC 29803
Woodside NeighborhoodEstimated payment $6,225/month
Highlights
- On Golf Course
- Gated Community
- Community Lake
- Country Club
- Updated Kitchen
- Cathedral Ceiling
About This Home
Stunning Townhome on the Award-Winning Nicklaus Design Course in The Reserve at Woodside Plantation. Nestled in the prestigious Highlands Neighborhood, this exquisite townhome offers a lifestyle of luxury, comfort, and unparalleled views on the #1 fairway of the renowned Nicklaus Design Course. With meticulously designed interiors and high-end finishes, this property is a true masterpiece waiting for you to call it home.
Exquisite Interior Features:
As you enter, you'll be greeted by a warm and inviting atmosphere, highlighted by rich Brazilian Cherry floors that flow throughout the main living spaces. Carefully selected lighting from Visual Comfort and Hubbardton Forge enhances the sophisticated design, while custom wallcoverings bring texture and style to the Dining Room, Foyer, and Powder Room. Plantation Shutters add a timeless touch to the windows in the Dining Room, stair landing, and one of the upstairs bedrooms. The kitchen and upstairs Entertainment Room/Living Room are graced with custom woven shades that perfectly complement the spaces.
The foyer opens to a charming study, featuring Cherry paneling and beamed ceilings, creating an ideal setting for focused work or quiet reflection.
The gourmet kitchen is a chef's dream, outfitted with premium Viking stainless steel appliances, including a gas cooktop, built-in refrigerator, wall oven, microwave, warming drawer, and wine cooler. Custom Cherry cabinetry with ''tip-on'' functionality pairs beautifully with the striking Cambria countertops. The cozy breakfast nook offers the perfect spot to savor your morning coffee while enjoying panoramic views of the golf course. The formal Dining Room, with its coffered ceiling and intricate trim work, sets the stage for elegant dining experiences.
At the heart of the home, the Great Room is a stunning space, featuring a remote-controlled Gas Ribbon fireplace with a custom mantel. Expansive Pella sliding doors open to a covered porch, seamlessly blending indoor and outdoor living, creating an ideal environment for both relaxation and entertaining while enjoying the tranquil views.
Luxurious Owner's Suite:
Retreat to the main level owner's suite, your personal oasis featuring a spacious walk-in closet equipped with built-in organizers. The en-suite bath is a spa-like sanctuary, showcasing Travertine floors and countertops, a mirror TV, dual vanities, a luxurious walk-in tiled shower, and an elegant undermount cast iron tub beneath a stunning wood-paneled wall and barrel ceiling.
Spacious Upper Level:
Journey up the wide staircase to find three additional bedrooms and two baths. Including a versatile second primary suite that also opens onto a private balcony overlooking the golf course. The central game room/living area is perfect for entertaining, complete with a wet bar, mounted flat screen TV, and pool table. The Pella slider opens onto the balcony further extending the indoor-outdoor living experience.
Modern Convenience and Community Benefits:
This home is equipped with modern amenities, including tankless water heaters and upgraded electrical switches featuring Lutron low-profile dimmer switches, ensuring convenience and efficiency. The oversized garage boasts two car bays along with a dedicated golf cart bay for your convenience.
Living in the Highlands Neighborhood means that you are just steps away from The Reserve Club, where you can indulge in fine dining, golf, swimming, engaging tennis or pickleball matches, along with a myriad of events. Enjoy peace of mind knowing that the landscaping and exterior maintenance of your home are managed by the Highlands Neighborhood Association.
Don't Miss This Opportunity!
This stunning townhome harmonizes luxurious living with the beauty of nature and community. Whether you're looking for a serene retirement retreat or a vibrant family home, this property offers the perfect blend of both.
Townhouse Details
Home Type
- Townhome
Est. Annual Taxes
- $8,040
Year Built
- Built in 2008
Lot Details
- 8,712 Sq Ft Lot
- On Golf Course
- Landscaped
- Front and Back Yard Sprinklers
HOA Fees
- $116 Monthly HOA Fees
Parking
- 2 Car Detached Garage
- Garage Door Opener
Home Design
- Brick Veneer
- Slab Foundation
- Shingle Roof
- Composition Roof
- HardiePlank Type
Interior Spaces
- 4,184 Sq Ft Home
- 2-Story Property
- Wet Bar
- Cathedral Ceiling
- Ceiling Fan
- Gas Fireplace
- Insulated Windows
- Window Treatments
- Great Room with Fireplace
- Formal Dining Room
- Storage In Attic
- Property Views
Kitchen
- Updated Kitchen
- Eat-In Kitchen
- Self-Cleaning Oven
- Cooktop
- Microwave
- Dishwasher
- Kitchen Island
- Solid Surface Countertops
- Snack Bar or Counter
- Disposal
Flooring
- Wood
- Carpet
- Tile
Bedrooms and Bathrooms
- 4 Bedrooms
- Primary Bedroom on Main
- Walk-In Closet
Laundry
- Dryer
- Washer
Home Security
Outdoor Features
- Patio
- Porch
Utilities
- Central Air
- Heat Pump System
- Underground Utilities
- Tankless Water Heater
- Gas Water Heater
- Internet Available
- Cable TV Available
Listing and Financial Details
- Assessor Parcel Number 107-14-13-004
Community Details
Overview
- Woodside Reserve Subdivision
- Community Lake
Recreation
- Golf Course Community
- Country Club
- Tennis Courts
- Community Pool
Security
- Gated Community
- Fire and Smoke Detector
Map
Home Values in the Area
Average Home Value in this Area
Tax History
| Year | Tax Paid | Tax Assessment Tax Assessment Total Assessment is a certain percentage of the fair market value that is determined by local assessors to be the total taxable value of land and additions on the property. | Land | Improvement |
|---|---|---|---|---|
| 2023 | $8,040 | $34,280 | $3,610 | $511,180 |
| 2022 | $7,946 | $34,280 | $0 | $0 |
| 2021 | $7,953 | $34,280 | $0 | $0 |
| 2020 | $7,674 | $32,450 | $0 | $0 |
| 2019 | $7,674 | $32,450 | $0 | $0 |
| 2018 | $2,012 | $32,450 | $3,610 | $28,840 |
| 2017 | $7,519 | $0 | $0 | $0 |
| 2016 | $7,522 | $0 | $0 | $0 |
| 2015 | $8,680 | $0 | $0 | $0 |
| 2014 | $8,687 | $0 | $0 | $0 |
| 2013 | -- | $0 | $0 | $0 |
Property History
| Date | Event | Price | List to Sale | Price per Sq Ft |
|---|---|---|---|---|
| 07/03/2025 07/03/25 | For Sale | $1,039,000 | -- | $248 / Sq Ft |
Source: Aiken Association of REALTORS®
MLS Number: 218253
APN: 107-14-13-004
- Lot 16 Kirkwall Ct
- 6073 Kirkwall Ct
- Lot 1 Steeplechase
- 101 Foxhound Run Rd
- 112 Bridge Crest Ct
- 106 Sassafras Rd
- 134 Foxhound Run Rd
- 734 W Pleasant Colony Dr
- 313 Live Oak Rd
- 113 Sea Grass Ln
- 105 Sea Grass Ln
- 106 Lady Banks Rd
- 302 Gate Post Ln
- 171 Lady Banks Rd
- 168 Grassy Creek Ln
- 151 Foxhound Run Rd
- 252 Forest Pines Rd
- 659 W Pleasant Colony Dr
- 209 Society Hill Dr
- 104 Red Oak Ln
- 255 Society Hill Dr
- 176 Village Green Blvd
- 126 Hemlock Dr
- 160 Winged Elm Cir
- 109 Singletree Ln
- 136 Portofino Ln SW
- 749 Silver Bluff Rd
- 3000 London Ct
- 650 Silver Bluff Rd
- 2031 Catlet Ct
- 2158 Catlet Ct
- 31 Flower Break Rd
- 100 Cody Ln
- 202 Silver Bluff Rd
- 1914 Pine Log Rd
- 241 Bainbridge Dr
- 606 Litcham Run
- 36 Converse Dr
- 101 Fairway Ridge
- 1900 Roses Run
