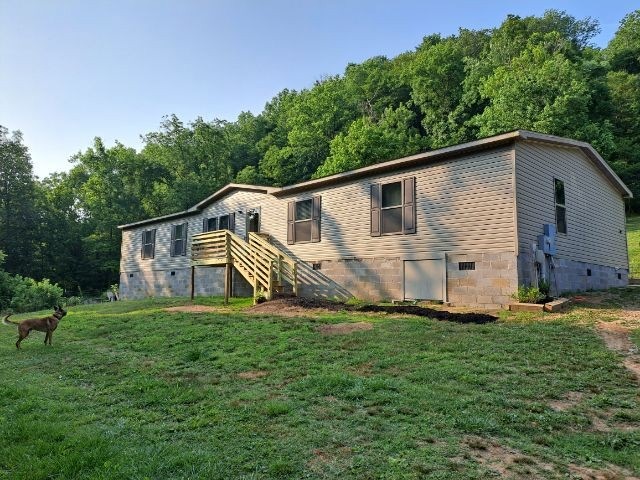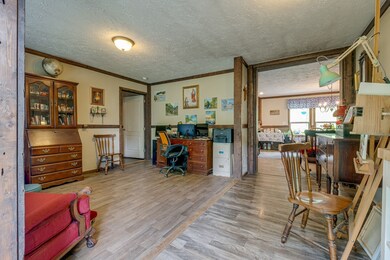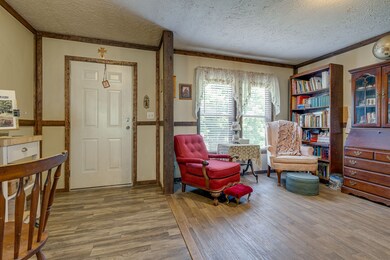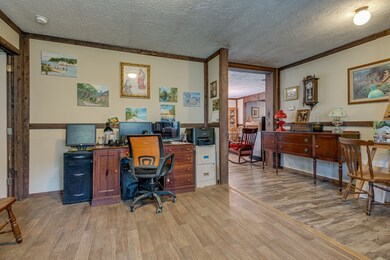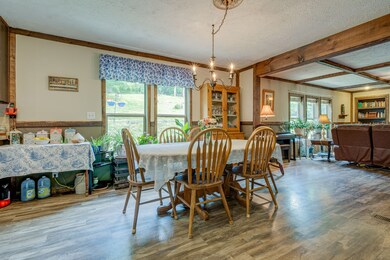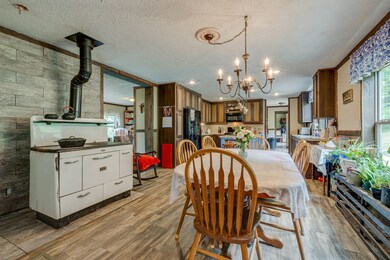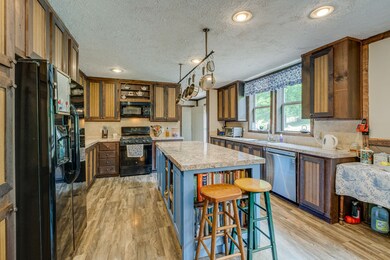
127 Beck Ln Hartsville, TN 37074
Macon County NeighborhoodEstimated Value: $408,000 - $518,000
Highlights
- Barn
- 35.35 Acre Lot
- Living Room with Fireplace
- Home fronts a creek
- Bluff View
- No HOA
About This Home
As of July 2023MOTIVATED SELLER. Priced to sell. Seller is under contract on another home and ready to move. This peaceful private 35.35 acres would make a great homestead. The spacious open concept is great for entertaining with 3 bedrooms 2.5 bath and a large bonus room. Large kitchen w/ island, master suite w/ walk in closet, extra large tub and double vanity built in bookshelves and fireplace. Inside unit replaced in 2021 w/ warranty. Multiple buildings on site with electric for storage or workshops. Established garden & 3 peach, 2 cherry, 2 granny smith, 1 plum trees, 13 concord grape vines, strawberries & blueberry bushes. Don't miss out on this hunter's paradise with abundant deer and turkey.
Last Agent to Sell the Property
Crye-Leike, Inc., REALTORS License # 357866 Listed on: 06/02/2023

Property Details
Home Type
- Mobile/Manufactured
Est. Annual Taxes
- $988
Year Built
- Built in 2017
Lot Details
- 35.35 Acre Lot
- Home fronts a creek
- Partially Fenced Property
- Lot Has A Rolling Slope
Parking
- Gravel Driveway
Home Design
- Manufactured Home With Land
- Shingle Roof
- Vinyl Siding
Interior Spaces
- 2,432 Sq Ft Home
- Property has 1 Level
- Ceiling Fan
- Wood Burning Fireplace
- Living Room with Fireplace
- Laminate Flooring
- Bluff Views
- Crawl Space
- Fire and Smoke Detector
- Dishwasher
Bedrooms and Bathrooms
- 3 Main Level Bedrooms
- Walk-In Closet
Schools
- Fairlane Elementary School
- Macon County Junior High School
- Macon County High School
Utilities
- Cooling Available
- Central Heating
- Well
- Septic Tank
- High Speed Internet
Additional Features
- Outdoor Storage
- Barn
Community Details
- No Home Owners Association
Listing and Financial Details
- Assessor Parcel Number 075 01606 000
Ownership History
Purchase Details
Home Financials for this Owner
Home Financials are based on the most recent Mortgage that was taken out on this home.Purchase Details
Purchase Details
Purchase Details
Similar Homes in the area
Home Values in the Area
Average Home Value in this Area
Purchase History
| Date | Buyer | Sale Price | Title Company |
|---|---|---|---|
| Pry Jeremy C | $420,250 | Realty Title & Escrow Company | |
| Kiley Gibson T | $68,000 | -- | |
| Perez Edith G | $50,000 | -- | |
| Society Of The Divine Savior | -- | -- |
Mortgage History
| Date | Status | Borrower | Loan Amount |
|---|---|---|---|
| Open | Pry Jeremy C | $398,050 |
Property History
| Date | Event | Price | Change | Sq Ft Price |
|---|---|---|---|---|
| 07/24/2023 07/24/23 | Sold | $420,250 | -1.1% | $173 / Sq Ft |
| 06/22/2023 06/22/23 | Pending | -- | -- | -- |
| 06/15/2023 06/15/23 | Price Changed | $425,000 | -5.3% | $175 / Sq Ft |
| 06/11/2023 06/11/23 | Price Changed | $449,000 | -2.4% | $185 / Sq Ft |
| 06/06/2023 06/06/23 | Price Changed | $459,900 | -3.2% | $189 / Sq Ft |
| 06/02/2023 06/02/23 | For Sale | $475,000 | -- | $195 / Sq Ft |
Tax History Compared to Growth
Tax History
| Year | Tax Paid | Tax Assessment Tax Assessment Total Assessment is a certain percentage of the fair market value that is determined by local assessors to be the total taxable value of land and additions on the property. | Land | Improvement |
|---|---|---|---|---|
| 2024 | $997 | $70,550 | $15,550 | $55,000 |
| 2023 | $997 | $70,550 | $0 | $0 |
| 2022 | $988 | $41,175 | $15,400 | $25,775 |
| 2021 | $940 | $39,175 | $17,525 | $21,650 |
| 2020 | $1,058 | $39,175 | $17,525 | $21,650 |
| 2019 | $1,058 | $39,175 | $17,525 | $21,650 |
| 2018 | $976 | $44,100 | $17,525 | $26,575 |
| 2017 | $367 | $14,550 | $11,150 | $3,400 |
| 2016 | $349 | $14,550 | $11,150 | $3,400 |
| 2015 | $349 | $14,550 | $11,150 | $3,400 |
| 2014 | $349 | $14,551 | $0 | $0 |
Agents Affiliated with this Home
-
Misty James

Seller's Agent in 2023
Misty James
Crye-Leike
(615) 499-0348
1 in this area
70 Total Sales
-
Tony Laskey

Buyer's Agent in 2023
Tony Laskey
Benchmark Realty, LLC
(615) 476-1726
5 in this area
50 Total Sales
Map
Source: Realtracs
MLS Number: 2530595
APN: 075-016.06
- 3731 Carter Branch Rd
- 0 Heine Ln
- 5555 New Harmony Rd
- 1791 New Harmony Rd
- 5763 New Harmony Rd
- 5166 New Harmony Rd
- 1507 New Harmony Rd
- 4255 Highway 10
- 4070 Hartsville Rd
- 4020 Hartsville Rd
- 3945 Hartsville Rd
- 884 Drury Ridge Rd
- 3565 Tennessee 10
- 2492 Hartsville Rd
- 625 White Hollow Ln
- 1801 Old Highway 52
- 1777 Old Highway 52
- 1938 Old Highway 52
- 1800 Old Highway 52
- 1 Horton Ln
- 127 Beck Ln
- 2450 Carter Branch Rd
- 2481 Carter Branch Rd
- 2318 Carter Branch Rd
- 2643 Carter Branch Rd
- 2310 Carter Branch Rd
- 1234 Carter Branch Rd
- 2599 New Harmony Rd
- 2587 Carter Branch Rd
- 2695 Carter Branch Rd
- 2214 Carter Branch Rd
- 2140 Carter Branch Rd
- 5073 Claiborne Ln
- 5234 Claiborne Ln
- 2920 Carter Branch Rd
- 0 Windy Acres Ln
- 2047 Carter Branch Rd
- 3004 Carter Branch Rd
- 834 Cedar Cove Ln
- 1056 Beech Hill Ln
