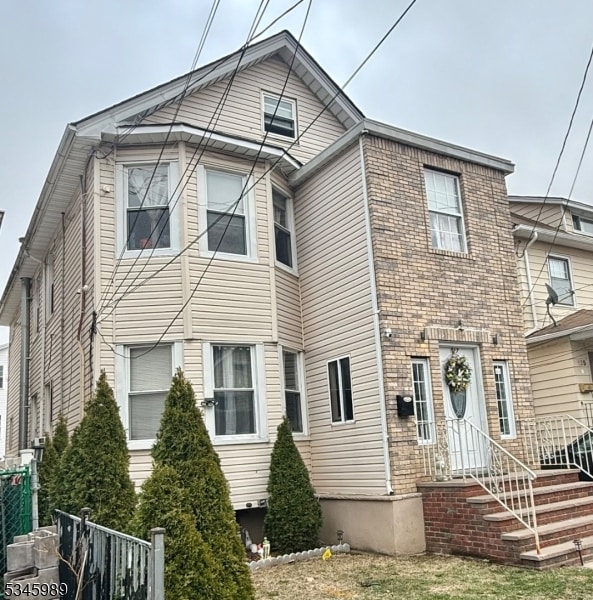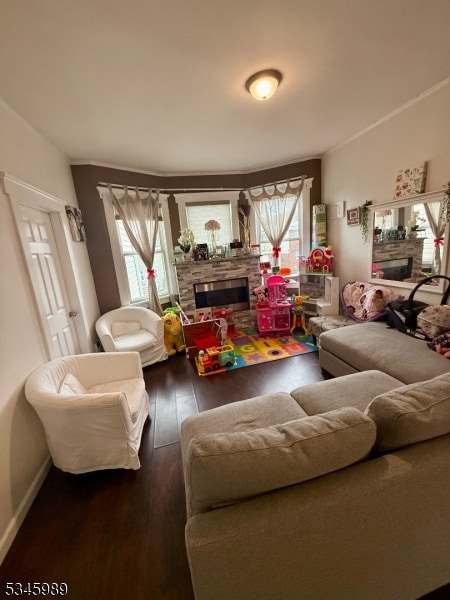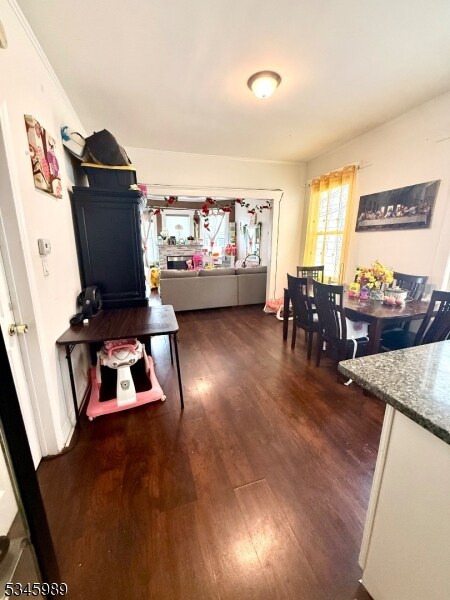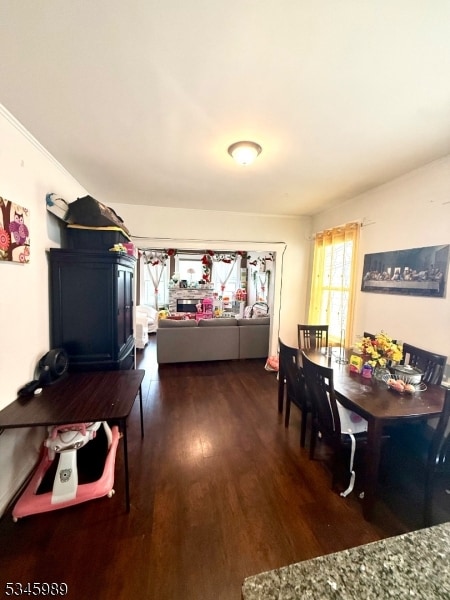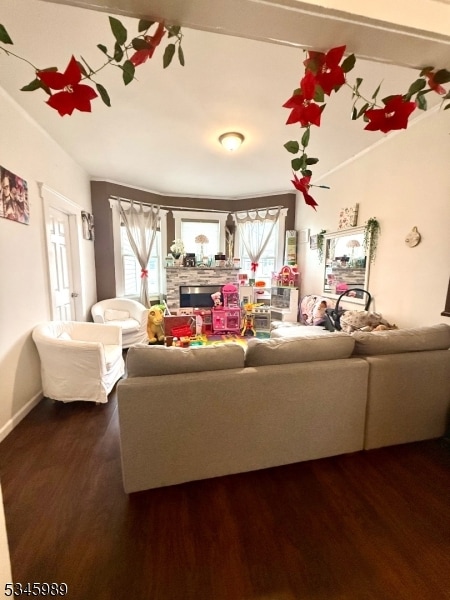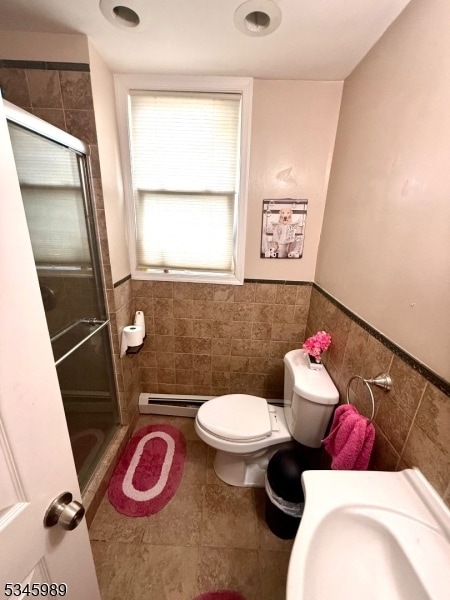127 Berwick St Elizabeth, NJ 07202
Elmora NeighborhoodHighlights
- Formal Dining Room
- Elizabeth High School Rated A
- Gas Fireplace
About This Home
This stunning 2nd floor unit features: 3 Bedroom , beautiful hardwood floors throughout, it offers a warm and inviting atmosphere, a spacious living room open concept that connects to Dining room and a fully equipped kitchen; this unit is perfect for comfortable living! Conveniently located in Elmora section, close to transportation, shopping, supermarket, Restaurants, schools etc.. it's ideal for commuters or anyone who values accessibility. A plus (electric and cable are included in the rent) leaving you to only cover gas and heat. Background check, credit check, employment verification
Listing Agent
RE/MAX LIFETIME REALTORS Brokerage Phone: 908-688-2828 Listed on: 03/23/2025

Property Details
Home Type
- Multi-Family
Est. Annual Taxes
- $13,421
Year Built | Renovated
- 1922 | 2022
Lot Details
- 3,485 Sq Ft Lot
Interior Spaces
- 3-Story Property
- Gas Fireplace
- Living Room with Fireplace
- Formal Dining Room
- Carbon Monoxide Detectors
- Partially Finished Basement
Kitchen
- Gas Oven or Range
- Recirculated Exhaust Fan
- Microwave
Bedrooms and Bathrooms
- 3 Bedrooms
- Primary bedroom located on second floor
- 1 Full Bathroom
Utilities
- Window Unit Cooling System
- Standard Electricity
- Gas Water Heater
Community Details
- Pet Size Limit
Listing and Financial Details
- Tenant pays for gas, heat, hot water
- Assessor Parcel Number 2904-00389-0000-00018-0000-
Map
Source: Garden State MLS
MLS Number: 3952462
APN: 04-00010-0000-00185
- 81 Dayton St
- 816-826 W Grand St Unit 3i
- 816-826 W Grand St Unit 2C
- 816 W Grand St Unit 3G
- 428 Jersey Unit 1
- 179 Standish St
- 19 Pershing Ave
- 9 Dayton St
- 349 W Grand St Unit 206
- 1126 S Elmora Ave
- 724 E 2nd Ave
- 1065 Dewey Place
- 165 Morristown Rd Unit 67
- 1069 Seib Ave
- 2121 Caroline Ave
- 137-139 Monmouth Rd
- 40 Princeton Rd Unit 42
- 415 Magie Ave
- 25 Kerlyn Ct
- 403 Hamilton St
