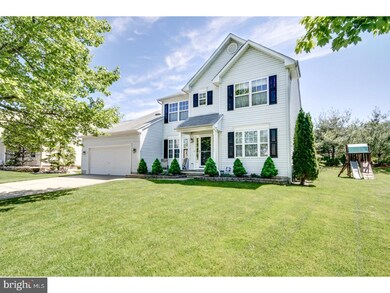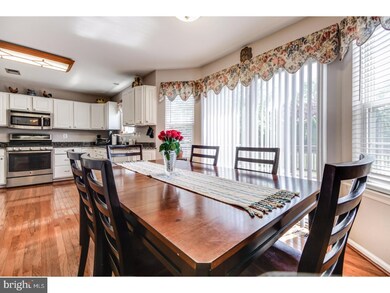
127 Betsy Ross Way Woodbury, NJ 08096
Deptford Township NeighborhoodHighlights
- Colonial Architecture
- Wood Flooring
- Attic
- Deck
- Whirlpool Bathtub
- 2 Car Attached Garage
About This Home
As of May 2024WELCOME TO ONE OF THE BEST KEPT SECRETS - WELCOME TO PATRIOTS RIDGE! This beautifully kept development is one of a kind. This home is one you don't want to miss. Walk right into the open foyer with hardwood floors flowing right into the living and dining room areas. The kitchen is great with light cabinets and granite counter tops along with a bay window to provide extra space. The kitchen overlooks the inviting family room that has a gas fireplace for those winter nights and a ceiling fan. The home offers a full sized laundry area and a 2 car garage w/opener. The upstairs is exactly what you need with 4 generous sized bedrooms and 3 full baths, with a Jack and Jill bath set up. The master bedroom has a tray ceiling, ceiling fan and master bath with a Jacuzzi tub, double sinks and a deep walk in closet. But wait...there is more! The basement is finished with 2 game areas and plenty of room for even more storage. This home also has dual zoned heat and air, an alarm system set up, and a front and back sprinkler system. The back has a huge 32x16 back deck with extra patio area perfect for entertaining. There is also a little dog run section and beautiful landscaping that greets you as you walk up to this beauty. However, the best thing about this home is its location. It is close to a mall and loads of restaurants and stores with great access to major highways. Don't miss out! This home is clean and definitely one of the good ones! **Any documentation we have on file is uploaded into Trend!**
Last Agent to Sell the Property
Keller Williams Realty - Washington Township License #8932672

Home Details
Home Type
- Single Family
Est. Annual Taxes
- $8,891
Year Built
- Built in 2002
Lot Details
- 10,019 Sq Ft Lot
- Lot Dimensions are 75x135
- Sprinkler System
- Back, Front, and Side Yard
- Property is zoned R10
HOA Fees
- $155 Monthly HOA Fees
Parking
- 2 Car Attached Garage
- 3 Open Parking Spaces
- Driveway
- On-Street Parking
Home Design
- Colonial Architecture
- Pitched Roof
- Shingle Roof
- Vinyl Siding
Interior Spaces
- 2,494 Sq Ft Home
- Property has 2 Levels
- Ceiling Fan
- Gas Fireplace
- Bay Window
- Family Room
- Living Room
- Dining Room
- Finished Basement
- Basement Fills Entire Space Under The House
- Home Security System
- Attic
Flooring
- Wood
- Wall to Wall Carpet
- Vinyl
Bedrooms and Bathrooms
- 4 Bedrooms
- En-Suite Primary Bedroom
- En-Suite Bathroom
- 3.5 Bathrooms
- Whirlpool Bathtub
Laundry
- Laundry Room
- Laundry on main level
Outdoor Features
- Deck
- Patio
Utilities
- Central Air
- Heating System Uses Gas
- Natural Gas Water Heater
- Cable TV Available
Community Details
- Association fees include snow removal
- Patriots Ridge Subdivision
Listing and Financial Details
- Tax Lot 00013
- Assessor Parcel Number 02-00005 15-00013
Ownership History
Purchase Details
Home Financials for this Owner
Home Financials are based on the most recent Mortgage that was taken out on this home.Purchase Details
Purchase Details
Home Financials for this Owner
Home Financials are based on the most recent Mortgage that was taken out on this home.Purchase Details
Home Financials for this Owner
Home Financials are based on the most recent Mortgage that was taken out on this home.Purchase Details
Home Financials for this Owner
Home Financials are based on the most recent Mortgage that was taken out on this home.Map
Similar Homes in Woodbury, NJ
Home Values in the Area
Average Home Value in this Area
Purchase History
| Date | Type | Sale Price | Title Company |
|---|---|---|---|
| Bargain Sale Deed | $510,000 | Chicago Title | |
| Interfamily Deed Transfer | -- | None Available | |
| Deed | $295,000 | Providence Abstract Llc | |
| Bargain Sale Deed | $250,000 | Surety Title Corporation | |
| Deed | $230,283 | Chicago Title Insurance Co |
Mortgage History
| Date | Status | Loan Amount | Loan Type |
|---|---|---|---|
| Previous Owner | $200,000 | New Conventional | |
| Previous Owner | $765,000 | Commercial | |
| Previous Owner | $236,000 | New Conventional | |
| Previous Owner | $222,029 | New Conventional | |
| Previous Owner | $257,000 | New Conventional | |
| Previous Owner | $67,000 | No Value Available | |
| Previous Owner | $289,000 | No Value Available | |
| Previous Owner | $100,000 | Unknown | |
| Previous Owner | $96,600 | Unknown | |
| Previous Owner | $35,000 | Credit Line Revolving | |
| Previous Owner | $232,275 | Purchase Money Mortgage | |
| Previous Owner | $34,500 | Credit Line Revolving | |
| Previous Owner | $184,000 | Purchase Money Mortgage |
Property History
| Date | Event | Price | Change | Sq Ft Price |
|---|---|---|---|---|
| 05/10/2024 05/10/24 | Sold | $510,000 | -2.9% | $204 / Sq Ft |
| 04/17/2024 04/17/24 | Pending | -- | -- | -- |
| 02/17/2024 02/17/24 | Price Changed | $525,000 | -4.4% | $211 / Sq Ft |
| 01/31/2024 01/31/24 | For Sale | $549,000 | +86.1% | $220 / Sq Ft |
| 07/14/2017 07/14/17 | Sold | $295,000 | -1.6% | $118 / Sq Ft |
| 05/23/2017 05/23/17 | Pending | -- | -- | -- |
| 05/12/2017 05/12/17 | For Sale | $299,890 | -- | $120 / Sq Ft |
Tax History
| Year | Tax Paid | Tax Assessment Tax Assessment Total Assessment is a certain percentage of the fair market value that is determined by local assessors to be the total taxable value of land and additions on the property. | Land | Improvement |
|---|---|---|---|---|
| 2024 | $10,053 | $289,700 | $48,000 | $241,700 |
| 2023 | $10,053 | $289,700 | $48,000 | $241,700 |
| 2022 | $9,980 | $289,700 | $48,000 | $241,700 |
| 2021 | $9,838 | $289,700 | $48,000 | $241,700 |
| 2020 | $9,725 | $289,700 | $48,000 | $241,700 |
| 2019 | $9,540 | $289,700 | $48,000 | $241,700 |
| 2018 | $9,325 | $289,700 | $48,000 | $241,700 |
| 2017 | $9,076 | $289,700 | $48,000 | $241,700 |
| 2016 | $8,891 | $289,700 | $48,000 | $241,700 |
| 2015 | $8,616 | $289,700 | $48,000 | $241,700 |
| 2014 | $8,393 | $289,700 | $48,000 | $241,700 |
Source: Bright MLS
MLS Number: 1000053186
APN: 02-00005-15-00013
- 631 Sweetgum Ln Unit 137
- 115 Frenchman Dr
- 8 Tether Cir
- 1321 Delsea Dr
- 45 Burke Ave
- 1672 Cooper St
- 1213 Cooper St
- 1879 Delsea Dr
- 156 Liberty Way
- 162 Liberty Way
- 28 Yorktown Ct
- 1240 Delsea Dr
- 186 Heritage Way
- 706 Steeplechase Ct Unit G706
- 53 Cape May Ave
- 193 Heritage Way
- 765 Steeplechase Ct Unit 765
- 910 New Jersey Ave
- 451 Steeplechase Ct Unit L451
- 131 Talon Ln






