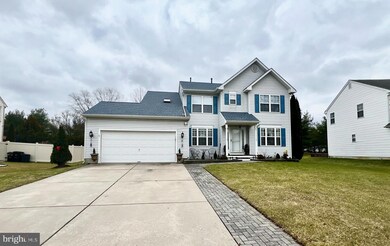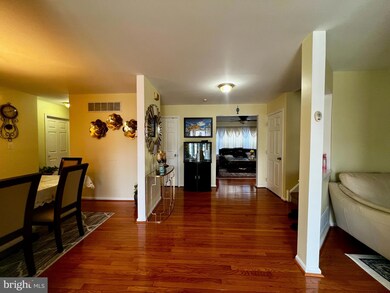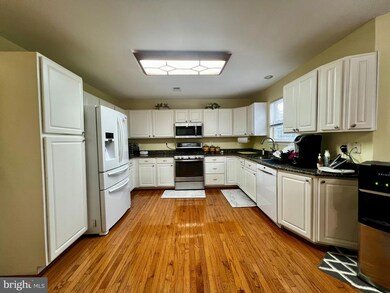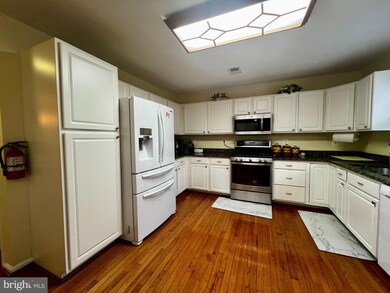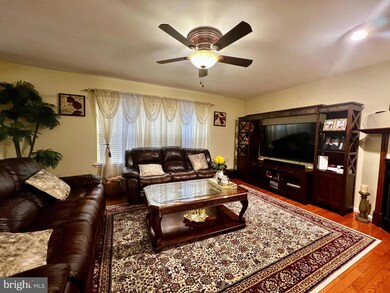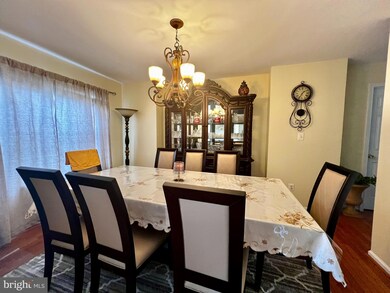
127 Betsy Ross Way Woodbury, NJ 08096
Deptford Township NeighborhoodHighlights
- Colonial Architecture
- Wood Flooring
- Attic
- Deck
- Whirlpool Bathtub
- 2 Car Direct Access Garage
About This Home
As of May 2024WELCOME TO PATRIOTS RIDGE! This beautifully kept development is one of a kind. Walk right into the open foyer with hardwood floors flowing right into the living and dining room areas. The kitchen is great with light cabinets and granite counter tops along with a bay window to provide extra space. The kitchen overlooks the inviting family room that has a gas fireplace for those winter nights and a ceiling fan. The home offers a full sized laundry area and a 2 car garage w/opener. The upstairs you will find 4 generous sized bedrooms and 3 full baths, with a Jack and Jill bath set up. The master bedroom has a tray ceiling, ceiling fan and master bath with a Jacuzzi tub, double sinks and a deep walk in closet. The basement is fully finished and plenty of room for even more storage. This home also has dual zoned heat and air. The back has a huge 32x16 back deck with extra patio area perfect for entertaining. Great location with loads of restaurants and stores with great access to major highways.
Home Details
Home Type
- Single Family
Est. Annual Taxes
- $10,052
Year Built
- Built in 2002
Lot Details
- 10,019 Sq Ft Lot
- Lot Dimensions are 75.29 x 0.00
- Sprinkler System
- Back, Front, and Side Yard
- Property is zoned R10
HOA Fees
- $155 Monthly HOA Fees
Parking
- 2 Car Direct Access Garage
- 2 Driveway Spaces
- Front Facing Garage
- On-Street Parking
Home Design
- Colonial Architecture
- Block Foundation
- Pitched Roof
- Shingle Roof
- Vinyl Siding
Interior Spaces
- 2,494 Sq Ft Home
- Property has 2 Levels
- Ceiling Fan
- Bay Window
- Family Room
- Living Room
- Dining Room
- Finished Basement
- Basement Fills Entire Space Under The House
- Home Security System
- Attic
Flooring
- Wood
- Wall to Wall Carpet
- Vinyl
Bedrooms and Bathrooms
- 4 Bedrooms
- En-Suite Primary Bedroom
- En-Suite Bathroom
- Whirlpool Bathtub
Laundry
- Laundry Room
- Laundry on main level
Outdoor Features
- Deck
- Patio
Utilities
- Forced Air Heating and Cooling System
- Natural Gas Water Heater
- Cable TV Available
Community Details
- Patriots Ridge Subdivision
Listing and Financial Details
- Tax Lot 00013
- Assessor Parcel Number 02-00005 15-00013
Ownership History
Purchase Details
Home Financials for this Owner
Home Financials are based on the most recent Mortgage that was taken out on this home.Purchase Details
Purchase Details
Home Financials for this Owner
Home Financials are based on the most recent Mortgage that was taken out on this home.Purchase Details
Home Financials for this Owner
Home Financials are based on the most recent Mortgage that was taken out on this home.Purchase Details
Home Financials for this Owner
Home Financials are based on the most recent Mortgage that was taken out on this home.Similar Homes in Woodbury, NJ
Home Values in the Area
Average Home Value in this Area
Purchase History
| Date | Type | Sale Price | Title Company |
|---|---|---|---|
| Bargain Sale Deed | $510,000 | Chicago Title | |
| Interfamily Deed Transfer | -- | None Available | |
| Deed | $295,000 | Providence Abstract Llc | |
| Bargain Sale Deed | $250,000 | Surety Title Corporation | |
| Deed | $230,283 | Chicago Title Insurance Co |
Mortgage History
| Date | Status | Loan Amount | Loan Type |
|---|---|---|---|
| Previous Owner | $200,000 | New Conventional | |
| Previous Owner | $765,000 | Commercial | |
| Previous Owner | $236,000 | New Conventional | |
| Previous Owner | $222,029 | New Conventional | |
| Previous Owner | $257,000 | New Conventional | |
| Previous Owner | $67,000 | No Value Available | |
| Previous Owner | $289,000 | No Value Available | |
| Previous Owner | $100,000 | Unknown | |
| Previous Owner | $96,600 | Unknown | |
| Previous Owner | $35,000 | Credit Line Revolving | |
| Previous Owner | $232,275 | Purchase Money Mortgage | |
| Previous Owner | $34,500 | Credit Line Revolving | |
| Previous Owner | $184,000 | Purchase Money Mortgage |
Property History
| Date | Event | Price | Change | Sq Ft Price |
|---|---|---|---|---|
| 05/10/2024 05/10/24 | Sold | $510,000 | -2.9% | $204 / Sq Ft |
| 04/17/2024 04/17/24 | Pending | -- | -- | -- |
| 02/17/2024 02/17/24 | Price Changed | $525,000 | -4.4% | $211 / Sq Ft |
| 01/31/2024 01/31/24 | For Sale | $549,000 | +86.1% | $220 / Sq Ft |
| 07/14/2017 07/14/17 | Sold | $295,000 | -1.6% | $118 / Sq Ft |
| 05/23/2017 05/23/17 | Pending | -- | -- | -- |
| 05/12/2017 05/12/17 | For Sale | $299,890 | -- | $120 / Sq Ft |
Tax History Compared to Growth
Tax History
| Year | Tax Paid | Tax Assessment Tax Assessment Total Assessment is a certain percentage of the fair market value that is determined by local assessors to be the total taxable value of land and additions on the property. | Land | Improvement |
|---|---|---|---|---|
| 2024 | $10,053 | $289,700 | $48,000 | $241,700 |
| 2023 | $10,053 | $289,700 | $48,000 | $241,700 |
| 2022 | $9,980 | $289,700 | $48,000 | $241,700 |
| 2021 | $9,838 | $289,700 | $48,000 | $241,700 |
| 2020 | $9,725 | $289,700 | $48,000 | $241,700 |
| 2019 | $9,540 | $289,700 | $48,000 | $241,700 |
| 2018 | $9,325 | $289,700 | $48,000 | $241,700 |
| 2017 | $9,076 | $289,700 | $48,000 | $241,700 |
| 2016 | $8,891 | $289,700 | $48,000 | $241,700 |
| 2015 | $8,616 | $289,700 | $48,000 | $241,700 |
| 2014 | $8,393 | $289,700 | $48,000 | $241,700 |
Agents Affiliated with this Home
-
Varinder Bal

Seller's Agent in 2024
Varinder Bal
EXP Realty, LLC
(609) 558-4444
5 in this area
199 Total Sales
-
George Awadalla

Buyer's Agent in 2024
George Awadalla
Keller Williams Realty West Monmouth
(732) 485-2266
1 in this area
29 Total Sales
-
Tom Duffy

Seller's Agent in 2017
Tom Duffy
Keller Williams Realty - Washington Township
(856) 218-3400
20 in this area
550 Total Sales
Map
Source: Bright MLS
MLS Number: NJGL2038530
APN: 02-00005-15-00013
- 115 Frenchman Dr
- 631 Sweetgum Ln Unit 137
- 100 Winterberry Way
- 8 Tether Cir
- 1321 Delsea Dr
- 45 Burke Ave
- 1672 Cooper St
- 156 Liberty Way
- 162 Liberty Way
- 1213 Cooper St
- 28 Yorktown Ct
- 1879 Delsea Dr
- 193 Heritage Way
- 706 Steeplechase Ct Unit G706
- 1240 Delsea Dr
- 765 Steeplechase Ct Unit 765
- 451 Steeplechase Ct Unit L451
- 131 Talon Ln
- 562 Steeplechase Ct Unit J562
- 53 Cape May Ave

