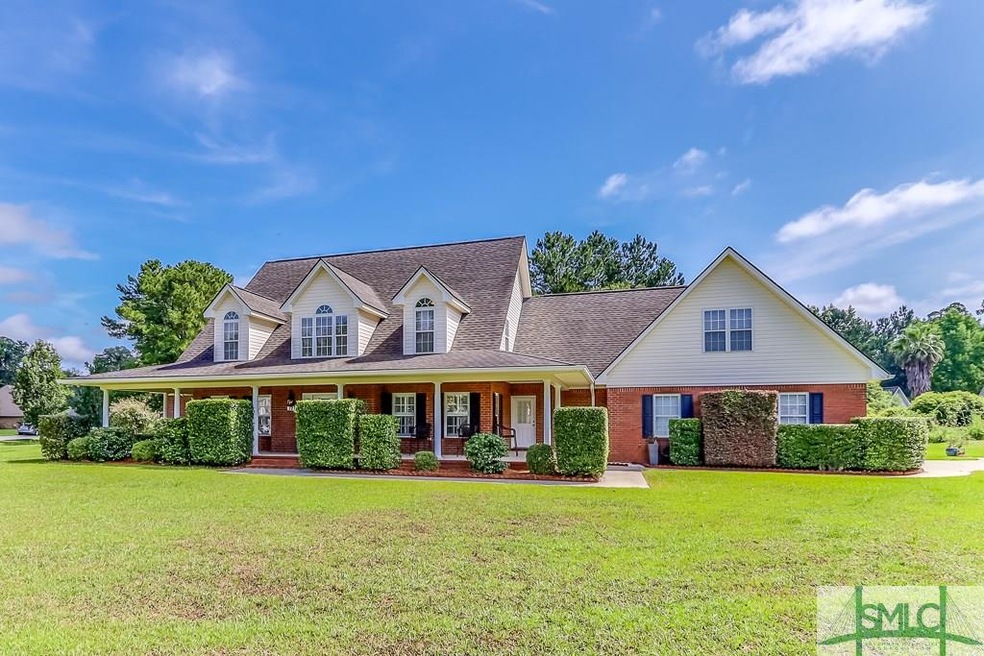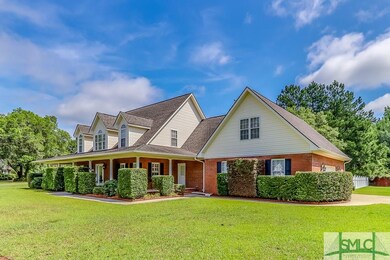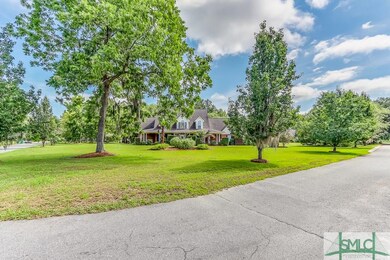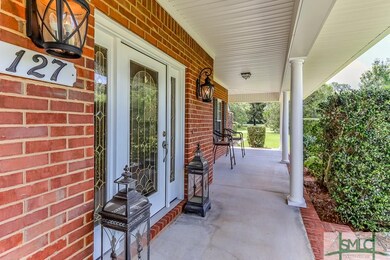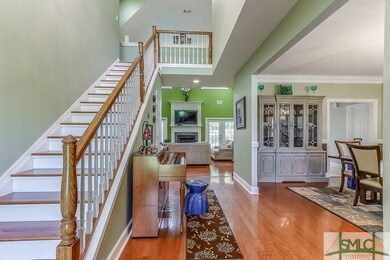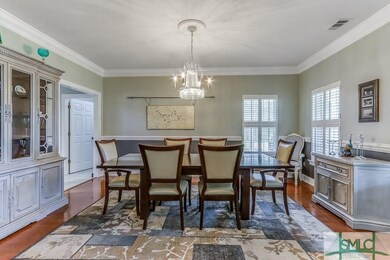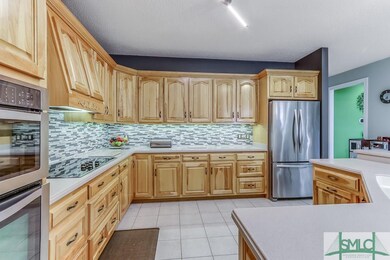
127 Biltmore Dr Guyton, GA 31312
Highlights
- In Ground Pool
- Primary Bedroom Suite
- Great Room with Fireplace
- Gourmet Kitchen
- 1.15 Acre Lot
- Low Country Architecture
About This Home
As of July 2019This house checks all of the boxes! This full brick home features 5 bedrooms, 4 full baths, with the master on the main along with a guest bedroom with its on full bath. Huge kitchen with solid surface counter tops and custom cabinetry, that features eat in area, a bar, and a formal dining room. From the cat walk upstairs, you can over look the great room, that has a vaulted ceiling and fireplace. Upstairs you will find 3 more bedrooms and 2 full baths plus a bonus room. The garage is large enough for 3 cars, and outside you have large front and back porches. Last, but not least, is the Lazy L Shaped salt water pool perfect for those hot summer days. All of this is situated on a 1.15 acres on a corner lot.
Last Agent to Sell the Property
Next Move Real Estate LLC License #142967 Listed on: 06/12/2019

Home Details
Home Type
- Single Family
Est. Annual Taxes
- $4,516
Year Built
- Built in 2002
Lot Details
- 1.15 Acre Lot
- Corner Lot
HOA Fees
- $17 Monthly HOA Fees
Home Design
- Low Country Architecture
- Brick Exterior Construction
- Slab Foundation
- Asphalt Roof
Interior Spaces
- 3,220 Sq Ft Home
- 1-Story Property
- Factory Built Fireplace
- Great Room with Fireplace
Kitchen
- Gourmet Kitchen
- Breakfast Area or Nook
- Breakfast Bar
- Oven or Range
- Range Hood
- Microwave
- Dishwasher
Bedrooms and Bathrooms
- 5 Bedrooms
- Primary Bedroom Suite
- Split Bedroom Floorplan
- 4 Full Bathrooms
- Dual Vanity Sinks in Primary Bathroom
- Whirlpool Bathtub
- Separate Shower
Laundry
- Laundry Room
- Washer and Dryer Hookup
Parking
- 3 Car Garage
- Automatic Garage Door Opener
Pool
- In Ground Pool
- Spa
Outdoor Features
- Open Patio
- Front Porch
Schools
- Guyton Elementary School
- ECMS Middle School
- ECHS High School
Utilities
- Central Heating and Cooling System
- Electric Water Heater
Listing and Financial Details
- Assessor Parcel Number G0110-00000-036-000
Ownership History
Purchase Details
Home Financials for this Owner
Home Financials are based on the most recent Mortgage that was taken out on this home.Purchase Details
Home Financials for this Owner
Home Financials are based on the most recent Mortgage that was taken out on this home.Purchase Details
Home Financials for this Owner
Home Financials are based on the most recent Mortgage that was taken out on this home.Similar Homes in Guyton, GA
Home Values in the Area
Average Home Value in this Area
Purchase History
| Date | Type | Sale Price | Title Company |
|---|---|---|---|
| Warranty Deed | $369,900 | -- | |
| Warranty Deed | $348,000 | -- | |
| Warranty Deed | $339,000 | -- |
Mortgage History
| Date | Status | Loan Amount | Loan Type |
|---|---|---|---|
| Open | $100,000 | New Conventional | |
| Open | $348,000 | New Conventional | |
| Closed | $351,405 | New Conventional | |
| Previous Owner | $278,400 | New Conventional | |
| Previous Owner | $303,200 | New Conventional | |
| Previous Owner | $319,600 | New Conventional | |
| Previous Owner | $271,200 | New Conventional | |
| Previous Owner | $50,850 | New Conventional |
Property History
| Date | Event | Price | Change | Sq Ft Price |
|---|---|---|---|---|
| 07/23/2019 07/23/19 | Sold | $369,900 | 0.0% | $115 / Sq Ft |
| 06/12/2019 06/12/19 | For Sale | $369,900 | +6.3% | $115 / Sq Ft |
| 03/30/2016 03/30/16 | Sold | $348,000 | -3.3% | $102 / Sq Ft |
| 02/29/2016 02/29/16 | Pending | -- | -- | -- |
| 10/28/2015 10/28/15 | For Sale | $359,900 | -- | $106 / Sq Ft |
Tax History Compared to Growth
Tax History
| Year | Tax Paid | Tax Assessment Tax Assessment Total Assessment is a certain percentage of the fair market value that is determined by local assessors to be the total taxable value of land and additions on the property. | Land | Improvement |
|---|---|---|---|---|
| 2024 | $5,648 | $216,634 | $30,000 | $186,634 |
| 2023 | $4,738 | $201,344 | $26,000 | $175,344 |
| 2022 | $5,487 | $190,504 | $15,160 | $175,344 |
| 2021 | $5,196 | $167,216 | $15,000 | $152,216 |
| 2020 | $4,619 | $158,494 | $13,960 | $144,534 |
| 2019 | $4,929 | $155,334 | $10,800 | $144,534 |
| 2018 | $4,516 | $146,818 | $12,000 | $134,818 |
| 2017 | $4,314 | $146,818 | $12,000 | $134,818 |
| 2016 | $5,150 | $164,776 | $17,000 | $147,776 |
| 2015 | -- | $159,776 | $12,000 | $147,776 |
| 2014 | -- | $151,584 | $3,200 | $148,384 |
| 2013 | -- | $151,465 | $5,000 | $146,465 |
Agents Affiliated with this Home
-
Carmen Cribbs

Seller's Agent in 2019
Carmen Cribbs
Next Move Real Estate LLC
(912) 663-6683
64 in this area
131 Total Sales
-
Trey Swain

Buyer's Agent in 2019
Trey Swain
luxSREE
(912) 224-8913
3 in this area
146 Total Sales
-
Keith Royal

Seller's Agent in 2016
Keith Royal
LPT Realty LLC
(888) 959-9461
8 in this area
52 Total Sales
-
R
Buyer's Agent in 2016
Regina Herzog
ERA Southeast Coastal
Map
Source: Savannah Multi-List Corporation
MLS Number: 208440
APN: G0110-00000-036-000
- 18 S Camellia Ct
- 5 Azalea Dr
- 330 Central Ave
- 210 Glick Way
- 206 Glick Way
- 215 Glick Way
- 213 Glick Way
- 217 Glick Way
- 225 Glick Way
- 201 Dean Dr
- 203 Dean Dr
- 225 Dean Dr
- 907 Magnolia St Extension
- 104 Central Blvd
- 201 Springfield Ave
- 208 Springfield Ave
- 402 Springfield Ave
- 84 Poplar St
- 0 Georgia 119
- 31 S Camellia Ct
