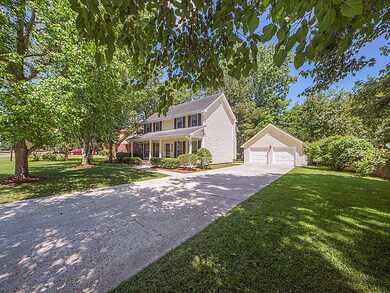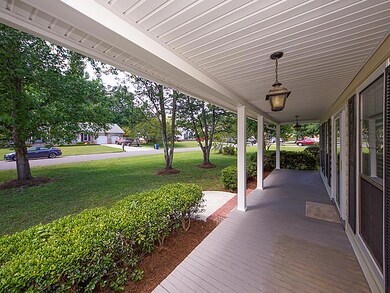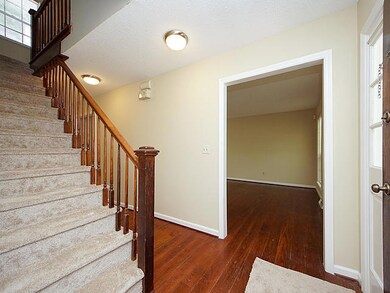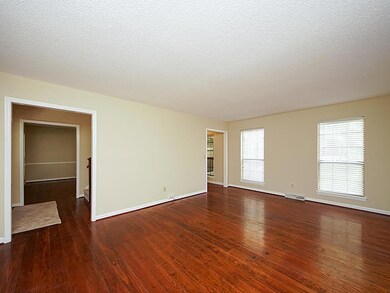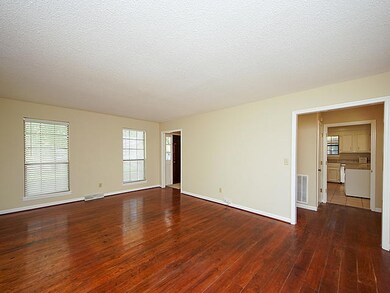
127 Botany Bay Blvd North Charleston, SC 29418
Estimated Value: $410,000 - $445,000
Highlights
- Traditional Architecture
- Wood Flooring
- Formal Dining Room
- Fort Dorchester High School Rated A-
- Separate Formal Living Room
- Front Porch
About This Home
As of June 2021Wonderful 4bd/2.5ba home in the Archdale neighborhood, with a full front porch gives that southern curb appeal. The heart pine wood floors welcome you in the foyer, formal living and dining rooms. The spacious eat-in kitchen will definitely be the gathering place. The kitchen has ceramic tile and beautiful granite counters, including a large island with lots of cabinets for storage. There is a laundry closet in this area but there is also laundry hook-ups in the utility room, (not incl in sf) so your choice which area to use. Completing the first floor is a huge family room with new carpeting and wood burning fireplace. Moving upstairs you will find 4 very large bedrooms. The master bedroom, with a full wall of closet space, is tucked in the back of the home for extra privacy.The master bath has new LVP flooring, granite counters and space for a small dresser. The three secondary bedrooms are good sized, bigger than what some homes offer. The guest bath has a subway tiled shower and granite counters. The home sits on a large 1/4 lot that backs to a stream where occasional wildlife can be seen. The over-sized driveway can accommodate many cars or "toys." Archdale is centrally located close to shopping, restaurants, Charleston AFB, Boeing and so much more. Don't miss this wonderful home. ~$1500.00 credit available toward buyer's closing costs and pre-paids with acceptable offer and use of preferred lender. ~
Last Agent to Sell the Property
Carolina One Real Estate License #41005 Listed on: 05/09/2021

Home Details
Home Type
- Single Family
Est. Annual Taxes
- $2,311
Year Built
- Built in 1982
Lot Details
- 0.26 Acre Lot
- Interior Lot
Parking
- 2 Car Garage
Home Design
- Traditional Architecture
- Architectural Shingle Roof
- Vinyl Siding
Interior Spaces
- 2,454 Sq Ft Home
- 2-Story Property
- Wood Burning Fireplace
- Window Treatments
- Entrance Foyer
- Family Room with Fireplace
- Separate Formal Living Room
- Formal Dining Room
- Utility Room
- Crawl Space
Kitchen
- Eat-In Kitchen
- Electric Range
- Dishwasher
- Kitchen Island
Flooring
- Wood
- Carpet
- Ceramic Tile
Bedrooms and Bathrooms
- 4 Bedrooms
Outdoor Features
- Rain Gutters
- Front Porch
Schools
- Windsor Hill Elementary School
- River Oaks Middle School
- Ft. Dorchester High School
Utilities
- Central Air
- Heat Pump System
Community Details
- Archdale Subdivision
Ownership History
Purchase Details
Home Financials for this Owner
Home Financials are based on the most recent Mortgage that was taken out on this home.Purchase Details
Similar Homes in North Charleston, SC
Home Values in the Area
Average Home Value in this Area
Purchase History
| Date | Buyer | Sale Price | Title Company |
|---|---|---|---|
| Johnson Avis R | $310,000 | Weeks & Irvine Llc | |
| Johnson Thomas Edward | -- | None Available |
Mortgage History
| Date | Status | Borrower | Loan Amount |
|---|---|---|---|
| Open | Johnson Avis R | $294,500 |
Property History
| Date | Event | Price | Change | Sq Ft Price |
|---|---|---|---|---|
| 06/29/2021 06/29/21 | Sold | $310,000 | -1.6% | $126 / Sq Ft |
| 05/25/2021 05/25/21 | Pending | -- | -- | -- |
| 05/09/2021 05/09/21 | For Sale | $315,000 | -- | $128 / Sq Ft |
Tax History Compared to Growth
Tax History
| Year | Tax Paid | Tax Assessment Tax Assessment Total Assessment is a certain percentage of the fair market value that is determined by local assessors to be the total taxable value of land and additions on the property. | Land | Improvement |
|---|---|---|---|---|
| 2024 | $2,311 | $12,400 | $3,200 | $9,200 |
| 2023 | $2,311 | $11,919 | $1,800 | $10,119 |
| 2022 | $2,229 | $12,400 | $1,800 | $10,600 |
| 2021 | $3,895 | $6,920 | $1,150 | $5,770 |
| 2020 | $3,775 | $9,030 | $1,500 | $7,530 |
| 2019 | $3,718 | $9,030 | $1,500 | $7,530 |
| 2018 | $3,157 | $9,030 | $1,500 | $7,530 |
| 2017 | $3,148 | $9,030 | $1,500 | $7,530 |
| 2016 | $3,101 | $9,030 | $1,500 | $7,530 |
| 2015 | $3,095 | $9,030 | $1,500 | $7,530 |
| 2014 | -- | $167,210 | $0 | $0 |
Agents Affiliated with this Home
-
Dana Overton
D
Seller's Agent in 2021
Dana Overton
Carolina One Real Estate
(843) 830-7144
94 Total Sales
-
Gay Hartman

Seller Co-Listing Agent in 2021
Gay Hartman
Carolina One Real Estate
(843) 607-3400
145 Total Sales
-
Terrence Davis
T
Buyer's Agent in 2021
Terrence Davis
EXP Realty LLC
(843) 609-4900
54 Total Sales
Map
Source: CHS Regional MLS
MLS Number: 21012378
APN: 181-15-10-011
- 7999 Vermont Rd
- 8028 Vermont Rd
- 7947 Vermont Rd
- 7943 Vermont Rd
- 7873 Park Gate Dr
- 505 Laurel Ridge Rd
- 7896 Montview Rd
- 123 Lewisfield Dr
- 310 Christiee Ct
- 529 Laurel Ridge Rd
- 8166 Scottswood Dr
- 7812 Park Gate Dr
- 7833 Montview Rd
- 7803 Park Gate Dr
- 7806 Park Gate Dr
- 316 Anadale Ct
- 5359 Curtisston Ct
- 104 Broadmarsh Ct
- 108 Old Dominion Dr
- 7780 Montview Rd
- 127 Botany Bay Blvd
- 129 Botany Bay Blvd
- 125 Botany Bay Blvd
- 131 Botany Bay Blvd
- 128 Botany Bay Blvd
- 123 Botany Bay Blvd
- 130 Botany Bay Blvd
- 126 Botany Bay Blvd
- 132 Botany Bay Blvd
- 104 Nightingale Manor
- 102 Nightingale Manor
- 133 Botany Bay Blvd
- 124 Botany Bay Blvd
- 134 Botany Bay Blvd
- 103 Windsor Ct
- 136 Botany Bay Blvd
- 121 Botany Bay Blvd
- 106 Nightingale Manor
- 122 Botany Bay Blvd
- 123 Bindon Cir

