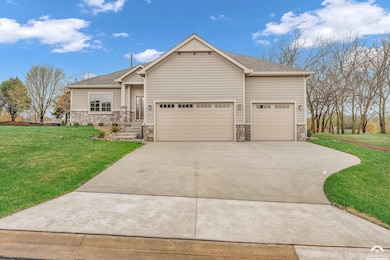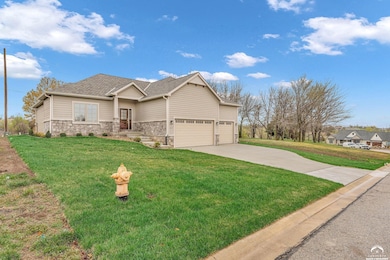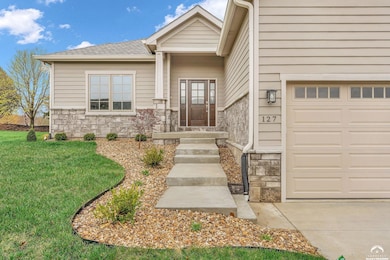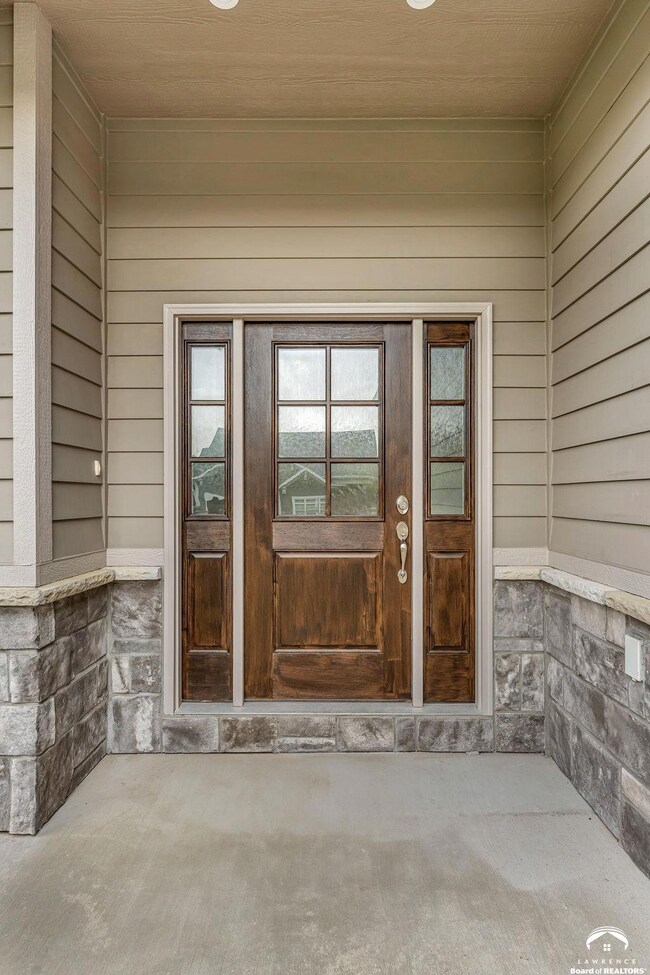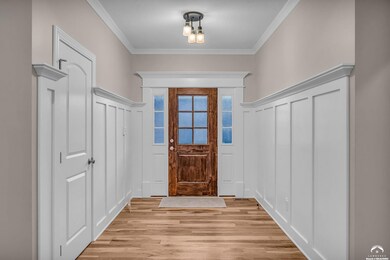127 Bramble Bend Ct Lawrence, KS 66049
Estimated payment $3,188/month
Highlights
- Wood Flooring
- Covered Patio or Porch
- Electric Vehicle Charging Station
- Lawrence Free State High School Rated A-
- Walk-In Pantry
- Fireplace
About This Home
Welcome to this stunning new construction home in the sought-after Fall Creek Farms! This spacious 5-bedroom, 3-bathroom home with a 3-car garage offers modern comfort and style throughout. The kitchen boasts sleek stainless steel appliances, soft-close cabinetry, an electric cooktop, range hood, and a walk-in pantry, all anchored by a beautiful kitchen island. Elegant hardwood floors flow throughout the main level, where you'll also find a lovely stone gas fireplace in the living room. The sizable main-level primary suite features a luxurious bathroom and an ample walk-in closet, while the convenient main-level laundry adds extra ease to daily living. The fully finished basement offers additional living space, including two bedrooms and a non-conforming room perfect for an office or exercise room, plus a mini bar for entertaining. Enjoy the charm of cedar wood siding and a sone facade, a spacious 3-car garage with an electric car charger, and a Grand Manor 30-year roof. A covered patio and beautifully landscaped yard complete this exceptional home, all set in a prime location. Don't miss out on the opportunity to call this your home!
Listing Agent
STEPHENS REAL ESTATE, INC Brokerage Phone: 785-551-8222 License #SP00244882 Listed on: 04/09/2025

Home Details
Home Type
- Single Family
Est. Annual Taxes
- $1,039
Year Built
- Built in 2024
HOA Fees
- $65 Monthly HOA Fees
Parking
- 3 Car Attached Garage
Home Design
- Frame Construction
- Architectural Shingle Roof
- Wood Siding
- Stone Veneer
Interior Spaces
- 3,172 Sq Ft Home
- 1-Story Property
- Wet Bar
- Fireplace
- Family Room
- Living Room
- Dining Room
- Utility Room
Kitchen
- Eat-In Kitchen
- Walk-In Pantry
- Built-In Oven
- Cooktop with Range Hood
- Microwave
- Dishwasher
- Kitchen Island
Flooring
- Wood
- Laminate
- Tile
Bedrooms and Bathrooms
- 5 Bedrooms
- 3 Full Bathrooms
Finished Basement
- Basement Fills Entire Space Under The House
- Sump Pump
Outdoor Features
- Covered Patio or Porch
Schools
- Deerfield Elementary School
- Free State High School
Utilities
- Central Air
- Heating System Uses Natural Gas
- Natural Gas Connected
Community Details
- Maintained Community
- Electric Vehicle Charging Station
Map
Home Values in the Area
Average Home Value in this Area
Tax History
| Year | Tax Paid | Tax Assessment Tax Assessment Total Assessment is a certain percentage of the fair market value that is determined by local assessors to be the total taxable value of land and additions on the property. | Land | Improvement |
|---|---|---|---|---|
| 2025 | $1,039 | $79,385 | $7,820 | $71,565 |
| 2024 | $1,039 | $8,100 | $8,100 | $0 |
| 2023 | $1,180 | $9,000 | $9,000 | $0 |
| 2022 | $1,189 | $9,007 | $9,007 | $0 |
| 2021 | $1,216 | $9,007 | $9,007 | $0 |
| 2020 | $1,210 | $9,007 | $9,007 | $0 |
| 2019 | $1,209 | $9,007 | $9,007 | $0 |
| 2018 | $1,218 | $9,007 | $9,007 | $0 |
| 2017 | $1,232 | $9,007 | $9,007 | $0 |
| 2016 | $1,682 | $9,005 | $9,005 | $0 |
| 2015 | -- | $6,304 | $6,304 | $0 |
| 2014 | -- | $6,304 | $6,304 | $0 |
Property History
| Date | Event | Price | List to Sale | Price per Sq Ft |
|---|---|---|---|---|
| 09/04/2025 09/04/25 | Price Changed | $580,000 | -1.5% | $183 / Sq Ft |
| 08/01/2025 08/01/25 | Price Changed | $589,000 | -3.4% | $186 / Sq Ft |
| 07/10/2025 07/10/25 | Price Changed | $610,000 | -3.0% | $192 / Sq Ft |
| 06/04/2025 06/04/25 | Price Changed | $629,000 | -3.1% | $198 / Sq Ft |
| 04/09/2025 04/09/25 | For Sale | $649,000 | -- | $205 / Sq Ft |
Purchase History
| Date | Type | Sale Price | Title Company |
|---|---|---|---|
| Warranty Deed | -- | -- |
Source: Lawrence Board of REALTORS®
MLS Number: 163131
APN: 023-068-27-0-10-08-023.00-0
- 141 N Fall Creek Dr
- 145 N Fall Creek Dr
- 3712 Running Ridge Dr
- 3720 Running Ridge Dr
- 213 Stockade St
- 208 Fall Creek Dr
- 212 Stockade St
- 216 Stockade St
- 205 Knotted Bend Ct
- 3824 Stockade Ct
- 3800 Stockade Ct
- 2 Fall Creek Rd
- 3708 Buck Brush Ct
- 125 Sharon Dr
- 3 Fall Creek Rd
- 201 Fall Creek Rd
- 204 Fall Creek Rd
- 208 Fall Creek Rd
- 3719 Tucker Trail
- Lot 1 Fall Creek Rd
- 3910 Overland Cir
- 700 Comet Ln
- 546 Frontier Rd
- 4500 Overland Dr
- 660 Gateway Ct
- 2600 W 6th St
- 2500 W 6th St
- 5400 Overland Dr
- 5401 Rock Chalk Dr
- 211 Mount Hope Ct Unit 211#14
- 2001 W 6th St
- 5555 W 6th St
- 2601 Dover Square
- 1525 Birdie Way
- 1500 W 9th St
- 1421 W 7th St
- 837 Michigan St
- 1012 Emery Rd
- 951 Arkansas St
- 2117 Quail Creek Dr

