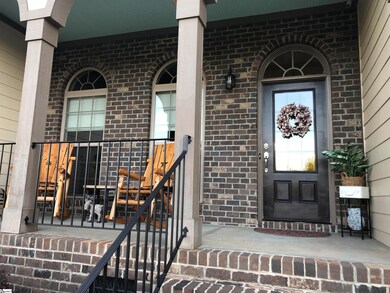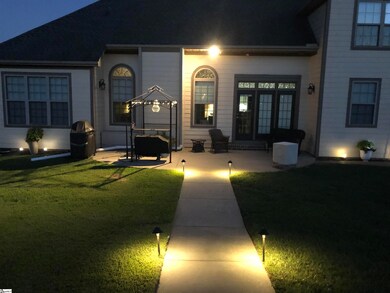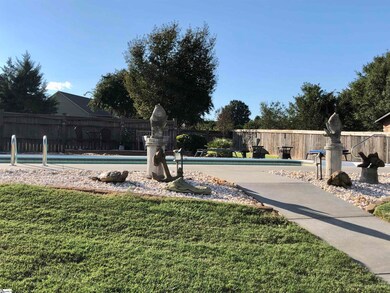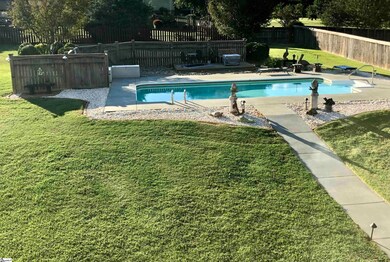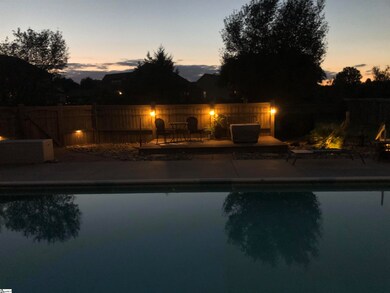
Highlights
- Water Views
- Home Theater
- Open Floorplan
- Lyman Elementary School Rated A-
- In Ground Pool
- Craftsman Architecture
About This Home
As of February 2025Better than new with upgraded lighting, fenced backyard and 16x32 inground deluxe pool. House features an open floor plan with split bedroom plan downstairs. House has lake views and lake access, community boat dock and neighborhood recreational facilities overlooking the lake. 4 bedrooms and 2 flex rooms for guests/homeschooling/hobbies, etc. and 3.5 bathrooms. Half-bath could easily be expanded into a full bath by utilizing the generous walk-out attic space that adjoins it. Huge European style shower in master bath, other Jack and Jill bath. Fully fenced backyard with 16x32 in-ground easy-to-maintain salt water pool and oversized patio areas. Covered front porch with lake view, side entry garage, high style cabinets. Easy access to Greenville, Spartanburg, BMW and many other large employers. Great builder of home with lots of deluxe custom features such as a pump circulating system for instant hot water. When the pool was installed, the necessary items to add a future pool house was part of the construction.
Last Agent to Sell the Property
Jane Krueger
Century 21 Blackwell & Co. Rea License #37896 Listed on: 09/16/2022

Home Details
Home Type
- Single Family
Est. Annual Taxes
- $1,994
Year Built
- Built in 2015
Lot Details
- 0.59 Acre Lot
- Fenced Yard
- Interior Lot
- Level Lot
- Few Trees
HOA Fees
- $43 Monthly HOA Fees
Home Design
- Craftsman Architecture
- Brick Exterior Construction
- Architectural Shingle Roof
- Hardboard
Interior Spaces
- 2,763 Sq Ft Home
- 2,600-2,799 Sq Ft Home
- 1.5-Story Property
- Open Floorplan
- Tray Ceiling
- Smooth Ceilings
- Ceiling height of 9 feet or more
- Ceiling Fan
- Ventless Fireplace
- Gas Log Fireplace
- Thermal Windows
- Great Room
- Breakfast Room
- Dining Room
- Home Theater
- Home Office
- Bonus Room
- Home Gym
- Water Views
- Crawl Space
- Storage In Attic
- Fire and Smoke Detector
Kitchen
- Electric Oven
- Self-Cleaning Oven
- Free-Standing Electric Range
- Built-In Microwave
- Dishwasher
- Granite Countertops
- Disposal
Flooring
- Wood
- Carpet
- Ceramic Tile
Bedrooms and Bathrooms
- 4 Bedrooms | 3 Main Level Bedrooms
- Primary Bedroom on Main
- Walk-In Closet
- Primary Bathroom is a Full Bathroom
- 3.5 Bathrooms
- Dual Vanity Sinks in Primary Bathroom
- Separate Shower
Laundry
- Laundry Room
- Laundry on main level
- Gas Dryer Hookup
Parking
- 2 Car Attached Garage
- Attached Carport
- Parking Pad
Outdoor Features
- In Ground Pool
- Patio
Schools
- Lyman Elementary School
- Dr Hill Middle School
- James F. Byrnes High School
Utilities
- Multiple cooling system units
- Forced Air Heating and Cooling System
- Multiple Heating Units
- Underground Utilities
- Electric Water Heater
- Septic Tank
- Cable TV Available
Listing and Financial Details
- Tax Lot 50
- Assessor Parcel Number 5050019200
Community Details
Overview
- Built by Rick Turner
- Carshalton By The Bay Subdivision, Custom Floorplan
- Mandatory home owners association
Recreation
- Community Playground
Ownership History
Purchase Details
Home Financials for this Owner
Home Financials are based on the most recent Mortgage that was taken out on this home.Purchase Details
Home Financials for this Owner
Home Financials are based on the most recent Mortgage that was taken out on this home.Purchase Details
Home Financials for this Owner
Home Financials are based on the most recent Mortgage that was taken out on this home.Purchase Details
Home Financials for this Owner
Home Financials are based on the most recent Mortgage that was taken out on this home.Similar Homes in the area
Home Values in the Area
Average Home Value in this Area
Purchase History
| Date | Type | Sale Price | Title Company |
|---|---|---|---|
| Deed | $650,000 | None Listed On Document | |
| Warranty Deed | $535,000 | -- | |
| Warranty Deed | $535,000 | -- | |
| Deed | $25,000 | -- | |
| Survivorship Deed | $59,900 | Jasmine Title Agency Llc |
Mortgage History
| Date | Status | Loan Amount | Loan Type |
|---|---|---|---|
| Open | $520,000 | New Conventional | |
| Previous Owner | $428,000 | New Conventional | |
| Previous Owner | $206,700 | New Conventional | |
| Previous Owner | $49,000 | Unknown |
Property History
| Date | Event | Price | Change | Sq Ft Price |
|---|---|---|---|---|
| 02/20/2025 02/20/25 | Sold | $650,000 | -1.5% | $250 / Sq Ft |
| 12/03/2024 12/03/24 | Price Changed | $659,900 | -4.3% | $254 / Sq Ft |
| 11/21/2024 11/21/24 | For Sale | $689,900 | +29.0% | $265 / Sq Ft |
| 10/31/2022 10/31/22 | Sold | $535,000 | -0.9% | $206 / Sq Ft |
| 09/16/2022 09/16/22 | For Sale | $540,000 | -- | $208 / Sq Ft |
Tax History Compared to Growth
Tax History
| Year | Tax Paid | Tax Assessment Tax Assessment Total Assessment is a certain percentage of the fair market value that is determined by local assessors to be the total taxable value of land and additions on the property. | Land | Improvement |
|---|---|---|---|---|
| 2024 | $2,964 | $21,388 | $3,000 | $18,388 |
| 2023 | $2,964 | $21,388 | $3,000 | $18,388 |
| 2022 | $1,994 | $13,576 | $1,008 | $12,568 |
| 2021 | $1,994 | $13,576 | $1,008 | $12,568 |
| 2020 | $1,960 | $13,576 | $1,008 | $12,568 |
| 2019 | $1,960 | $13,576 | $1,008 | $12,568 |
| 2018 | $1,892 | $13,576 | $1,008 | $12,568 |
| 2017 | $1,729 | $12,592 | $1,008 | $11,584 |
| 2016 | $1,666 | $12,592 | $1,008 | $11,584 |
| 2015 | $129 | $1,512 | $1,512 | $0 |
| 2014 | $522 | $1,512 | $1,512 | $0 |
Agents Affiliated with this Home
-
S
Seller's Agent in 2025
Shirley Magilton
BHHS C Dan Joyner - Midtown
-
J
Buyer's Agent in 2025
Jennie Foster
Bluefield Realty Group
-
J
Seller's Agent in 2022
Jane Krueger
Century 21 Blackwell & Co. Rea
Map
Source: Greater Greenville Association of REALTORS®
MLS Number: 1482033
APN: 5-05-00-192.00
- 320 Reflection Dr
- 309 Reflection Dr
- 325 Reflection Dr
- 825 Brennan Way
- 724 Shelburne Ln
- 739 Shelburne Ln
- 844 Brennan Way
- 101 Jordan Rd
- 381 Butler Rd
- 60 Lakeside Dr
- 59 Lakeside Dr
- 143 Tymberbrook Dr
- 52 Wild Cherry Cir
- 151 Tymberbrook Dr
- 00 Lake Vista Dr
- 141 Ashlan Woods Ct
- 122 Glengary Ct
- 151 Butler Rd
- 203 Butler Rd
- 2005 Gap Creek Rd

