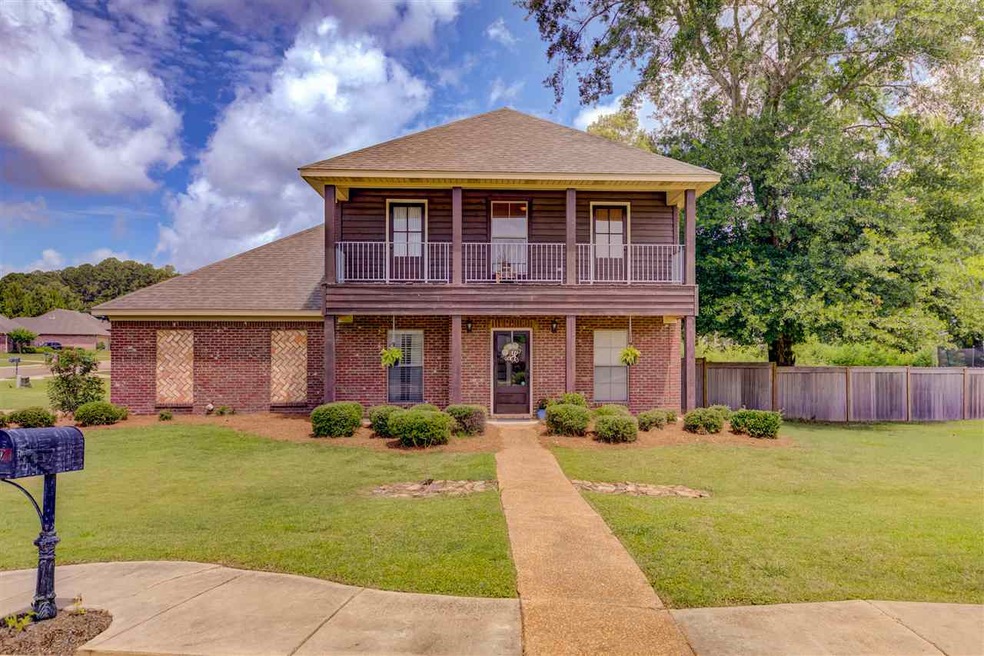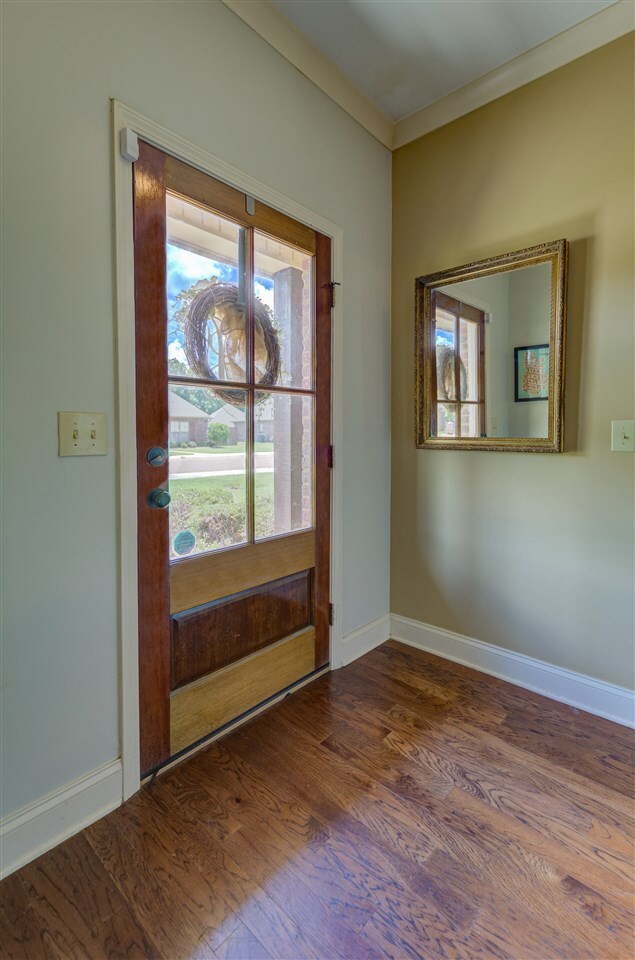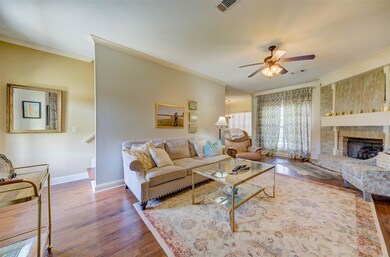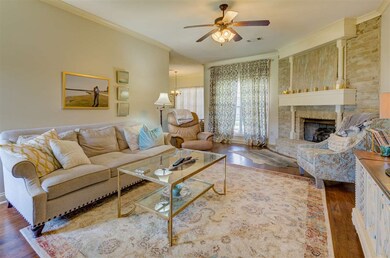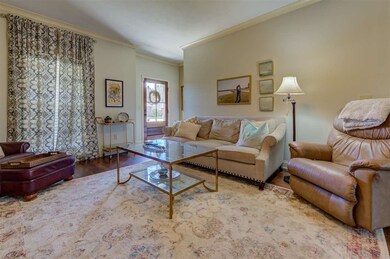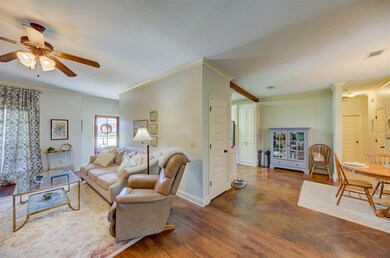
127 Choctaw Bend Clinton, MS 39056
Highlights
- Traditional Architecture
- Wood Flooring
- High Ceiling
- Clinton Park Elementary School Rated A
- Corner Lot
- Hiking Trails
About This Home
As of February 2019IMMACULATE HOME ON A CORNER LOT WITH 5 BEDROOMS!!! tHIS HOUSE IS IN WALKING DISTANCE TO 4 OF THE CLINTON PUBLIC SCHOOLS AND ONLY 1 MILE FROM THE NATCHEZ TRACE PARKWAY. IT IS ALSO WITHIN MINUTES FROM MISSISSIPPI COLLEGE, DOWNTOWN SHOPPING, & DINING. This home has 2116 sq/ft, 5 bedrooms, 2 1/2 baths, and a fenced in backyard. There are updated floors throughout the living room, dining area, and kitchen. Neutral paint colors throughout the home and lots of natural light. There is a beautiful brick fireplace in the living room and the kitchen is open to the den which is great for entertaining guests. In the kitchen there is a pantry, lots of cabinet and counter space, and a breakfast area. Just off the kitchen is a half bath for guests and a laundry room. Downstairs there is a master suite with double vanities, jetted tub, separate shower, and walk in closet. Upstairs there are 4 spacious bedrooms and a full guest bath. Outside there is a covered patio and concrete slab and a fenced in backyard. This house is move in ready. Call today for your private showing!
Last Agent to Sell the Property
Brittany McHann
Godfrey Realty Group Listed on: 07/21/2018
Co-Listed By
Brad McHann
Godfrey Realty Group
Home Details
Home Type
- Single Family
Est. Annual Taxes
- $3,455
Year Built
- Built in 2007
Lot Details
- Privacy Fence
- Back Yard Fenced
- Corner Lot
HOA Fees
- $25 Monthly HOA Fees
Parking
- 2 Car Attached Garage
- Garage Door Opener
Home Design
- Traditional Architecture
- Brick Exterior Construction
- Slab Foundation
- Asphalt Shingled Roof
- Wood Siding
Interior Spaces
- 2,116 Sq Ft Home
- 2-Story Property
- High Ceiling
- Ceiling Fan
- Fireplace
- Insulated Windows
- Attic Vents
Kitchen
- Electric Oven
- Electric Cooktop
- Dishwasher
- Disposal
Flooring
- Wood
- Carpet
- Tile
Bedrooms and Bathrooms
- 5 Bedrooms
- Walk-In Closet
- Double Vanity
Outdoor Features
- Patio
Schools
- Clinton Middle School
- Clinton High School
Utilities
- Central Heating and Cooling System
- Heating System Uses Natural Gas
- Gas Water Heater
- Fiber Optics Available
Listing and Financial Details
- Assessor Parcel Number 2860-508-167
Community Details
Overview
- Indian Trails Subdivision
Recreation
- Hiking Trails
- Bike Trail
Ownership History
Purchase Details
Home Financials for this Owner
Home Financials are based on the most recent Mortgage that was taken out on this home.Purchase Details
Home Financials for this Owner
Home Financials are based on the most recent Mortgage that was taken out on this home.Similar Homes in Clinton, MS
Home Values in the Area
Average Home Value in this Area
Purchase History
| Date | Type | Sale Price | Title Company |
|---|---|---|---|
| Warranty Deed | -- | -- | |
| Warranty Deed | -- | Attorney |
Mortgage History
| Date | Status | Loan Amount | Loan Type |
|---|---|---|---|
| Open | $196,377 | Purchase Money Mortgage | |
| Closed | $196,377 | FHA | |
| Previous Owner | $193,325 | New Conventional |
Property History
| Date | Event | Price | Change | Sq Ft Price |
|---|---|---|---|---|
| 02/28/2019 02/28/19 | Sold | -- | -- | -- |
| 01/22/2019 01/22/19 | Pending | -- | -- | -- |
| 06/14/2018 06/14/18 | For Sale | $249,000 | +18.6% | $118 / Sq Ft |
| 12/11/2015 12/11/15 | Sold | -- | -- | -- |
| 11/19/2015 11/19/15 | Pending | -- | -- | -- |
| 10/15/2015 10/15/15 | For Sale | $210,000 | -- | $108 / Sq Ft |
Tax History Compared to Growth
Tax History
| Year | Tax Paid | Tax Assessment Tax Assessment Total Assessment is a certain percentage of the fair market value that is determined by local assessors to be the total taxable value of land and additions on the property. | Land | Improvement |
|---|---|---|---|---|
| 2025 | $2,260 | $16,678 | $4,000 | $12,678 |
| 2024 | $2,260 | $16,678 | $4,000 | $12,678 |
| 2023 | $2,260 | $16,678 | $4,000 | $12,678 |
| 2022 | $2,535 | $16,678 | $4,000 | $12,678 |
| 2021 | $2,235 | $16,678 | $4,000 | $12,678 |
| 2020 | $2,153 | $16,253 | $4,000 | $12,253 |
| 2019 | $2,203 | $16,253 | $4,000 | $12,253 |
| 2018 | $2,203 | $16,253 | $4,000 | $12,253 |
| 2017 | $3,296 | $24,380 | $6,000 | $18,380 |
| 2016 | $3,296 | $24,254 | $6,000 | $18,254 |
| 2015 | $2,067 | $16,017 | $4,000 | $12,017 |
| 2014 | $2,067 | $16,017 | $4,000 | $12,017 |
Agents Affiliated with this Home
-
B
Seller's Agent in 2019
Brittany McHann
Godfrey Realty Group
-
B
Seller Co-Listing Agent in 2019
Brad McHann
Godfrey Realty Group
-
Stephen Stewart

Buyer's Agent in 2019
Stephen Stewart
Century 21 David Stevens
(601) 460-0588
34 in this area
54 Total Sales
-
Jill Davis

Seller's Agent in 2015
Jill Davis
Hometown Property Group
(601) 613-0505
2 in this area
89 Total Sales
Map
Source: MLS United
MLS Number: 1309766
APN: 2860-0508-167
- 1422 Huntcliff Way
- 120 Trace Pointe Place
- 107 Trace Pointe Place
- 110 Trace Pointe Place
- 114 Trace Pointe Place
- 116 Trace Pointe Place
- 112 Trace Pointe Place
- 102 Friars Cove
- 1219 Canterbury Ln
- 104 Warrior Ln
- 908 Live Oak Dr
- 603 Herndon Hill
- 605 Herndon Hill
- 1201 Canterbury Ln
- 1200 Canterbury Ln
- 0 Huntcliff Way
- 317A Avondale Dr
- 504 Hampton St
- 1609 Linda Dr SW
- 1012 Briarwood Dr
