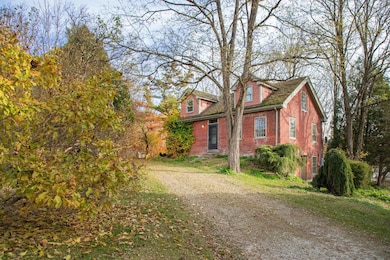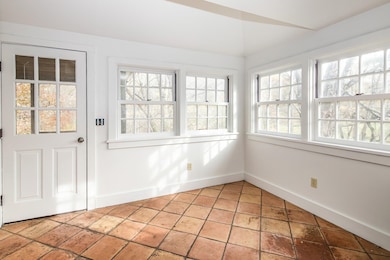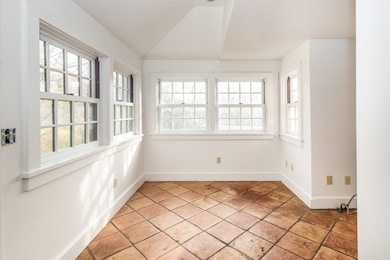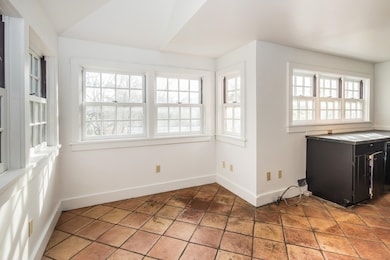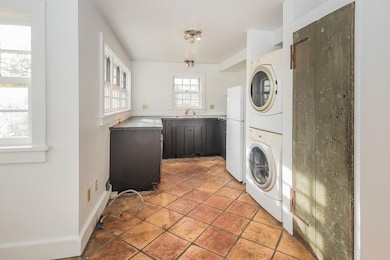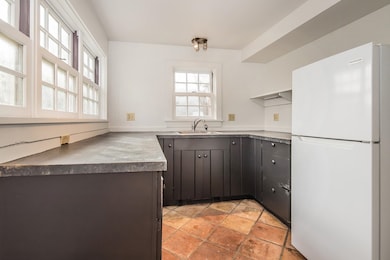127 Clarendon Springs Ln West Rutland, VT 05777
Estimated payment $1,986/month
Highlights
- Water Views
- Wood Flooring
- Fireplace
- Cape Cod Architecture
- Corner Lot
- Natural Light
About This Home
?? No Tricks—Just Treats!
Treat your eyes to this recently refreshed 1800s Antique Home with Barn & River Frontage in Clarendon Springs, VT. Step back in time with this enchanting residence nestled in the historic enclave of Clarendon Springs. Surrounded by mature trees and lush perennial gardens, the property enjoys the soothing sights and sounds of the Clarendon River flowing by.
Inside, the home exudes warmth and character with two classic Rumford fireplaces, a welcoming main-level floor plan, and a walkout lower-level family room with direct outdoor access-ideal for gatherings or quiet relaxation. Upstairs, two sunlit bedrooms offer cozy comfort and timeless appeal. A 22x16 barn adds to the property’s charm and versatility, providing space for storage, a workshop, or creative pursuits. The expansive lot and river frontage offer both privacy and connection, with friendly neighbors nearby in this peaceful, storybook village. While rich in history and potential, this home invites those with a “roll up your sleeves” attitude to restore and enhance it to its former-and future-glory. With updates to the kitchen, baths, and flooring, it’s ready to shine once again with timeless Vermont elegance. Don’t miss this rare opportunity to own a piece of Vermont history-where location, setting, and charm come together in a uniquely rewarding way.
Listing Agent
Four Seasons Sotheby's Int'l Realty License #081.0101415 Listed on: 08/29/2025
Home Details
Home Type
- Single Family
Est. Annual Taxes
- $5,225
Year Built
- Built in 1800
Lot Details
- 1.06 Acre Lot
- Corner Lot
Parking
- Dirt Driveway
Home Design
- Cape Cod Architecture
- Antique Architecture
- Stone Foundation
- Shake Roof
Interior Spaces
- Property has 1 Level
- Fireplace
- Natural Light
- Family Room
- Dining Room
- Water Views
Flooring
- Wood
- Tile
Bedrooms and Bathrooms
- 2 Bedrooms
Basement
- Heated Basement
- Basement Fills Entire Space Under The House
- Interior Basement Entry
Utilities
- Baseboard Heating
- Hot Water Heating System
- Drilled Well
Map
Home Values in the Area
Average Home Value in this Area
Tax History
| Year | Tax Paid | Tax Assessment Tax Assessment Total Assessment is a certain percentage of the fair market value that is determined by local assessors to be the total taxable value of land and additions on the property. | Land | Improvement |
|---|---|---|---|---|
| 2024 | -- | $222,600 | $35,600 | $187,000 |
| 2023 | -- | $222,600 | $35,600 | $187,000 |
| 2022 | $4,480 | $222,600 | $35,600 | $187,000 |
| 2021 | $4,755 | $222,600 | $35,600 | $187,000 |
| 2020 | $4,709 | $222,600 | $35,600 | $187,000 |
| 2019 | $4,595 | $222,600 | $35,600 | $187,000 |
| 2018 | $4,491 | $241,200 | $44,100 | $197,100 |
| 2017 | $4,271 | $241,200 | $44,100 | $197,100 |
| 2016 | $4,152 | $241,200 | $44,100 | $197,100 |
Property History
| Date | Event | Price | List to Sale | Price per Sq Ft |
|---|---|---|---|---|
| 10/31/2025 10/31/25 | For Sale | $295,000 | 0.0% | $144 / Sq Ft |
| 09/28/2025 09/28/25 | Off Market | $295,000 | -- | -- |
| 08/29/2025 08/29/25 | For Sale | $295,000 | -- | $144 / Sq Ft |
Source: PrimeMLS
MLS Number: 5058823
APN: 150-047-11338
- 1186 Route 133
- 202 Scotts Rd Unit IRA
- 2086 Walker Mountain Rd
- 1321 Quarterline Rd
- 865 Walker Mountain Rd
- 374 Pinehill Rd
- 247 Meadowcrest Dr
- 133 Otter View Dr
- 4120 Middle Rd
- 71 Cobb Ln
- 65 Dyer Rd
- 326 Main St
- 23 Proctor St
- 25 Proctor St
- 469 Main St
- 101 High St
- 60 Stone Ridge Dr
- 653 Main St
- 124 Flory Heights
- 230 Marble St
- 117 Park St
- 2058 E Clarendon Rd
- 107 Franklin St Unit D.
- 20 Royce St Unit 2nd Floor
- 13 Church St
- 17 Kingsley Ct Unit 3
- 52 Chestnut Ave Unit 4
- 38 East St Unit 2
- 2 East St Unit 1st Floor
- 71 N Main St Unit 1
- 290 Killington Ave
- 196 W Ridge Terrace Unit Upper Room
- 35 Meadow Ln
- 37 Sangamon Rd
- 85 Main St
- 237 Ellison's Lake Rd
- 145 Main St Unit 216
- 3789 Dorset West Rd
- 3093 Route 30
- 214 Main St

