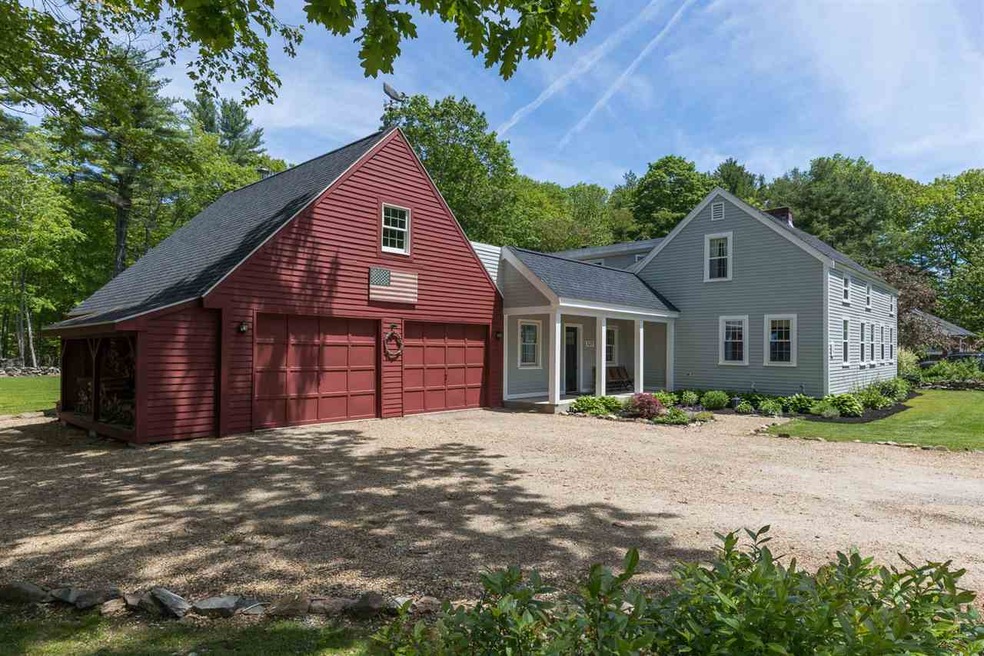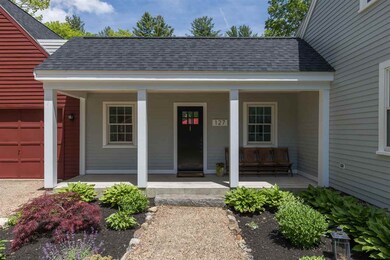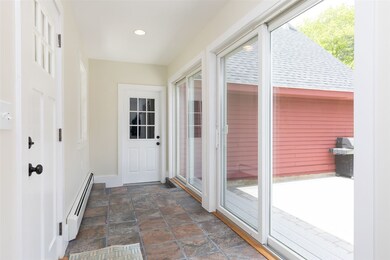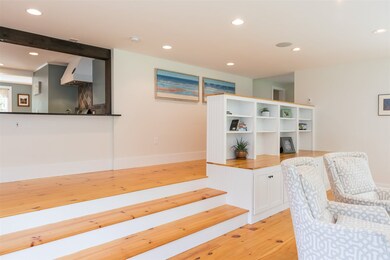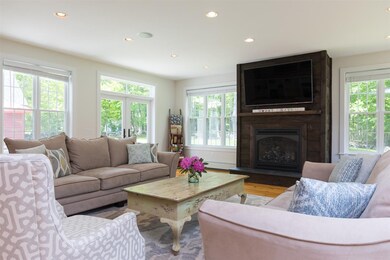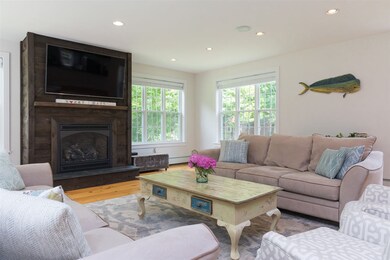Highlights
- Colonial Architecture
- Wood Burning Stove
- Walk-In Pantry
- Rye Elementary School Rated A
- Wood Flooring
- 2 Car Direct Access Garage
About This Home
As of August 2024A seamless blend of today's living style with classic elements of a 1750 New England carriage house. This home has enjoyed 2 renovations over the last 6 years, the most recent which more than doubled the finished square footage. Enter through the front door or via the 2 car attached garage into a large mudroom, as you enter into the living area which is an elegant & tasteful entertaining space. Large living room with high ceilings, built in speakers, wide pine flooring, walls of windows for vast amounts of natural light, all highlighted by a stunning gas fireplace. The kitchen has great sight lines into living area, with plenty of space to work, including a pantry with barn doors & a breakfast nook. Off the kitchen is a dining room for a large table, also has a wood stove for those chilly winter nights. The 2nd floor includes a striking master bedroom with vaulted ceilings, a walk-in closet & tiled bathroom. The 3 other bedrooms all share an updated bathroom. If there is a need for separate space from the rest of the house, there is also a beautiful room above the garage with separate entrance, perfect for set up for a home office, craft room, or convert to a studio apartment or in-law suite. Outside there is a nice level yard, perfectly landscaped & framed by stonewalls. A good size patio for grilling & relaxing, plus no tracking beach sand in the house, there's an outdoor shower. All of this within a mile of the beach, plus Rye's great school system & favorable tax rate!!
Home Details
Home Type
- Single Family
Est. Annual Taxes
- $5,562
Year Built
- Built in 1750
Lot Details
- 0.56 Acre Lot
- Landscaped
- Level Lot
- Open Lot
- Property is zoned SRES
Parking
- 2 Car Direct Access Garage
- Gravel Driveway
Home Design
- Colonial Architecture
- Stone Foundation
- Wood Frame Construction
- Shingle Roof
- Clap Board Siding
Interior Spaces
- 2-Story Property
- Wood Burning Stove
- Gas Fireplace
- Dining Area
Kitchen
- Walk-In Pantry
- Stove
- Microwave
- Dishwasher
Flooring
- Wood
- Tile
Bedrooms and Bathrooms
- 4 Bedrooms
- Walk-In Closet
Laundry
- Laundry on main level
- Dryer
- Washer
Unfinished Basement
- Interior Basement Entry
- Sump Pump
Outdoor Features
- Patio
Utilities
- Hot Water Heating System
- Heating System Uses Gas
- 100 Amp Service
- Water Heater
- Septic Tank
Listing and Financial Details
- Tax Lot 079
Map
Home Values in the Area
Average Home Value in this Area
Property History
| Date | Event | Price | Change | Sq Ft Price |
|---|---|---|---|---|
| 08/30/2024 08/30/24 | Sold | $1,425,000 | 0.0% | $411 / Sq Ft |
| 07/04/2024 07/04/24 | Pending | -- | -- | -- |
| 06/24/2024 06/24/24 | For Sale | $1,425,000 | +68.6% | $411 / Sq Ft |
| 10/17/2017 10/17/17 | Sold | $845,000 | -6.0% | $266 / Sq Ft |
| 07/24/2017 07/24/17 | For Sale | $899,000 | -- | $284 / Sq Ft |
Tax History
| Year | Tax Paid | Tax Assessment Tax Assessment Total Assessment is a certain percentage of the fair market value that is determined by local assessors to be the total taxable value of land and additions on the property. | Land | Improvement |
|---|---|---|---|---|
| 2023 | $6,223 | $775,000 | $325,400 | $449,600 |
| 2022 | $5,393 | $772,600 | $325,400 | $447,200 |
| 2021 | $5,576 | $545,600 | $212,000 | $333,600 |
| 2020 | $11,805 | $545,600 | $212,000 | $333,600 |
| 2019 | $5,576 | $545,600 | $212,000 | $333,600 |
| 2018 | $11,469 | $545,600 | $212,000 | $333,600 |
| 2017 | $4,775 | $472,300 | $212,000 | $260,300 |
| 2016 | $5,074 | $475,100 | $192,700 | $282,400 |
| 2013 | $3,441 | $313,700 | $198,300 | $115,400 |
Mortgage History
| Date | Status | Loan Amount | Loan Type |
|---|---|---|---|
| Open | $1,140,000 | Purchase Money Mortgage | |
| Closed | $1,140,000 | Purchase Money Mortgage | |
| Previous Owner | $172,400 | Credit Line Revolving | |
| Previous Owner | $591,500 | Adjustable Rate Mortgage/ARM | |
| Previous Owner | $100,000 | Credit Line Revolving | |
| Previous Owner | $512,950 | Unknown | |
| Previous Owner | $92,102 | Unknown | |
| Closed | $0 | No Value Available |
Deed History
| Date | Type | Sale Price | Title Company |
|---|---|---|---|
| Warranty Deed | $1,425,000 | None Available | |
| Warranty Deed | $1,425,000 | None Available | |
| Warranty Deed | $1,425,000 | None Available | |
| Warranty Deed | $845,000 | -- | |
| Warranty Deed | $845,000 | -- | |
| Warranty Deed | $265,000 | -- | |
| Warranty Deed | $845,000 | -- | |
| Warranty Deed | $265,000 | -- |
Source: PrimeMLS
MLS Number: 4649145
APN: RYEE-000019-000000-000079
- 137 Clark Rd
- 12 Forest Green Rd
- 105 Wallis Rd
- 51 Wallis Rd
- 34 Appledore Ave
- 16 Oceanview Ave
- 1047 Ocean Blvd Unit 5
- 665 Long John Rd
- 47 Liberty Common
- 22 Pioneer Rd
- 59 Liberty Common
- 20 Pioneer Rd
- 15 Holland Dr
- 19 Harding Rd
- 315 Mckinley Rd
- 4 Sagamore Rd
- 11 Cleveland Dr
- 605 Wallis Rd
- 1 Parsons Rd
- 789 Ocean Blvd
