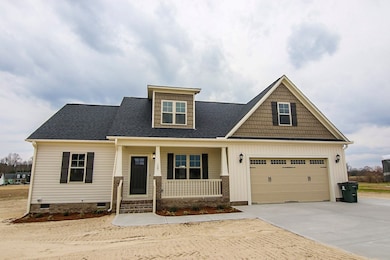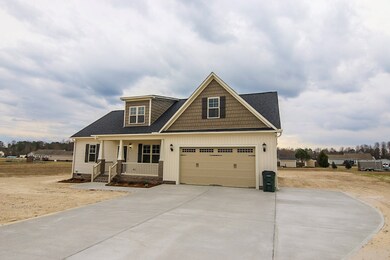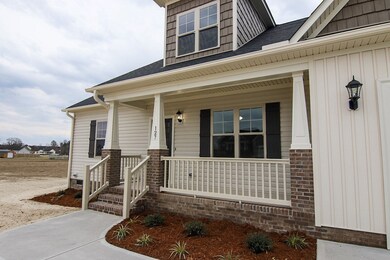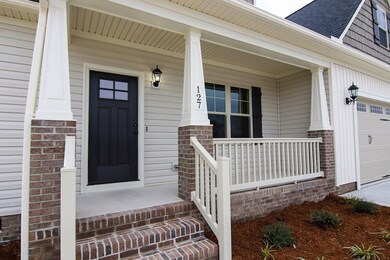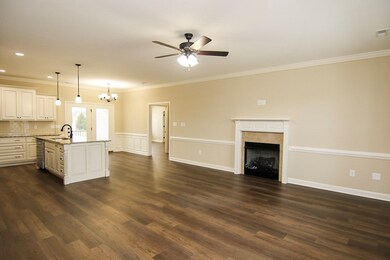
127 Clipper Ln Smithfield, NC 27577
Boon Hill NeighborhoodHighlights
- No HOA
- Walk-In Closet
- Ceiling Fan
- Screened Patio
- Central Air
- Gas Log Fireplace
About This Home
As of January 2019Brand New Charlestowne Phase II!*Beautiful CUSTOM Built New Homes in Great Princeton School District*The Wilson Features 3 Bedrooms, 2 Baths, Approximately 1,520 SF Split Bedroom Ranch Design on Over Half Acre Lot (.54)*Inviting Family Room with Cathedral Ceiling & Gas Log Fireplace*Granite Island Kitchen with Custom Cabinets, Stainless Steel Appliances and Tile Back Splash*Lush Master Suite with Tray Ceiling, Large WIC, Dual Vanity, Separate Shower & Soaking Tub*Laundry Room with Sink*Good Size Secondary Bedrooms*Finished 2 Car Garage*Screened in Porch*Close to Smithfield Shopping and Restaurants*Convenient to Hwy 70, I-95, Raleigh & Goldsboro*(Tech Shield Roof Sheathing with Aluminum backing under shingles - Advantech sub floor sheathing under main floors with Lifetime Warranty) Ranch stype.
Last Agent to Sell the Property
RE/MAX Southland Realty II License #192858 Listed on: 10/31/2018

Last Buyer's Agent
Berkshire Hathaway Home Services McMillen & Associates Realty License #237563

Home Details
Home Type
- Single Family
Est. Annual Taxes
- $1,575
Year Built
- Built in 2018
Home Design
- Composition Roof
- Vinyl Siding
Interior Spaces
- 1,520 Sq Ft Home
- Ceiling Fan
- Gas Log Fireplace
- Crawl Space
- Fire and Smoke Detector
Kitchen
- Range
- Built-In Microwave
- Dishwasher
Bedrooms and Bathrooms
- 3 Bedrooms
- Walk-In Closet
- 2 Full Bathrooms
Parking
- 2 Car Attached Garage
- Driveway
Outdoor Features
- Screened Patio
Utilities
- Central Air
- Heat Pump System
- Electric Water Heater
- On Site Septic
- Septic Tank
Community Details
- No Home Owners Association
- Charlestowne Subdivision
Listing and Financial Details
- Assessor Parcel Number 261100-56-5844
Ownership History
Purchase Details
Home Financials for this Owner
Home Financials are based on the most recent Mortgage that was taken out on this home.Purchase Details
Similar Homes in Smithfield, NC
Home Values in the Area
Average Home Value in this Area
Purchase History
| Date | Type | Sale Price | Title Company |
|---|---|---|---|
| Warranty Deed | $198,000 | None Available | |
| Warranty Deed | -- | None Available |
Mortgage History
| Date | Status | Loan Amount | Loan Type |
|---|---|---|---|
| Open | $193,000 | Adjustable Rate Mortgage/ARM |
Property History
| Date | Event | Price | Change | Sq Ft Price |
|---|---|---|---|---|
| 05/14/2025 05/14/25 | For Sale | $359,900 | +81.8% | $228 / Sq Ft |
| 01/31/2019 01/31/19 | Sold | $198,000 | 0.0% | $130 / Sq Ft |
| 01/04/2019 01/04/19 | Pending | -- | -- | -- |
| 10/31/2018 10/31/18 | For Sale | $198,000 | -- | $130 / Sq Ft |
Tax History Compared to Growth
Tax History
| Year | Tax Paid | Tax Assessment Tax Assessment Total Assessment is a certain percentage of the fair market value that is determined by local assessors to be the total taxable value of land and additions on the property. | Land | Improvement |
|---|---|---|---|---|
| 2024 | $1,575 | $194,450 | $30,000 | $164,450 |
| 2023 | $1,575 | $194,450 | $30,000 | $164,450 |
| 2022 | $1,614 | $194,450 | $30,000 | $164,450 |
| 2021 | $1,614 | $194,450 | $30,000 | $164,450 |
| 2020 | $1,633 | $194,450 | $30,000 | $164,450 |
| 2019 | $1,633 | $194,450 | $30,000 | $164,450 |
| 2018 | $163 | $19,010 | $19,010 | $0 |
Agents Affiliated with this Home
-

Seller's Agent in 2025
Thomas Parker
The Thomas Parker Realty Group
(919) 631-7400
6 in this area
88 Total Sales
-

Seller's Agent in 2019
Beth Hines
RE/MAX
(919) 868-6316
167 in this area
1,476 Total Sales
-

Buyer's Agent in 2019
Jeri Lynn Coker
Berkshire Hathaway Home Services McMillen & Associates Realty
(919) 920-8633
298 Total Sales
Map
Source: Hive MLS
MLS Number: 71932
APN: 15M14037J

