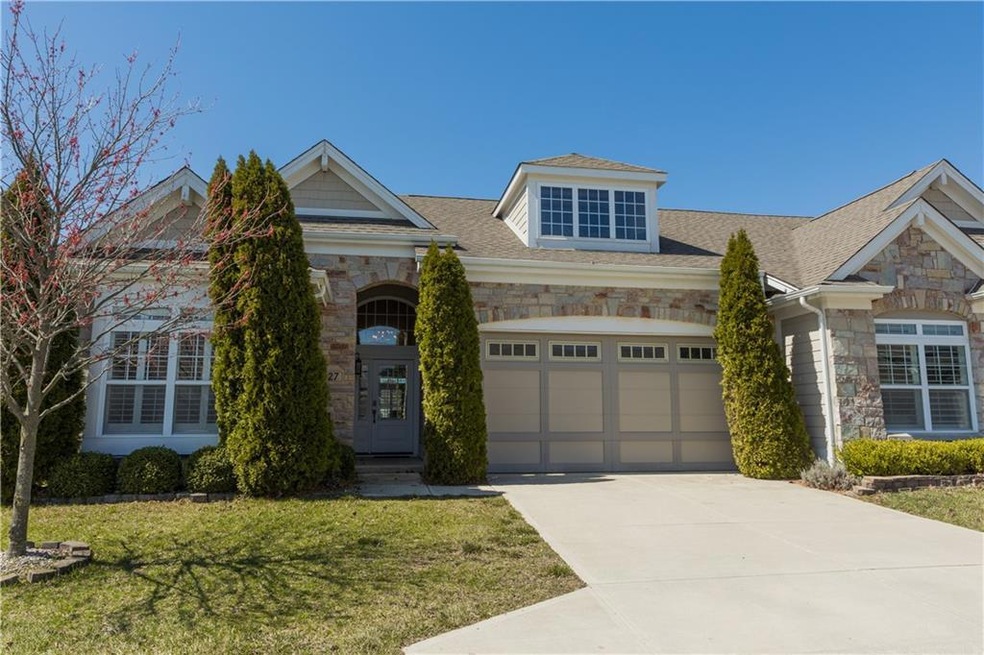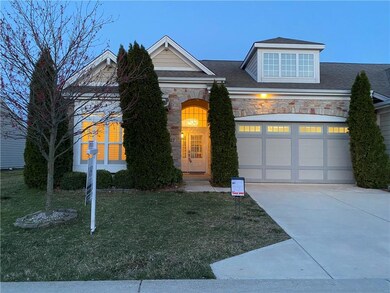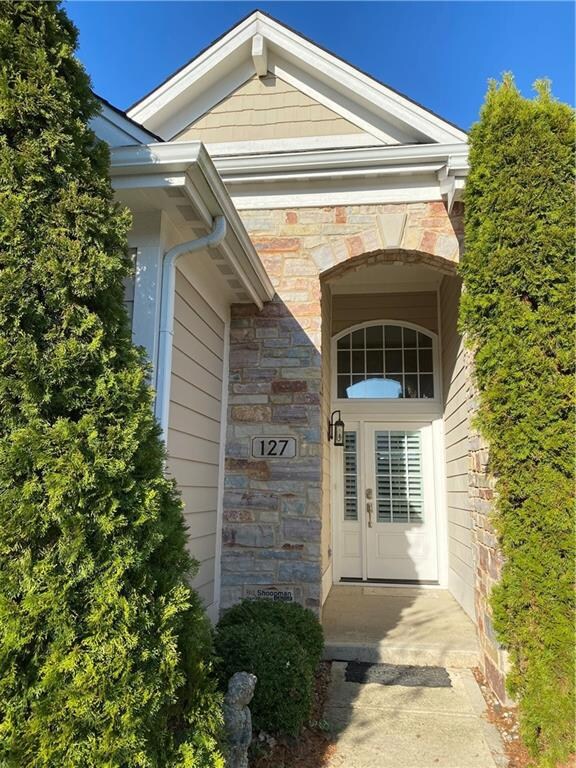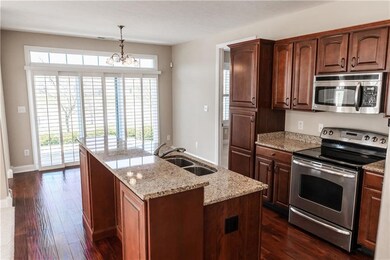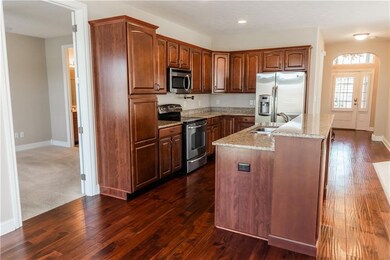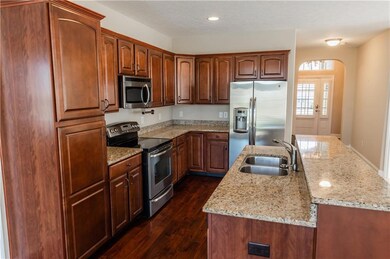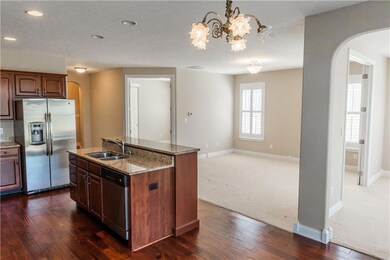
127 Coatsville Dr Westfield, IN 46074
Highlights
- Home fronts a pond
- Updated Kitchen
- Wood Flooring
- Oak Trace Elementary School Rated A
- Traditional Architecture
- Covered patio or porch
About This Home
As of July 2021No compromises here! Downsize your space - Not quality or setting. This end unit with tons of windows & light was a custom execution for the original (only) owner. A brief list of custom home features: hardwood floors, granite countertops, stainless appliances, ALL windows with wood shutters, solid wood 8-foot doors, upgraded trim package, rounded drywall corners, upgraded island with additional storage, stone Front Entry, dormer, etc. Even the garage is upgraded with insulated & drywall finished walls. An additional Sun Room with built-ins. Yet it may be the view you fall in love with - Private patio overlooking the serene pond - a wonderful place to entertain or a quiet morning cup of coffee. Plan to stay a long time.
Last Agent to Sell the Property
Morton Homes Realty, Inc. License #RB14022183 Listed on: 03/31/2021
Last Buyer's Agent
Deborah Sullivan
Berkshire Hathaway Home

Property Details
Home Type
- Condominium
Est. Annual Taxes
- $2,056
Year Built
- Built in 2008
Lot Details
- Home fronts a pond
- 1 Common Wall
- Landscaped with Trees
HOA Fees
- $77 Monthly HOA Fees
Parking
- 2 Car Attached Garage
Home Design
- Traditional Architecture
- Slab Foundation
- Vinyl Construction Material
- Stone
Interior Spaces
- 1,595 Sq Ft Home
- 1-Story Property
- Built-in Bookshelves
- Breakfast Room
Kitchen
- Updated Kitchen
- Breakfast Bar
- Electric Cooktop
- Dishwasher
- Kitchen Island
Flooring
- Wood
- Carpet
- Vinyl
Bedrooms and Bathrooms
- 3 Bedrooms
- Walk-In Closet
- 2 Full Bathrooms
- Dual Vanity Sinks in Primary Bathroom
Laundry
- Laundry on main level
- Dryer
- Washer
Home Security
Outdoor Features
- Covered patio or porch
Schools
- Oak Trace Elementary School
- Westfield High School
Utilities
- Forced Air Heating System
- Heating System Uses Gas
- Programmable Thermostat
- Gas Water Heater
Listing and Financial Details
- Legal Lot and Block 1103 / 13
- Assessor Parcel Number 290911021003000015
Community Details
Overview
- Association fees include lawncare, management, snow removal
- Association Phone (317) 207-4281
- Countryside Subdivision
- Property managed by M Group Management
- The community has rules related to covenants, conditions, and restrictions
Security
- Fire and Smoke Detector
Ownership History
Purchase Details
Home Financials for this Owner
Home Financials are based on the most recent Mortgage that was taken out on this home.Purchase Details
Purchase Details
Similar Homes in Westfield, IN
Home Values in the Area
Average Home Value in this Area
Purchase History
| Date | Type | Sale Price | Title Company |
|---|---|---|---|
| Deed | $300,000 | Indiana Home Title | |
| Interfamily Deed Transfer | -- | None Available | |
| Corporate Deed | -- | First American Title Ins Co |
Mortgage History
| Date | Status | Loan Amount | Loan Type |
|---|---|---|---|
| Open | $160,000 | New Conventional |
Property History
| Date | Event | Price | Change | Sq Ft Price |
|---|---|---|---|---|
| 05/28/2025 05/28/25 | For Sale | $350,000 | +16.7% | $223 / Sq Ft |
| 07/12/2021 07/12/21 | Sold | $300,000 | -3.2% | $188 / Sq Ft |
| 05/30/2021 05/30/21 | Pending | -- | -- | -- |
| 04/14/2021 04/14/21 | For Sale | $309,900 | 0.0% | $194 / Sq Ft |
| 04/04/2021 04/04/21 | Pending | -- | -- | -- |
| 03/31/2021 03/31/21 | For Sale | $309,900 | -- | $194 / Sq Ft |
Tax History Compared to Growth
Tax History
| Year | Tax Paid | Tax Assessment Tax Assessment Total Assessment is a certain percentage of the fair market value that is determined by local assessors to be the total taxable value of land and additions on the property. | Land | Improvement |
|---|---|---|---|---|
| 2024 | $3,070 | $285,400 | $32,000 | $253,400 |
| 2023 | $3,070 | $272,300 | $32,000 | $240,300 |
| 2022 | $2,890 | $249,100 | $32,000 | $217,100 |
| 2021 | $2,235 | $188,900 | $32,000 | $156,900 |
| 2020 | $2,056 | $172,000 | $32,000 | $140,000 |
| 2019 | $1,997 | $167,300 | $32,000 | $135,300 |
| 2018 | $1,954 | $163,700 | $32,000 | $131,700 |
| 2017 | $1,811 | $162,300 | $32,000 | $130,300 |
| 2016 | $1,798 | $161,200 | $32,000 | $129,200 |
| 2014 | $1,685 | $152,400 | $32,000 | $120,400 |
| 2013 | $1,685 | $153,700 | $32,000 | $121,700 |
Agents Affiliated with this Home
-
Julie Morton

Seller's Agent in 2021
Julie Morton
Morton Homes Realty, Inc.
(317) 714-8716
6 in this area
62 Total Sales
-
David Morton

Seller Co-Listing Agent in 2021
David Morton
Morton Homes Realty, Inc.
(317) 714-8717
5 in this area
51 Total Sales
-

Buyer's Agent in 2021
Deborah Sullivan
Berkshire Hathaway Home
(317) 507-2294
9 in this area
43 Total Sales
Map
Source: MIBOR Broker Listing Cooperative®
MLS Number: 21771845
APN: 29-09-11-021-003.000-015
- 170 Straughn Ln
- 174 Straughn Ln
- 16579 Lakeville Crossing
- 17325 Spring Mill Rd
- 542 Hadleigh Ct
- 515 Lynton Way
- 19997 Old Dock Rd
- 20027 Old Dock Dr
- 16126 Etna Green
- 319 Mcintosh Ln
- 665 Featherstone Dr
- 16126 Hymera Green
- 16924 Maple Springs Way
- 755 Canberra Blvd
- 250 W Tansey Crossing
- 769 Canberra Blvd
- 936 Plunkett Ave
- 73 Spring Lake Dr
- 48 E Wisteria Way
- 518 Carthage Cir
