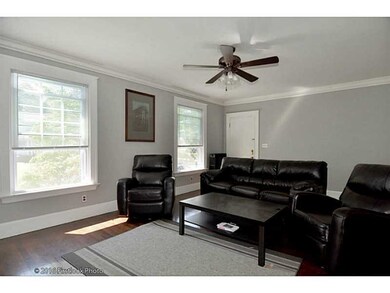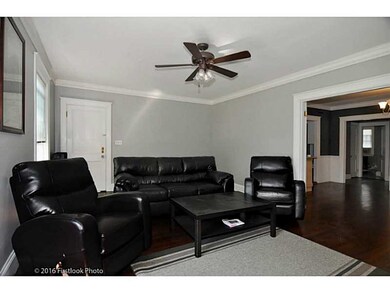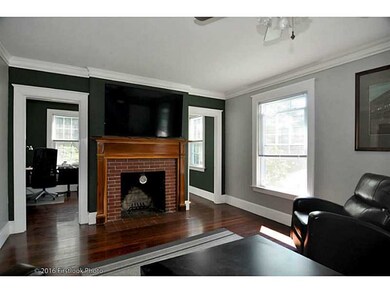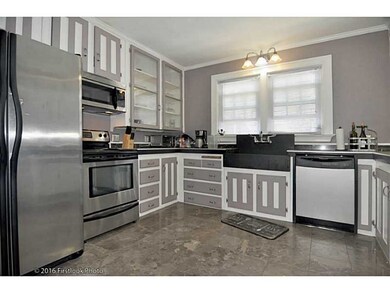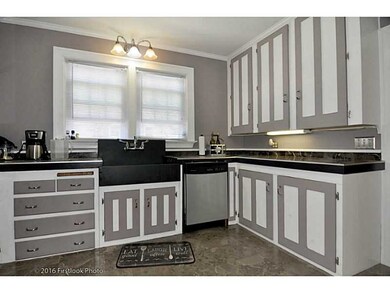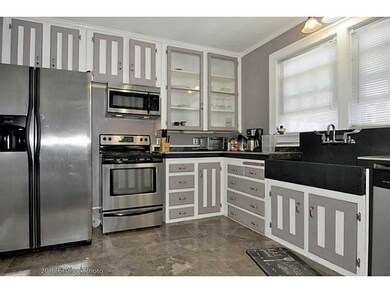
127 Columbia Ave Cranston, RI 02905
Edgewood NeighborhoodHighlights
- Marina
- 2 Fireplaces
- 2 Car Detached Garage
- Wood Flooring
- Walking Distance to Water
- Skylights
About This Home
As of January 2025A rare 3 family on one of the nicest streets in Edgewood! Walk to water, yacht clubs, Pawtuxet Village, Roger Williams Park and more. Great area minutes from 95 and downtown.
Last Agent to Sell the Property
Williams & Stuart Real Estate License #RES.0035579 Listed on: 09/16/2016

Last Buyer's Agent
Armistead Covington
Property Details
Home Type
- Multi-Family
Est. Annual Taxes
- $7,695
Year Built
- Built in 1920
Lot Details
- 10,260 Sq Ft Lot
- Fenced
Parking
- 2 Car Detached Garage
- Driveway
Home Design
- Shingle Siding
- Plaster
Interior Spaces
- 3,307 Sq Ft Home
- 3-Story Property
- Skylights
- 2 Fireplaces
- Wood Flooring
Kitchen
- Oven
- Range
- Dishwasher
Bedrooms and Bathrooms
- 5 Bedrooms
- 3 Full Bathrooms
Laundry
- Dryer
- Washer
Unfinished Basement
- Walk-Out Basement
- Basement Fills Entire Space Under The House
Utilities
- No Cooling
- Heating System Uses Gas
- Heating System Uses Steam
- 100 Amp Service
- Gas Water Heater
Additional Features
- Walking Distance to Water
- Property near a hospital
Listing and Financial Details
- Tax Lot 1794
- Assessor Parcel Number 127COLUMBIAAVCRAN
Community Details
Overview
- 3 Units
- Edgewood Subdivision
Amenities
- Shops
- Public Transportation
Recreation
- Marina
Ownership History
Purchase Details
Home Financials for this Owner
Home Financials are based on the most recent Mortgage that was taken out on this home.Purchase Details
Home Financials for this Owner
Home Financials are based on the most recent Mortgage that was taken out on this home.Purchase Details
Similar Homes in the area
Home Values in the Area
Average Home Value in this Area
Purchase History
| Date | Type | Sale Price | Title Company |
|---|---|---|---|
| Warranty Deed | $700,000 | None Available | |
| Warranty Deed | $700,000 | None Available | |
| Warranty Deed | $700,000 | None Available | |
| Warranty Deed | $425,000 | -- | |
| Warranty Deed | $425,000 | -- | |
| Deed | $290,000 | -- | |
| Deed | $290,000 | -- |
Mortgage History
| Date | Status | Loan Amount | Loan Type |
|---|---|---|---|
| Previous Owner | $265,000 | Purchase Money Mortgage | |
| Previous Owner | $251,350 | No Value Available |
Property History
| Date | Event | Price | Change | Sq Ft Price |
|---|---|---|---|---|
| 01/10/2025 01/10/25 | Sold | $700,000 | +0.1% | $196 / Sq Ft |
| 11/25/2024 11/25/24 | Pending | -- | -- | -- |
| 11/14/2024 11/14/24 | For Sale | $699,000 | +64.5% | $196 / Sq Ft |
| 02/15/2017 02/15/17 | Sold | $425,000 | -5.3% | $129 / Sq Ft |
| 01/16/2017 01/16/17 | Pending | -- | -- | -- |
| 09/16/2016 09/16/16 | For Sale | $449,000 | -- | $136 / Sq Ft |
Tax History Compared to Growth
Tax History
| Year | Tax Paid | Tax Assessment Tax Assessment Total Assessment is a certain percentage of the fair market value that is determined by local assessors to be the total taxable value of land and additions on the property. | Land | Improvement |
|---|---|---|---|---|
| 2024 | $9,466 | $695,500 | $224,400 | $471,100 |
| 2023 | $8,756 | $463,300 | $162,200 | $301,100 |
| 2022 | $8,576 | $463,300 | $162,200 | $301,100 |
| 2021 | $8,339 | $463,300 | $162,200 | $301,100 |
| 2020 | $8,308 | $400,000 | $151,100 | $248,900 |
| 2019 | $8,308 | $400,000 | $151,100 | $248,900 |
| 2018 | $8,116 | $400,000 | $151,100 | $248,900 |
| 2017 | $7,864 | $342,800 | $140,100 | $202,700 |
| 2016 | $7,696 | $342,800 | $140,100 | $202,700 |
| 2015 | $7,696 | $342,800 | $140,100 | $202,700 |
| 2014 | $7,119 | $311,700 | $132,700 | $179,000 |
Agents Affiliated with this Home
-

Seller's Agent in 2025
Dan Saffer
PVD Properties
(401) 954-4811
3 in this area
118 Total Sales
-

Buyer's Agent in 2025
Joseph Broccoli
Baron & Clemente Real Estate
(401) 255-3571
1 in this area
7 Total Sales
-
P
Seller's Agent in 2017
Patrick Croke
Williams & Stuart Real Estate
(401) 265-9930
3 in this area
9 Total Sales
-
A
Buyer's Agent in 2017
Armistead Covington
Map
Source: State-Wide MLS
MLS Number: 1137004
APN: CRAN-000002-000003-001794
- 109 Albert Ave Unit 2
- 157 Arnold Ave
- 164 Norwood Ave
- 177 Arnold Ave
- 1291 Narragansett Blvd Unit 6
- 73 Shaw Ave
- 1305 Narragansett Blvd
- 15 Anstis St
- 96 Bluff Ave
- 19 Warwick Ave
- 1732 Broad St
- 82 Wheeler Ave
- 88 Wentworth Ave
- 25 Rhodes Ave
- 81 Wheeler Ave Unit 2
- 51 Ivy Ave
- 12 Gail Ave
- 10 Sylvan Ave
- 64 Westwood Ave
- 68 Westwood Ave

