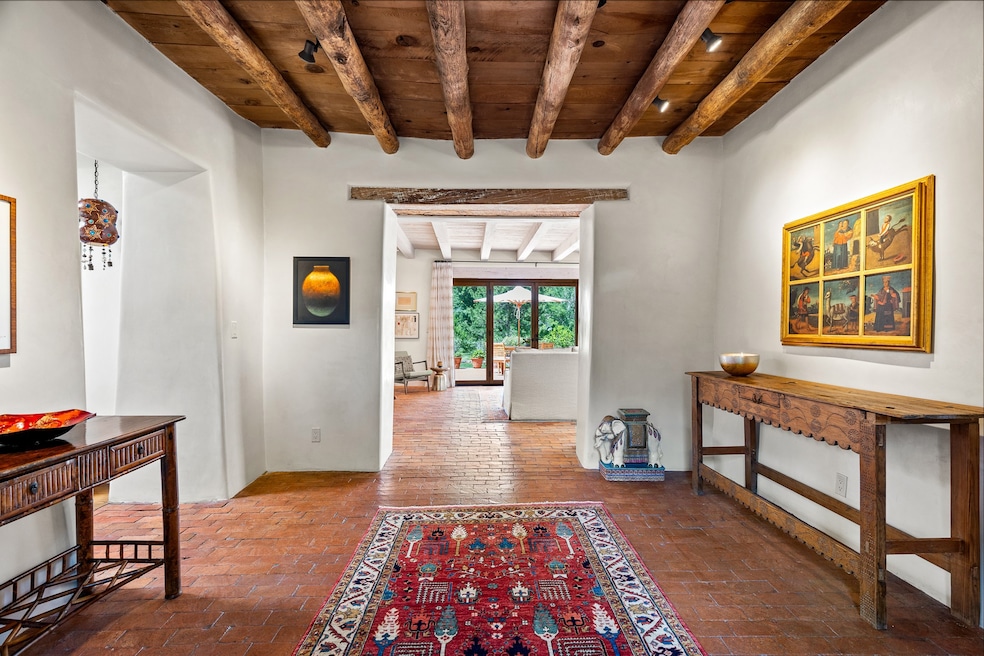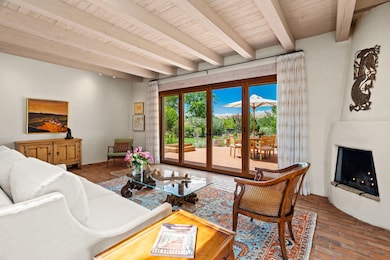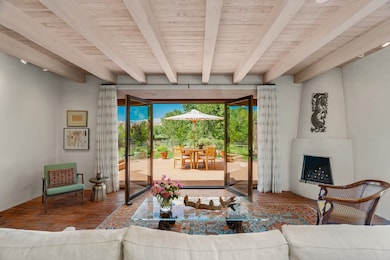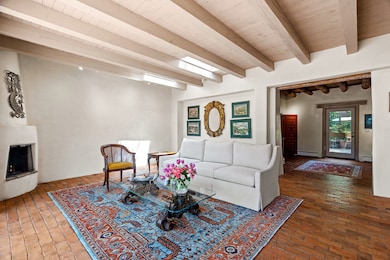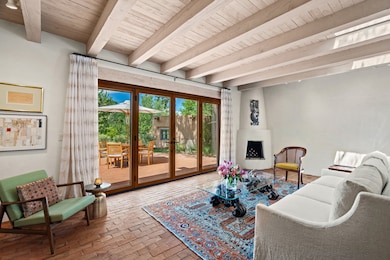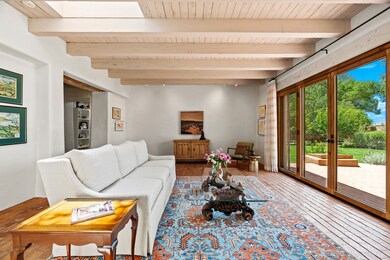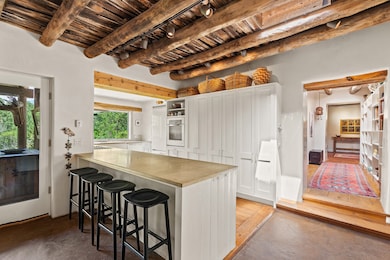Casa Querida: Located in one of the most beautiful river valleys in Northern New Mexico, this semi-rural paradise, situated in Jacona Plaza, is only 20 minutes from Santa Fe and 15 minutes from Los Alamos. The authentic 3,047 sq ft. adobe home has some original construction and water rights with an operating acequia dating back to the 1700s; there is also a 2,000-gallon rainwater catchment system, and the property has been lovingly and extensively restored to include modern amenities. The open floor plan with multiple expansive windows and French doors allows for an abundance of natural light. Situated in a stylish country setting with its traditional enclosed courtyard alongside fountains, Casa Querida boasts an elegant outdoor patio, mature landscaping, a fenced vegetable garden with raised beds, and a small orchard of fruit trees. The flowing layout presents a spacious living room, cooks kitchen with an open gathering room, magnificent dining room, wood, brick, and mud floors, with vigas, skylights, and fireplaces throughout. The three bedrooms and three bathrooms are well separated. Additionally, on this Idyllic .815 acres, with amazing views of the Barrancas, is a newly built 381 sq. ft. art studio. This is a rare opportunity to enjoy the tranquility and beauty of Northern New Mexico while being in close proximity to the 502 to Los Alamos and the 285 to Santa Fe and Taos.

