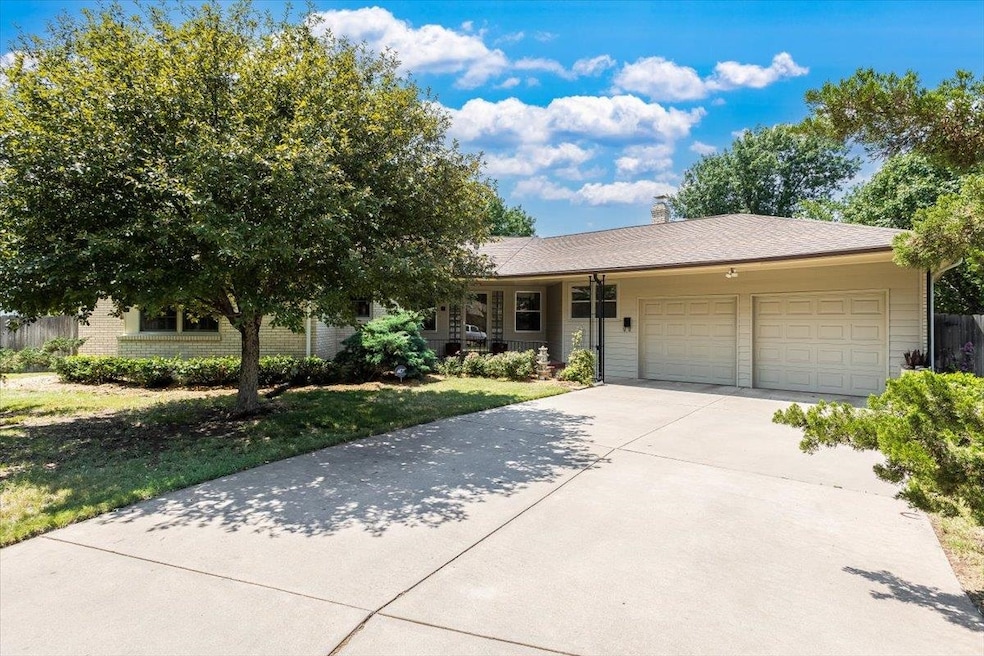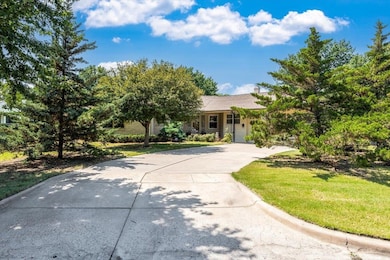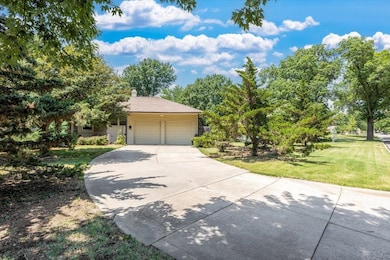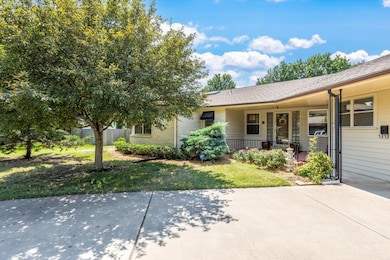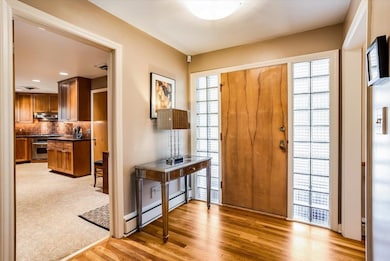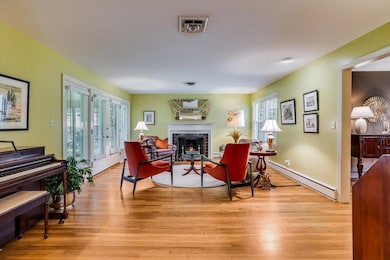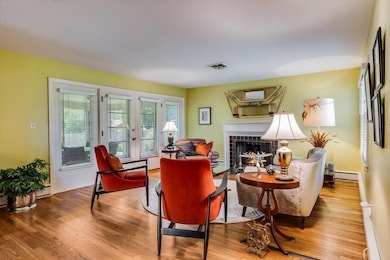
127 Courtleigh St Wichita, KS 67218
Village NeighborhoodEstimated Value: $304,951 - $310,000
Highlights
- Ranch Style House
- Covered patio or porch
- Skylights
- Wood Flooring
- Formal Dining Room
- 2 Car Attached Garage
About This Home
As of September 2023Immaculate all-brick ranch nestled in The Village, boasting easy access to highways and the charm of east Wichita. This inviting home showcases a spacious open floor plan, ideal for entertaining, with a generous living room with fireplace and a formal dining room. With 3 bedrooms, 2 beautifully designed mid-century baths, and gleaming hardwood floors, the home exudes timeless elegance. The updated kitchen features stainless steel appliances, a convenient gas cooktop, and a delightful window overlooking the fenced backyard. The primary bedroom offers hardwood floors, ample closet space, and an en suite bath. Enjoy the year-round comfort of the sunroom, and appreciate the convenience of main floor laundry and a roomy 2-car garage. Move-in ready and situated in a highly sought-after area, this home is destined to sell quickly.
Last Agent to Sell the Property
Real Broker, LLC License #00238308 Listed on: 08/10/2023
Home Details
Home Type
- Single Family
Est. Annual Taxes
- $2,194
Year Built
- Built in 1952
Lot Details
- 0.3 Acre Lot
- Wood Fence
Parking
- 2 Car Attached Garage
Home Design
- Ranch Style House
- Frame Construction
- Composition Roof
Interior Spaces
- 1,778 Sq Ft Home
- Ceiling Fan
- Skylights
- Living Room with Fireplace
- Formal Dining Room
- Wood Flooring
- Crawl Space
Kitchen
- Oven or Range
- Plumbed For Gas In Kitchen
- Range Hood
- Dishwasher
- Laminate Countertops
- Disposal
Bedrooms and Bathrooms
- 3 Bedrooms
- En-Suite Primary Bedroom
- 2 Full Bathrooms
- Bathtub and Shower Combination in Primary Bathroom
Laundry
- Laundry Room
- Laundry on main level
Outdoor Features
- Covered patio or porch
- Rain Gutters
Schools
- Hyde Elementary School
- Robinson Middle School
- East High School
Utilities
- Central Air
Community Details
- The Village Subdivision
Listing and Financial Details
- Assessor Parcel Number 00163812
Ownership History
Purchase Details
Home Financials for this Owner
Home Financials are based on the most recent Mortgage that was taken out on this home.Similar Homes in Wichita, KS
Home Values in the Area
Average Home Value in this Area
Purchase History
| Date | Buyer | Sale Price | Title Company |
|---|---|---|---|
| Donalson Larry L | -- | Security 1St Title |
Mortgage History
| Date | Status | Borrower | Loan Amount |
|---|---|---|---|
| Open | Donalson Larry L | $225,000 | |
| Previous Owner | Brungardt Burt T | $107,500 | |
| Previous Owner | Brungardt Burt | $25,000 | |
| Previous Owner | Brungardt Burt | $99,000 |
Property History
| Date | Event | Price | Change | Sq Ft Price |
|---|---|---|---|---|
| 09/15/2023 09/15/23 | Sold | -- | -- | -- |
| 08/13/2023 08/13/23 | Pending | -- | -- | -- |
| 08/10/2023 08/10/23 | For Sale | $285,000 | -- | $160 / Sq Ft |
Tax History Compared to Growth
Tax History
| Year | Tax Paid | Tax Assessment Tax Assessment Total Assessment is a certain percentage of the fair market value that is determined by local assessors to be the total taxable value of land and additions on the property. | Land | Improvement |
|---|---|---|---|---|
| 2023 | $2,274 | $21,344 | $4,761 | $16,583 |
| 2022 | $2,203 | $19,861 | $4,485 | $15,376 |
| 2021 | $2,098 | $18,389 | $4,485 | $13,904 |
| 2020 | $1,965 | $17,181 | $4,485 | $12,696 |
| 2019 | $1,873 | $16,365 | $4,485 | $11,880 |
| 2018 | $1,908 | $16,618 | $3,002 | $13,616 |
| 2017 | $1,798 | $0 | $0 | $0 |
| 2016 | $1,796 | $0 | $0 | $0 |
| 2015 | $1,782 | $0 | $0 | $0 |
| 2014 | $1,746 | $0 | $0 | $0 |
Agents Affiliated with this Home
-
Nicholas Weathers

Seller's Agent in 2023
Nicholas Weathers
Real Broker, LLC
(316) 361-7372
1 in this area
402 Total Sales
-
Kate Mix

Buyer's Agent in 2023
Kate Mix
Berkshire Hathaway PenFed Realty
(316) 619-8485
3 in this area
75 Total Sales
Map
Source: South Central Kansas MLS
MLS Number: 628842
APN: 126-24-0-42-02-013.00B
- 226 S Ridgewood Dr
- 5653 E Park Hollow Dr
- 122 N Parkwood Ln
- 0 S Woodlawn Blvd
- 436 S Waverly Dr
- 2 E Lynwood Blvd
- 410 N Edgemoor St
- 6011 E Oakwood Dr
- 406 S Elpyco Ave
- 225 N Bleckley Dr
- 146 N Glendale St
- 557 S Marcilene Terrace
- 621 Waverly St
- 257 N Bleckley Dr
- 140 S Dellrose St
- 168 S Dellrose St
- 661 Lexington Rd
- 24 E Douglas Ave
- 711 S Lightner Dr
- 441 Harding St
- 127 Courtleigh St
- 139 Courtleigh St
- 124 S Brookside St
- 117 Courtleigh St
- 114 S Brookside St
- 134 S Brookside St
- 128 Courtleigh St
- 116 Courtleigh St
- 105 Courtleigh St
- 138 Courtleigh St
- 104 S Brookside St
- 144 S Brookside St
- 106 Courtleigh St
- 151 Courtleigh St
- 148 Courtleigh St
- 131 S Morningside St
- 156 S Brookside St
- 119 S Morningside St
- 112 S Oakwood St
- 110 S Oakwood St
