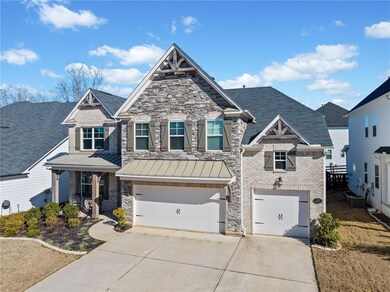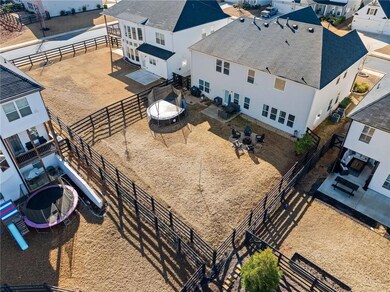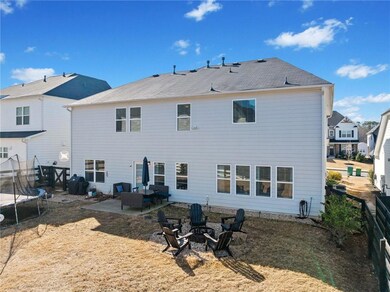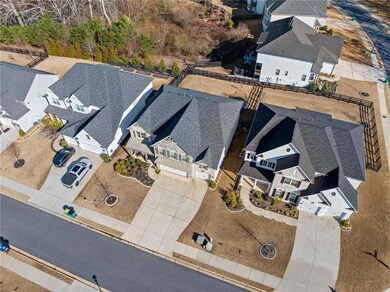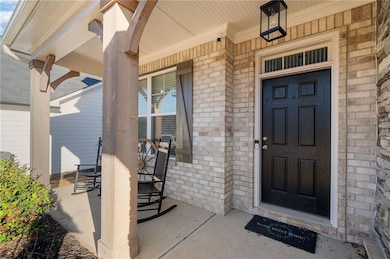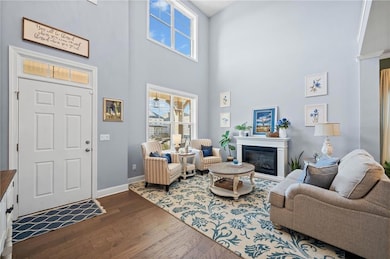
$539,900
- 4 Beds
- 3.5 Baths
- 2,915 Sq Ft
- 251 Manous Way
- Canton, GA
Stylish Living with Master on Main – Minutes from the Future Holly Springs City Center!Welcome to 251 Manous Way—a beautifully designed 4-bedroom, 3.5-bath home nestled in a quiet Canton neighborhood, just minutes from the exciting future Holly Springs City Center. With shopping, dining, and entertainment on the horizon, this location offers the perfect blend of suburban charm and long-term
Michael Donovan RE/MAX Town and Country

