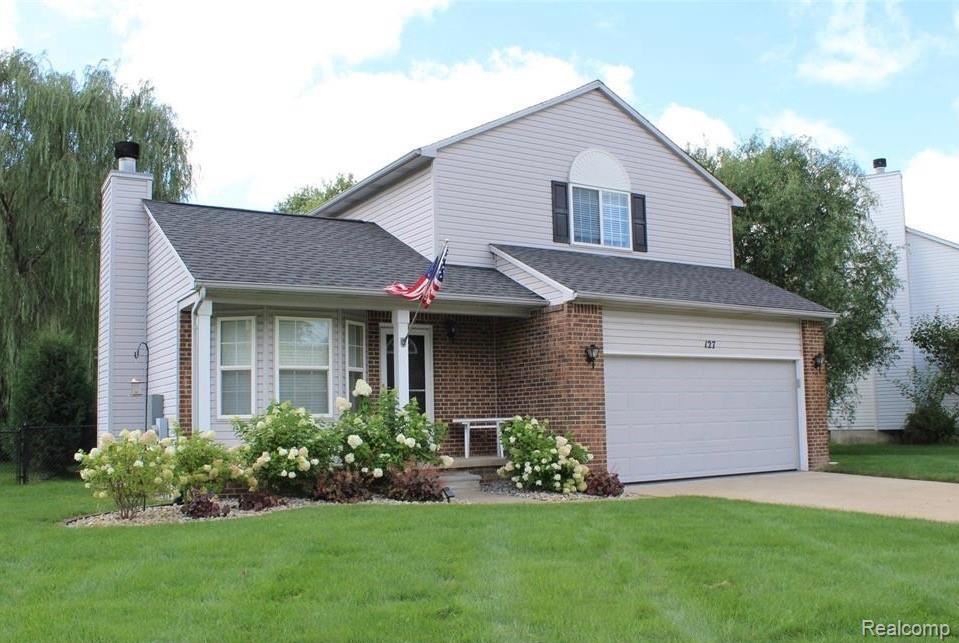
127 Crossing Ct Unit 162 Whitmore Lake, MI 48189
Whitmore Lake NeighborhoodHighlights
- Colonial Architecture
- Ground Level Unit
- Porch
- Jetted Tub in Primary Bathroom
- 2 Car Direct Access Garage
- Patio
About This Home
As of January 2021Don't hesitate to schedule your showing as you will not be disappointed! This charming colonial boasts great curb appeal, has been well maintained, updated, and offers plenty of extra amenities. Included in the sale are all appliances, the whole home generator, reverse osmosis system and water softener, and the play structure. Outside you have the convenience of a fenced in backyard, sprinkler system, and a large patio with pergola and fire pit. The Furnace, AC, Water Heater, Water Softener, Flooring and Roof have all up updated. Step inside to vaulted ceilings and a natural fireplace in the living room, granite counters and stainless steel appliances in the kitchen, and a large full bathroom and recreation room in the basement. Even the garage has had updates with an epoxy floor and built in storage. Sellers can be flexible with occupancy! *Additional photos will be uploaded on 11/21!
Home Details
Home Type
- Single Family
Est. Annual Taxes
Year Built
- Built in 2000
Lot Details
- 0.25 Acre Lot
- Lot Dimensions are 108x152x39x141
- Fenced
- Sprinkler System
HOA Fees
- $21 Monthly HOA Fees
Home Design
- Colonial Architecture
- Brick Exterior Construction
- Poured Concrete
- Asphalt Roof
- Active Radon Mitigation
- Vinyl Construction Material
Interior Spaces
- 1,385 Sq Ft Home
- 2-Story Property
- Ceiling Fan
- Gas Fireplace
- Awning
- Living Room with Fireplace
- Finished Basement
- Sump Pump
- Security System Owned
Kitchen
- Free-Standing Gas Oven
- Microwave
- Dishwasher
- Disposal
Bedrooms and Bathrooms
- 3 Bedrooms
- Jetted Tub in Primary Bathroom
Laundry
- Dryer
- Washer
Parking
- 2 Car Direct Access Garage
- Garage Door Opener
Outdoor Features
- Patio
- Exterior Lighting
- Porch
Location
- Ground Level Unit
Utilities
- Forced Air Heating and Cooling System
- Humidifier
- Heating System Uses Natural Gas
- Natural Gas Water Heater
- Water Softener is Owned
- High Speed Internet
- Cable TV Available
Community Details
- Eagle Gardens Condo Subdivision
Listing and Financial Details
- Assessor Parcel Number B00208110162
Map
Home Values in the Area
Average Home Value in this Area
Property History
| Date | Event | Price | Change | Sq Ft Price |
|---|---|---|---|---|
| 01/04/2021 01/04/21 | Sold | $265,000 | 0.0% | $191 / Sq Ft |
| 11/30/2020 11/30/20 | Pending | -- | -- | -- |
| 11/20/2020 11/20/20 | For Sale | $265,000 | +6.0% | $191 / Sq Ft |
| 11/08/2019 11/08/19 | Sold | $250,000 | -3.8% | $181 / Sq Ft |
| 09/28/2019 09/28/19 | Pending | -- | -- | -- |
| 09/19/2019 09/19/19 | For Sale | $259,900 | +41.3% | $188 / Sq Ft |
| 02/12/2016 02/12/16 | Sold | $184,000 | -7.9% | $99 / Sq Ft |
| 02/11/2016 02/11/16 | Pending | -- | -- | -- |
| 12/04/2015 12/04/15 | For Sale | $199,850 | -- | $108 / Sq Ft |
Tax History
| Year | Tax Paid | Tax Assessment Tax Assessment Total Assessment is a certain percentage of the fair market value that is determined by local assessors to be the total taxable value of land and additions on the property. | Land | Improvement |
|---|---|---|---|---|
| 2024 | $1,347 | $141,100 | $0 | $0 |
| 2023 | $1,283 | $132,400 | $0 | $0 |
| 2022 | $4,831 | $116,900 | $0 | $0 |
| 2021 | $4,398 | $110,700 | $0 | $0 |
| 2020 | $4,356 | $103,900 | $0 | $0 |
| 2019 | $4,037 | $96,800 | $96,800 | $0 |
| 2018 | $3,955 | $95,200 | $0 | $0 |
| 2017 | $3,777 | $93,300 | $0 | $0 |
| 2016 | $689 | $64,810 | $0 | $0 |
| 2015 | -- | $64,617 | $0 | $0 |
| 2014 | -- | $62,600 | $0 | $0 |
| 2013 | -- | $62,600 | $0 | $0 |
Mortgage History
| Date | Status | Loan Amount | Loan Type |
|---|---|---|---|
| Open | $260,200 | FHA | |
| Previous Owner | $252,525 | New Conventional | |
| Previous Owner | $174,800 | Adjustable Rate Mortgage/ARM | |
| Previous Owner | $155,336 | No Value Available |
Deed History
| Date | Type | Sale Price | Title Company |
|---|---|---|---|
| Warranty Deed | $265,000 | Cislo Title Co | |
| Warranty Deed | $250,000 | None Available | |
| Warranty Deed | $184,000 | None Available | |
| Warranty Deed | $149,900 | None Available |
Similar Homes in Whitmore Lake, MI
Source: Realcomp
MLS Number: 2200095368
APN: 02-08-110-162
- 8964 Sunflower Unit 50
- 9142 Forest Rd
- 74 Longfellow Rd
- 0 E Shore Dr Unit 50170705
- 335 Delaware Rd
- 9445 Main St
- 333 Fairmount St
- 227 Fairmount Dr
- 78 Margaret St
- 9568 Main St
- 9638 Main St
- 66 Six Mile Rd
- 0 Barker Rd Unit 50170703
- 9465 Sandlewood Ct
- 11859 N Main St
- 435 Eight Mile Rd
- 0 Spencer Rd Unit 20221055480
- 11702 Todds Ln
- 11508 Elmdale Rd
- 7415 S Kearney Rd
