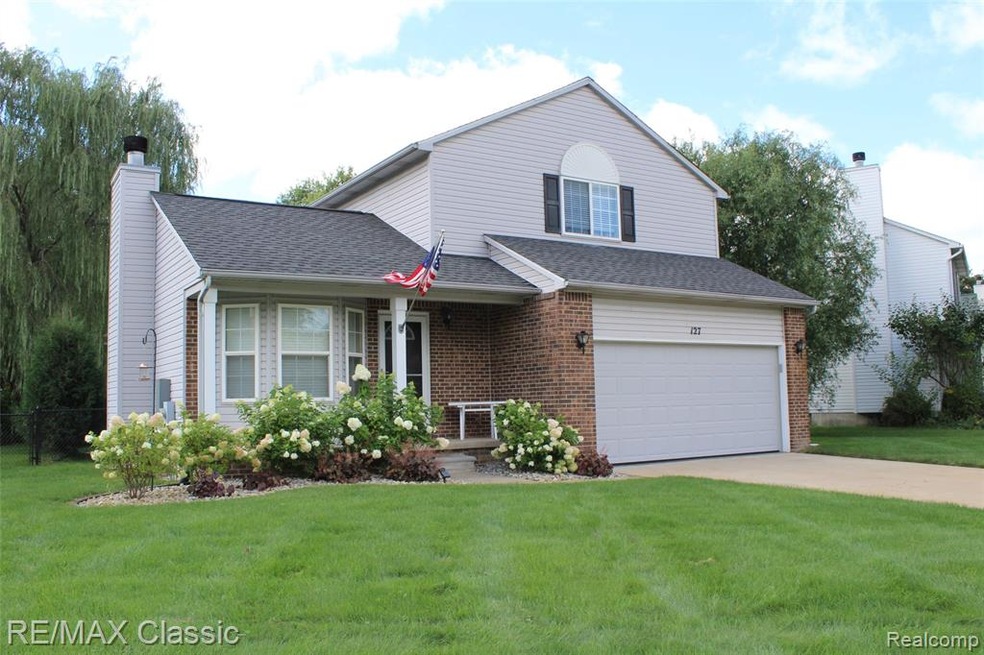
127 Crossing Ct Unit 162 Whitmore Lake, MI 48189
Whitmore Lake NeighborhoodHighlights
- Colonial Architecture
- Ground Level Unit
- Porch
- Jetted Tub in Primary Bathroom
- 2 Car Direct Access Garage
- Patio
About This Home
As of January 2021RARELY DOES A HOME OF THIS CALIBER BECOME AVAILABLE. IMPECCABLY MAINTAINED AND UPDATED THROUGH OUT. STUNNING 1/4 ACRE FENCED YARD WITH $30,000 MAKE OVER INCLUDING PAVER PATIO WITH FIRE PIT, PERGOLA AND SPRINKLER SYSTEM. EAT IN UPDATED GRANITE KITCHEN WITH SS APPLIANCES THAT ARE INCLUDED. VAULTED CEILING GREAT ROOM WITH NATURAL FIREPLACE. FINISHED BASEMENT WITH REC ROOM AND BEAUTIFUL LARGE BATH OFFERING SEPARATE SHOWER AND JETTED TUB. GARAGE MAKE OVER WITH EPOXY FLOOR AND BUILT IN STORAGE. UPDATED, FURNACE, CENTRAL AIR AND WATER HEATER 2016, REVERSE OSMOSIS SYSTEM, NEWER FLOORING, ROOF, ALARM SYSTEM, WATER SOFTENER AND SO MUCH MORE.....ASSOCIATION FEE IS YEARLY AND COVERS TRASH AND RECYCLING. AREA QUALIFIES FOR RURAL DEVELOPMENT FINANCING, MOVE WITH WITH ZERO DOWN PAYMENT. POPULAR EAGLE GARDENS SUBDIVISION OFFERS SIDEWALKS AND COMMUNITY PARK.
Home Details
Home Type
- Single Family
Est. Annual Taxes
Year Built
- Built in 2000
Lot Details
- 0.25 Acre Lot
- Lot Dimensions are 108x152x34x141
- Fenced
HOA Fees
- $21 Monthly HOA Fees
Home Design
- Colonial Architecture
- Traditional Architecture
- Brick Exterior Construction
- Poured Concrete
- Asphalt Roof
- Vinyl Construction Material
Interior Spaces
- 1,385 Sq Ft Home
- 2-Story Property
- Gas Fireplace
- Awning
- Great Room with Fireplace
- Finished Basement
- Sump Pump
- Security System Owned
Kitchen
- Free-Standing Gas Range
- Microwave
- Dishwasher
- Disposal
Bedrooms and Bathrooms
- 3 Bedrooms
- Jetted Tub in Primary Bathroom
Laundry
- Dryer
- Washer
Parking
- 2 Car Direct Access Garage
- Garage Door Opener
Outdoor Features
- Patio
- Exterior Lighting
- Porch
Utilities
- Forced Air Heating and Cooling System
- Humidifier
- Heating System Uses Natural Gas
- Natural Gas Water Heater
- Water Softener is Owned
- High Speed Internet
- Cable TV Available
Additional Features
- Watersense Fixture
- Ground Level Unit
Community Details
- Eagle Gardens Condo Subdivision
Listing and Financial Details
- Assessor Parcel Number B00208110162
- $5,000 Seller Concession
Map
Home Values in the Area
Average Home Value in this Area
Property History
| Date | Event | Price | Change | Sq Ft Price |
|---|---|---|---|---|
| 01/04/2021 01/04/21 | Sold | $265,000 | 0.0% | $191 / Sq Ft |
| 11/30/2020 11/30/20 | Pending | -- | -- | -- |
| 11/20/2020 11/20/20 | For Sale | $265,000 | +6.0% | $191 / Sq Ft |
| 11/08/2019 11/08/19 | Sold | $250,000 | -3.8% | $181 / Sq Ft |
| 09/28/2019 09/28/19 | Pending | -- | -- | -- |
| 09/19/2019 09/19/19 | For Sale | $259,900 | +41.3% | $188 / Sq Ft |
| 02/12/2016 02/12/16 | Sold | $184,000 | -7.9% | $99 / Sq Ft |
| 02/11/2016 02/11/16 | Pending | -- | -- | -- |
| 12/04/2015 12/04/15 | For Sale | $199,850 | -- | $108 / Sq Ft |
Tax History
| Year | Tax Paid | Tax Assessment Tax Assessment Total Assessment is a certain percentage of the fair market value that is determined by local assessors to be the total taxable value of land and additions on the property. | Land | Improvement |
|---|---|---|---|---|
| 2024 | $1,347 | $141,100 | $0 | $0 |
| 2023 | $1,283 | $132,400 | $0 | $0 |
| 2022 | $4,831 | $116,900 | $0 | $0 |
| 2021 | $4,398 | $110,700 | $0 | $0 |
| 2020 | $4,356 | $103,900 | $0 | $0 |
| 2019 | $4,037 | $96,800 | $96,800 | $0 |
| 2018 | $3,955 | $95,200 | $0 | $0 |
| 2017 | $3,777 | $93,300 | $0 | $0 |
| 2016 | $689 | $64,810 | $0 | $0 |
| 2015 | -- | $64,617 | $0 | $0 |
| 2014 | -- | $62,600 | $0 | $0 |
| 2013 | -- | $62,600 | $0 | $0 |
Mortgage History
| Date | Status | Loan Amount | Loan Type |
|---|---|---|---|
| Open | $260,200 | FHA | |
| Previous Owner | $252,525 | New Conventional | |
| Previous Owner | $174,800 | Adjustable Rate Mortgage/ARM | |
| Previous Owner | $155,336 | No Value Available |
Deed History
| Date | Type | Sale Price | Title Company |
|---|---|---|---|
| Warranty Deed | $265,000 | Cislo Title Co | |
| Warranty Deed | $250,000 | None Available | |
| Warranty Deed | $184,000 | None Available | |
| Warranty Deed | $149,900 | None Available |
Similar Homes in Whitmore Lake, MI
Source: Realcomp
MLS Number: 219096048
APN: 02-08-110-162
- 8964 Sunflower Unit 50
- 9142 Forest Rd
- 74 Longfellow Rd
- 0 E Shore Dr Unit 50170705
- 335 Delaware Rd
- 9445 Main St
- 333 Fairmount St
- 227 Fairmount Dr
- 78 Margaret St
- 9568 Main St
- 9638 Main St
- 66 Six Mile Rd
- 0 Barker Rd Unit 50170703
- 9465 Sandlewood Ct
- 11859 N Main St
- 435 Eight Mile Rd
- 0 Spencer Rd Unit 20221055480
- 11702 Todds Ln
- 11508 Elmdale Rd
- 7415 S Kearney Rd
