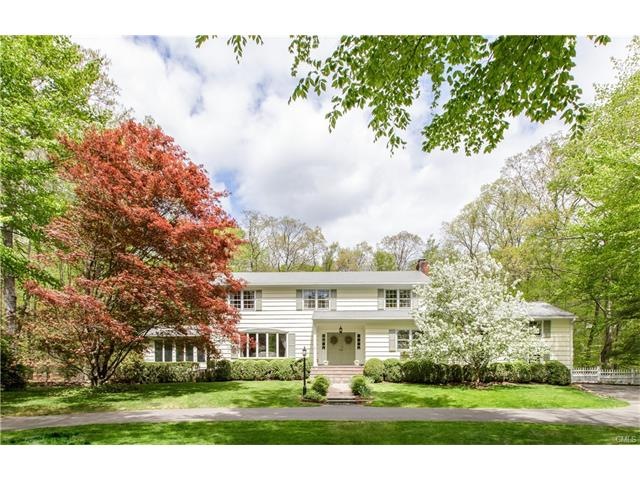
127 Danforth Dr New Canaan, CT 06840
Highlights
- Health Club
- Medical Services
- Colonial Architecture
- East Elementary School Rated A+
- 2.08 Acre Lot
- Deck
About This Home
As of July 2017A crisp & sunny Home! Sited on 2 open, flat ac. on a cul de sac.Spacious rooms incl an updated kit. flooded w/ light...double Wolfe wall ovens,gas cooktop, warming oven, detailed custom cabinets & center island w/granite counter tops adjacent to an open Family room. A bay windowed Living room, comfortable dining room & large, cathedral ceiling Solarium. Updated Master bath w/walk-in shower and free standing tub. Walk in closet. A circular drive. Charming fenced raised gardens, flowering trees.
Last Agent to Sell the Property
Houlihan Lawrence License #RES.0361515 Listed on: 05/05/2017

Home Details
Home Type
- Single Family
Est. Annual Taxes
- $14,204
Year Built
- Built in 1965
Lot Details
- 2.08 Acre Lot
- Cul-De-Sac
- Level Lot
- Property is zoned 100
Home Design
- Colonial Architecture
- Brick Foundation
- Frame Construction
- Asphalt Shingled Roof
- Wood Siding
- Shingle Siding
Interior Spaces
- Ceiling Fan
- 2 Fireplaces
- Entrance Foyer
- Bonus Room
- Pull Down Stairs to Attic
Kitchen
- Built-In Oven
- Dishwasher
Bedrooms and Bathrooms
- 4 Bedrooms
Laundry
- Dryer
- Washer
Unfinished Basement
- Basement Fills Entire Space Under The House
- Garage Access
- Sump Pump
Home Security
- Home Security System
- Storm Windows
Parking
- 2 Car Attached Garage
- Parking Deck
- Driveway
Outdoor Features
- Deck
- Rain Gutters
- Porch
Schools
- East Elementary School
- Saxe Middle School
- New Canaan High School
Utilities
- Central Air
- Heating System Uses Oil
- Power Generator
- Private Company Owned Well
Listing and Financial Details
- Exclusions: Chandeliers in Entrance, Kitchen, Dining Room
Community Details
Recreation
- Health Club
- Tennis Courts
- Community Playground
- Community Pool
- Park
Additional Features
- No Home Owners Association
- Medical Services
Ownership History
Purchase Details
Home Financials for this Owner
Home Financials are based on the most recent Mortgage that was taken out on this home.Purchase Details
Similar Homes in the area
Home Values in the Area
Average Home Value in this Area
Purchase History
| Date | Type | Sale Price | Title Company |
|---|---|---|---|
| Warranty Deed | $1,200,000 | -- | |
| Warranty Deed | $615,000 | -- |
Mortgage History
| Date | Status | Loan Amount | Loan Type |
|---|---|---|---|
| Open | $840,000 | Stand Alone Refi Refinance Of Original Loan | |
| Closed | $840,000 | Purchase Money Mortgage | |
| Previous Owner | $791,000 | Adjustable Rate Mortgage/ARM | |
| Previous Owner | $525,000 | No Value Available |
Property History
| Date | Event | Price | Change | Sq Ft Price |
|---|---|---|---|---|
| 06/24/2025 06/24/25 | Pending | -- | -- | -- |
| 06/13/2025 06/13/25 | For Sale | $1,799,000 | +49.9% | $514 / Sq Ft |
| 07/31/2017 07/31/17 | Sold | $1,200,000 | -1.6% | $343 / Sq Ft |
| 07/08/2017 07/08/17 | Pending | -- | -- | -- |
| 05/05/2017 05/05/17 | For Sale | $1,220,000 | -- | $348 / Sq Ft |
Tax History Compared to Growth
Tax History
| Year | Tax Paid | Tax Assessment Tax Assessment Total Assessment is a certain percentage of the fair market value that is determined by local assessors to be the total taxable value of land and additions on the property. | Land | Improvement |
|---|---|---|---|---|
| 2024 | $15,778 | $977,550 | $530,250 | $447,300 |
| 2023 | $15,293 | $807,450 | $525,770 | $281,680 |
| 2022 | $14,833 | $807,450 | $525,770 | $281,680 |
| 2021 | $14,663 | $807,450 | $525,770 | $281,680 |
| 2020 | $14,663 | $807,450 | $525,770 | $281,680 |
| 2019 | $14,728 | $807,450 | $525,770 | $281,680 |
| 2018 | $14,451 | $852,040 | $556,430 | $295,610 |
| 2017 | $14,204 | $852,040 | $556,430 | $295,610 |
| 2016 | $13,897 | $852,040 | $556,430 | $295,610 |
| 2015 | $13,624 | $852,040 | $556,430 | $295,610 |
| 2014 | $13,241 | $852,040 | $556,430 | $295,610 |
Agents Affiliated with this Home
-
Sherri Kielland

Seller's Agent in 2017
Sherri Kielland
Houlihan Lawrence
(203) 977-3566
18 in this area
19 Total Sales
-
Candace Blackwood

Buyer's Agent in 2017
Candace Blackwood
Berkshire Hathaway Home Services
(203) 273-1007
17 in this area
27 Total Sales
Map
Source: SmartMLS
MLS Number: 99183355
APN: NCAN-000047-000215-000019
- 5 Canaan Cir
- 1 Canaan Cir
- 58 Lantern Ridge Rd
- 158 Linden Tree Rd
- 211 Linden Tree Rd
- 78 Carriage Rd
- 111 Deforest Rd
- 95 Vista Rd
- 533L N Wilton Rd
- 531L N Wilton Rd
- 469L N Wilton Rd
- 469, 531,533 N Wilton Rd
- 39 Keelers Ridge Rd
- 531 N Wilton Rd
- 123 East St
- 120 Briscoe Rd
- 721 Ridgefield Rd
- 75 Bald Hill Rd
- 24 Silver Spring Rd
- 1187 Smith Ridge Rd
