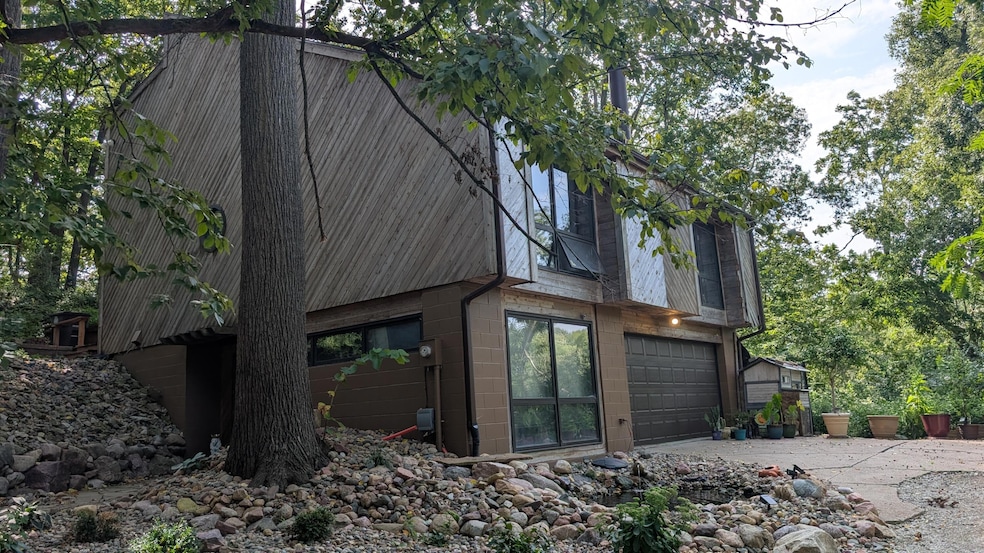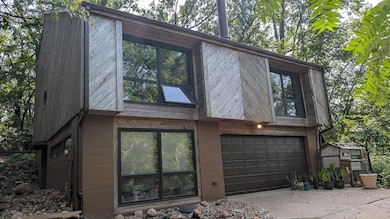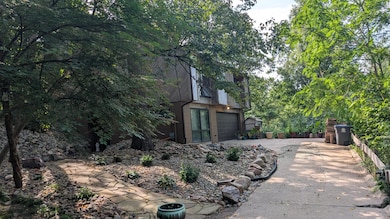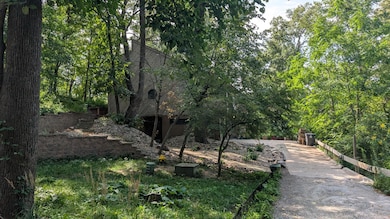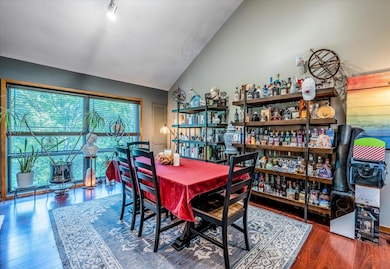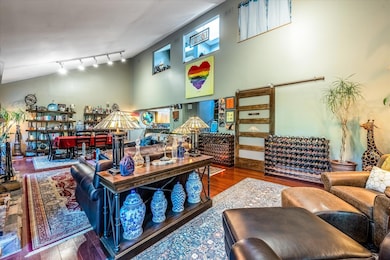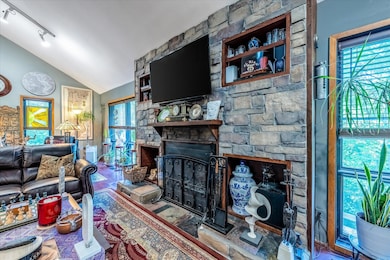127 Deer Trail Council Bluffs, IA 51503
Prospect Park NeighborhoodEstimated payment $2,799/month
Highlights
- Deck
- Cathedral Ceiling
- No HOA
- Wooded Lot
- Main Floor Primary Bedroom
- Skylights
About This Home
Come experience this Architectural Masterwork nestled privately in an incredible hidden oasis. Windows galore so you can enjoy the beauty of all four seasons. Wood burning fireplace adds to the warmth of this beautiful custom home. Great open floorplan complimented by a kitchen that would excite any chef or weekend cook. HVAC, roof (99 year), flooring, skylights, custom blinds, master shower, stain glass windows and retaining wall are just a few of the new high end updates. The sound of the Koi Pond gently babbling is so calming. There are chickens and ducks that the seller will leave for the buyer to enjoy. Oversized garage will fit 3 cars. New drive with draining and water diversion wall. Close to shopping, parks and the interstate.
Home Details
Home Type
- Single Family
Est. Annual Taxes
- $6,026
Year Built
- Built in 1978
Home Design
- Frame Construction
- Composition Roof
Interior Spaces
- 2-Story Property
- Built-In Features
- Cathedral Ceiling
- Ceiling Fan
- Skylights
- Fireplace
- Family Room
- Combination Dining and Living Room
- Tile Flooring
- Property Views
Kitchen
- Built-In Oven
- Electric Range
- Microwave
- Dishwasher
- Snack Bar or Counter
- Built-In or Custom Kitchen Cabinets
- Disposal
Bedrooms and Bathrooms
- 4 Bedrooms
- Primary Bedroom on Main
- 2 Bathrooms
Partially Finished Basement
- Basement Fills Entire Space Under The House
- Partial Basement
- Laundry in Basement
Home Security
- Home Security System
- Fire and Smoke Detector
Parking
- 3 Car Garage
- Tandem Garage
- Garage Door Opener
- Off-Street Parking
Schools
- Lewis & Clark Elementary School
- Gerald W Kirn Middle School
- Abraham Lincoln High School
Utilities
- Forced Air Heating and Cooling System
- Electric Water Heater
- Septic System
Additional Features
- Deck
- Wooded Lot
Community Details
- No Home Owners Association
Map
Home Values in the Area
Average Home Value in this Area
Tax History
| Year | Tax Paid | Tax Assessment Tax Assessment Total Assessment is a certain percentage of the fair market value that is determined by local assessors to be the total taxable value of land and additions on the property. | Land | Improvement |
|---|---|---|---|---|
| 2025 | $6,026 | $330,100 | $49,600 | $280,500 |
| 2024 | $6,026 | $299,200 | $43,200 | $256,000 |
| 2023 | $5,966 | $299,200 | $43,200 | $256,000 |
| 2022 | $4,870 | $196,500 | $49,600 | $146,900 |
| 2021 | $7,007 | $196,500 | $49,600 | $146,900 |
| 2020 | $4,768 | $192,000 | $42,600 | $149,400 |
| 2019 | $4,812 | $192,000 | $42,600 | $149,400 |
| 2018 | $4,962 | $187,144 | $37,956 | $149,188 |
| 2017 | $5,088 | $187,144 | $37,956 | $149,188 |
| 2015 | $4,910 | $187,144 | $37,956 | $149,188 |
| 2014 | $5,008 | $187,144 | $37,956 | $149,188 |
Property History
| Date | Event | Price | List to Sale | Price per Sq Ft | Prior Sale |
|---|---|---|---|---|---|
| 11/05/2025 11/05/25 | Price Changed | $435,000 | -1.1% | $205 / Sq Ft | |
| 10/14/2025 10/14/25 | Price Changed | $440,000 | -2.2% | $208 / Sq Ft | |
| 08/30/2025 08/30/25 | For Sale | $450,000 | +47.5% | $212 / Sq Ft | |
| 09/08/2022 09/08/22 | Sold | $305,000 | +2.0% | $144 / Sq Ft | View Prior Sale |
| 07/02/2022 07/02/22 | Pending | -- | -- | -- | |
| 06/29/2022 06/29/22 | For Sale | $299,000 | -- | $141 / Sq Ft |
Purchase History
| Date | Type | Sale Price | Title Company |
|---|---|---|---|
| Warranty Deed | $305,000 | None Listed On Document | |
| Quit Claim Deed | -- | None Available | |
| Quit Claim Deed | -- | Clear Title & Abstract Llc | |
| Quit Claim Deed | $89,500 | None Available | |
| Warranty Deed | $169,500 | Clear Title & Abstract Llc |
Mortgage History
| Date | Status | Loan Amount | Loan Type |
|---|---|---|---|
| Open | $244,000 | New Conventional | |
| Previous Owner | $167,246 | FHA |
Source: Southwest Iowa Association of Realtors®
MLS Number: 25-1898
APN: 7544-24-252-004
- 3 Delong Ave
- 428 S Sierra Dr
- 207 Morgan St
- 142 Sylvan Dr
- 915 Harrison St
- 1617 Oak Park Rd
- 2231 N Broadway
- 18267 Northline Dr
- 113 Happy Hollow Blvd
- 733 Parkwild Dr
- 427 Fleming Ave
- 400 McGee Ave
- 3 Park Cir
- 116 Spencer Ave
- 14 Lainson Ave
- 330 Fuller Ave
- .61 ACRES N 8th St
- 1553 N Broadway
- 162 N Linden Ave
- 155 S Linden Ave
- 1106 Marshall Ave
- 1920 Parkwild Dr Unit 6
- 1904 Parkwild Dr Unit 27
- 649 Parkwild Dr Unit 3-E7
- 649 Parkwild Dr Unit 2-D3
- 649 Parkwild Dr Unit 4-F7
- 649 Parkwild Dr Unit 2-C11
- 649 Parkwild Dr Unit 3-F7
- 649 Parkwild Dr Unit 1-B12
- 2065 Nash Blvd
- 38 Dillman Dr
- 317 North Ave
- 1625 I St
- 8 S 6th St
- 205 Park Ave Unit 3
- 418 S 1st St
- 129 S 8th St
- 2704 E Kanesville Blvd
- 2300 Avenue F
- 2009 Sherwood Ct
