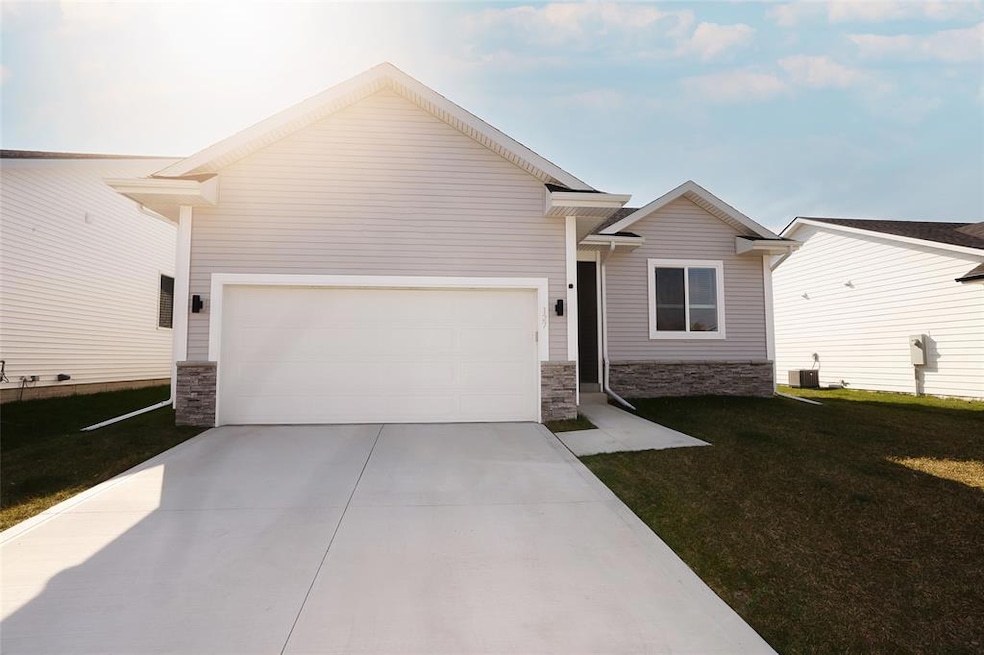
Highlights
- Ranch Style House
- Forced Air Heating System
- Dining Area
- No HOA
- Family Room Downstairs
- Carpet
About This Home
As of July 2025Charming 3 bedroom, 3 bath home with all the right vibes. With an open concept, its made for easy living and good times. The kitchen is the heart of it, all with quartz countertops, a center island for snacks or chats, and a corner pantry to stash all your goodies. The living room brings the sunshine with two oversized windows and a cozy electric fireplace for those chill nights. The primary bedroom is your personal retreat, complete with a double vanity and a walk-in closet big enough for all your stuff. Step outside to a fully fenced yard, perfect for pets, BBQs, or just soaking up some peace & quiet. Plus, the location is super convenient, close to everything you need. This home has ample storage & has a 4th room that could be used as another bedroom or office. Energy Star rated. Transferable 2yr builder warranty & 10yr limited warranty. Urban Revitalization Tax abatement has just kicked in. This home will not last long, Call Today to Schedule Your Showing
Home Details
Home Type
- Single Family
Est. Annual Taxes
- $102
Year Built
- Built in 2024
Home Design
- Ranch Style House
Interior Spaces
- 1,182 Sq Ft Home
- Electric Fireplace
- Family Room Downstairs
- Dining Area
- Finished Basement
Kitchen
- Stove
- Microwave
- Dishwasher
Flooring
- Carpet
- Vinyl
Bedrooms and Bathrooms
- 3 Bedrooms | 2 Main Level Bedrooms
Laundry
- Laundry on main level
- Dryer
- Washer
Parking
- 2 Car Attached Garage
- Driveway
Additional Features
- Chain Link Fence
- Forced Air Heating System
Community Details
- No Home Owners Association
Listing and Financial Details
- Assessor Parcel Number 088426291482133
Ownership History
Purchase Details
Home Financials for this Owner
Home Financials are based on the most recent Mortgage that was taken out on this home.Purchase Details
Similar Homes in the area
Home Values in the Area
Average Home Value in this Area
Purchase History
| Date | Type | Sale Price | Title Company |
|---|---|---|---|
| Warranty Deed | $328,000 | None Listed On Document | |
| Warranty Deed | $378,500 | Willson & Egge Pc |
Mortgage History
| Date | Status | Loan Amount | Loan Type |
|---|---|---|---|
| Previous Owner | $292,750 | New Conventional |
Property History
| Date | Event | Price | Change | Sq Ft Price |
|---|---|---|---|---|
| 07/18/2025 07/18/25 | Sold | $327,000 | -1.5% | $277 / Sq Ft |
| 06/10/2025 06/10/25 | Pending | -- | -- | -- |
| 04/10/2025 04/10/25 | For Sale | $332,000 | +1.3% | $281 / Sq Ft |
| 08/30/2024 08/30/24 | Sold | $327,750 | 0.0% | $277 / Sq Ft |
| 07/17/2024 07/17/24 | Pending | -- | -- | -- |
| 04/11/2024 04/11/24 | For Sale | $327,750 | 0.0% | $277 / Sq Ft |
| 04/10/2024 04/10/24 | Off Market | $327,750 | -- | -- |
| 04/05/2024 04/05/24 | For Sale | $327,750 | -- | $277 / Sq Ft |
Tax History Compared to Growth
Tax History
| Year | Tax Paid | Tax Assessment Tax Assessment Total Assessment is a certain percentage of the fair market value that is determined by local assessors to be the total taxable value of land and additions on the property. | Land | Improvement |
|---|---|---|---|---|
| 2024 | $102 | $5,741 | $5,741 | $0 |
| 2023 | $118 | $5,741 | $5,741 | $0 |
| 2022 | $122 | $5,640 | $5,640 | $0 |
| 2021 | $122 | $5,640 | $5,640 | $0 |
| 2020 | $166 | $5,640 | $5,640 | $0 |
Agents Affiliated with this Home
-
Kim Cunningham
K
Seller's Agent in 2025
Kim Cunningham
Nerem & Assoc.
(515) 298-0435
29 in this area
60 Total Sales
-
Brett Mount

Buyer's Agent in 2025
Brett Mount
Century 21 Signature Real Esta
(515) 689-8292
10 in this area
30 Total Sales
-
A.j. Spiker

Seller's Agent in 2024
A.j. Spiker
Hunziker & Associates, Inc.
(515) 450-3110
14 in this area
158 Total Sales
-
Ou Meksay

Buyer's Agent in 2024
Ou Meksay
RE/MAX
(515) 991-1272
1 in this area
52 Total Sales
Map
Source: Des Moines Area Association of REALTORS®
MLS Number: 715345
APN: 088426291482133






