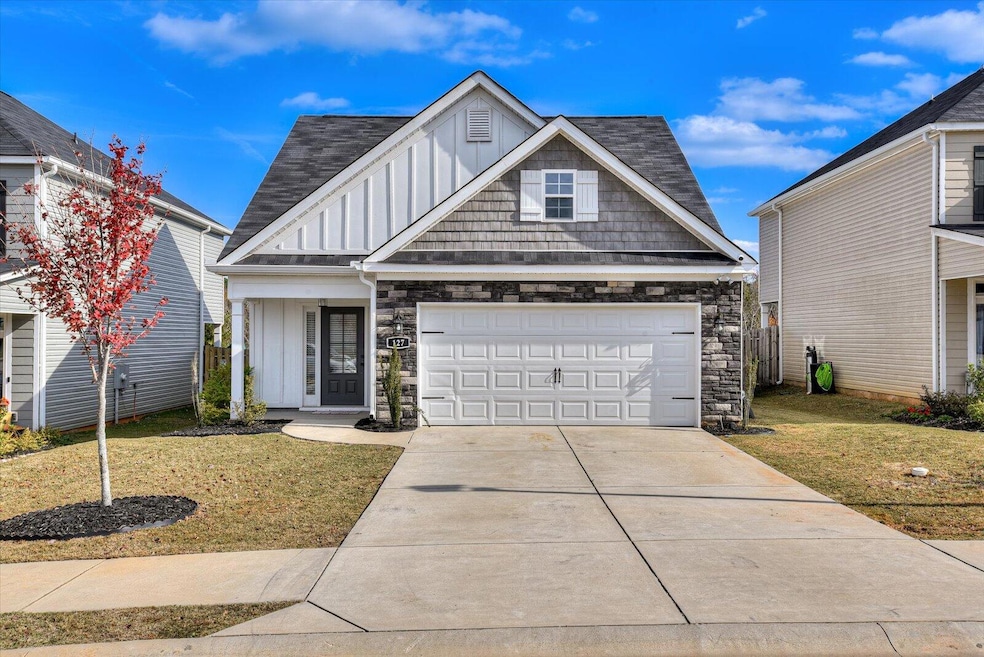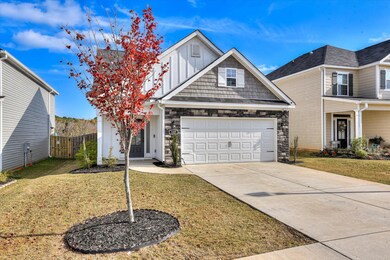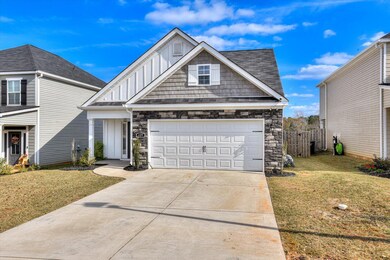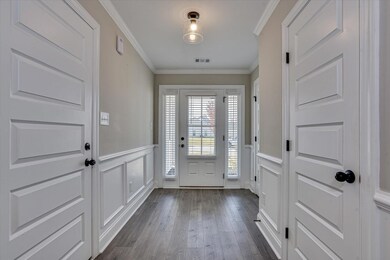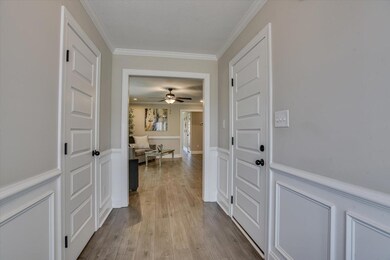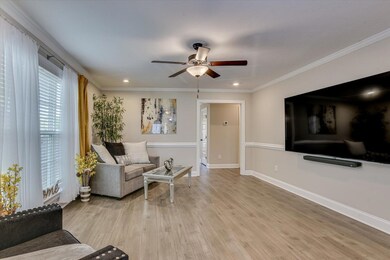
127 Dublin Loop Grovetown, GA 30813
Highlights
- Main Floor Primary Bedroom
- Loft
- Community Pool
- Baker Place Elementary School Rated A
- Great Room
- Covered patio or porch
About This Home
As of February 2025Step into this stunning 2022-built gem in the desirable Kelarie Community! This ''Mumford Plan'' was designed with comfort and style in mind, each of the three spacious bedrooms boasts a private full bath perfect for modern living. You will enjoy Upgraded LVP flooring throughout the home. The open-concept great room seamlessly connects to a chefs kitchen featuring granite countertops, stainless steel appliances, extended decorative pot filler over the stove and a charming farmhouse sink.Escape to the spacious and serene owners suite, complete with a tray ceiling, a spa-like bath with separate shower and garden tub , and a roomy walk-in closet. Upstairs, a huge versatile loft and grand private bedroom offer the ideal retreat for guests, college students, or a personal sanctuary.Outside, enjoy a fenced yard, a covered patio, and a 2-car garage with EV charging (Yes Electric Car Friendly). Neighborhood perks? A community pool, recreation area, sidewalks, and excellent schools. This home truly has it all! Schedule your private showing today and see why 127 Dublin Loop is the home you've been waiting for! Schedule your tour now!
Home Details
Home Type
- Single Family
Est. Annual Taxes
- $357
Year Built
- Built in 2022
Lot Details
- 8,712 Sq Ft Lot
- Lot Dimensions are 45 x 130 x 45 x130
- Privacy Fence
- Fenced
- Landscaped
- Front and Back Yard Sprinklers
HOA Fees
- $46 Monthly HOA Fees
Parking
- 2 Car Attached Garage
- Parking Pad
- Garage Door Opener
Home Design
- Slab Foundation
- Composition Roof
- Stone Siding
- Vinyl Siding
- HardiePlank Type
Interior Spaces
- 1,961 Sq Ft Home
- 2-Story Property
- Ceiling Fan
- Insulated Windows
- Blinds
- Insulated Doors
- Entrance Foyer
- Great Room
- Breakfast Room
- Loft
- Washer Hookup
Kitchen
- Eat-In Kitchen
- Electric Range
- Built-In Microwave
- Dishwasher
- Disposal
Flooring
- Carpet
- Ceramic Tile
- Luxury Vinyl Tile
Bedrooms and Bathrooms
- 3 Bedrooms
- Primary Bedroom on Main
- Split Bedroom Floorplan
- Walk-In Closet
- Garden Bath
Attic
- Attic Floors
- Walkup Attic
Home Security
- Security System Leased
- Fire and Smoke Detector
Outdoor Features
- Covered patio or porch
Schools
- Baker Place Elementary School
- Columbia Middle School
- Grovetown High School
Utilities
- Multiple cooling system units
- Central Air
- Heat Pump System
- Cable TV Available
Listing and Financial Details
- Assessor Parcel Number 0512122
Community Details
Overview
- Built by Crawford Construction
- Kelarie Subdivision
Recreation
- Community Playground
- Community Pool
- Park
Map
Home Values in the Area
Average Home Value in this Area
Property History
| Date | Event | Price | Change | Sq Ft Price |
|---|---|---|---|---|
| 02/14/2025 02/14/25 | Sold | $327,500 | -1.6% | $167 / Sq Ft |
| 12/04/2024 12/04/24 | For Sale | $332,900 | +11.0% | $170 / Sq Ft |
| 10/14/2022 10/14/22 | Sold | $299,900 | 0.0% | $154 / Sq Ft |
| 06/27/2022 06/27/22 | Pending | -- | -- | -- |
| 06/01/2022 06/01/22 | For Sale | $299,900 | -- | $154 / Sq Ft |
Tax History
| Year | Tax Paid | Tax Assessment Tax Assessment Total Assessment is a certain percentage of the fair market value that is determined by local assessors to be the total taxable value of land and additions on the property. | Land | Improvement |
|---|---|---|---|---|
| 2024 | $357 | $128,906 | $25,204 | $103,702 |
| 2023 | $66 | $119,960 | $24,040 | $95,920 |
Mortgage History
| Date | Status | Loan Amount | Loan Type |
|---|---|---|---|
| Previous Owner | $299,900 | VA |
Deed History
| Date | Type | Sale Price | Title Company |
|---|---|---|---|
| Warranty Deed | $327,500 | -- | |
| Warranty Deed | $299,900 | -- |
Similar Homes in Grovetown, GA
Source: REALTORS® of Greater Augusta
MLS Number: 536115
APN: 051-2122
