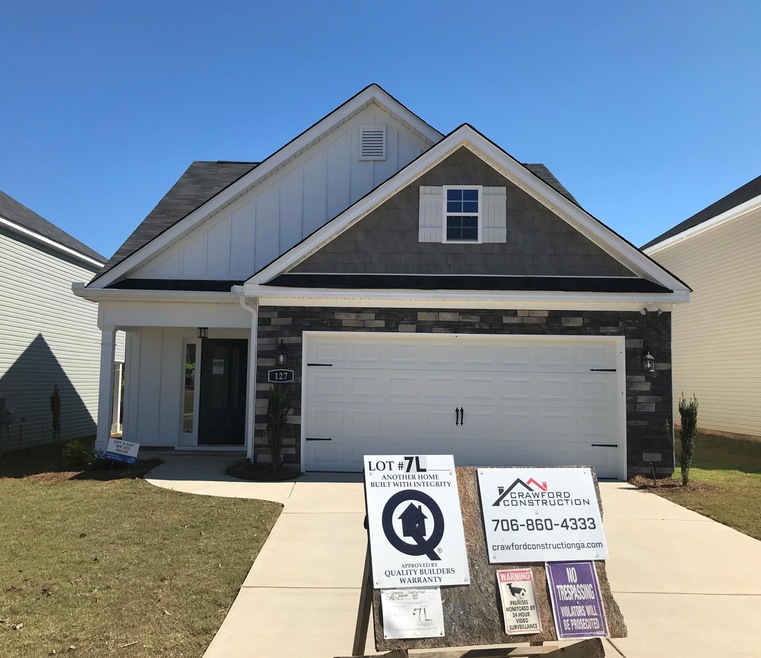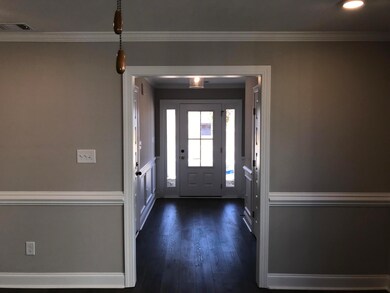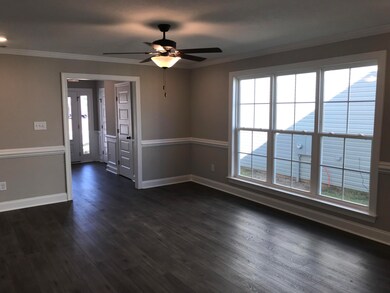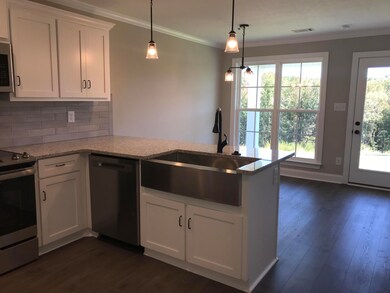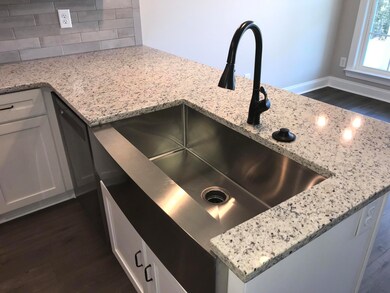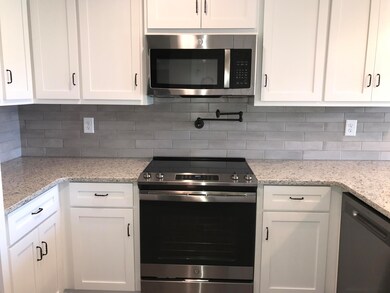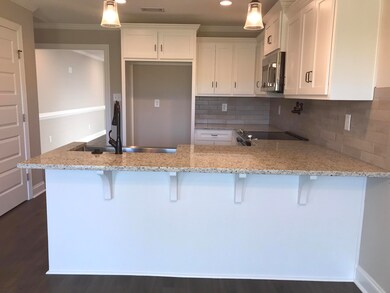
127 Dublin Loop Grovetown, GA 30813
Highlights
- New Construction
- Main Floor Primary Bedroom
- Community Pool
- Baker Place Elementary School Rated A
- Loft
- Attached Garage
About This Home
As of February 2025The NEW Mumford plan, a beautiful home in a beautiful neighborhood. There's a lot to like about this home starting with a large great room in the center of it all. It also offers a spacious kitchen with granite counters and stainless steel appliances. Relax in the tranquil owners suite featuring an elegant tray ceiling. The two additional bedrooms have their own separate bathrooms along with walk-in closets. Enjoy the privacy of the upstairs where you will find a large loft area along with one of those bedrooms. Lawn sprinklers in front and backyard. This 3 bedroom 3.5 bath home is what you've been looking for! 1G Internet speeds available. Neighborhood pool, sidewalks, and recreation area. 625-KR-4412-00
Last Agent to Sell the Property
Berkshire Hathaway HomeServices Beazley Realtors License #360059

Last Buyer's Agent
Kimberly Keizur
Realty One Group Visionaries License #418780

Home Details
Home Type
- Single Family
Est. Annual Taxes
- $357
Year Built
- Built in 2022 | New Construction
HOA Fees
- $39 Monthly HOA Fees
Parking
- Attached Garage
Home Design
- Slab Foundation
- Composition Roof
- Stone Siding
- Vinyl Siding
Interior Spaces
- 1,945 Sq Ft Home
- 1.5-Story Property
- Ceiling Fan
- Family Room
- Dining Room
- Loft
- Carpet
- Pull Down Stairs to Attic
- Fire and Smoke Detector
Kitchen
- Electric Range
- Built-In Microwave
- Dishwasher
Bedrooms and Bathrooms
- 3 Bedrooms
- Primary Bedroom on Main
- Walk-In Closet
- Garden Bath
Schools
- Baker Place Elementary School
- Columbia Middle School
- Grovetown High School
Utilities
- Central Air
- Heat Pump System
Additional Features
- Patio
- Front and Back Yard Sprinklers
Community Details
Overview
- Built by Crawford Construction
- Kelarie Subdivision
Recreation
- Community Pool
Map
Home Values in the Area
Average Home Value in this Area
Property History
| Date | Event | Price | Change | Sq Ft Price |
|---|---|---|---|---|
| 02/14/2025 02/14/25 | Sold | $327,500 | -1.6% | $167 / Sq Ft |
| 12/04/2024 12/04/24 | For Sale | $332,900 | +11.0% | $170 / Sq Ft |
| 10/14/2022 10/14/22 | Sold | $299,900 | 0.0% | $154 / Sq Ft |
| 06/27/2022 06/27/22 | Pending | -- | -- | -- |
| 06/01/2022 06/01/22 | For Sale | $299,900 | -- | $154 / Sq Ft |
Tax History
| Year | Tax Paid | Tax Assessment Tax Assessment Total Assessment is a certain percentage of the fair market value that is determined by local assessors to be the total taxable value of land and additions on the property. | Land | Improvement |
|---|---|---|---|---|
| 2024 | $357 | $128,906 | $25,204 | $103,702 |
| 2023 | $66 | $119,960 | $24,040 | $95,920 |
Mortgage History
| Date | Status | Loan Amount | Loan Type |
|---|---|---|---|
| Previous Owner | $299,900 | VA |
Deed History
| Date | Type | Sale Price | Title Company |
|---|---|---|---|
| Warranty Deed | $327,500 | -- | |
| Warranty Deed | $299,900 | -- |
Similar Homes in Grovetown, GA
Source: REALTORS® of Greater Augusta
MLS Number: 503043
APN: 051-2122
