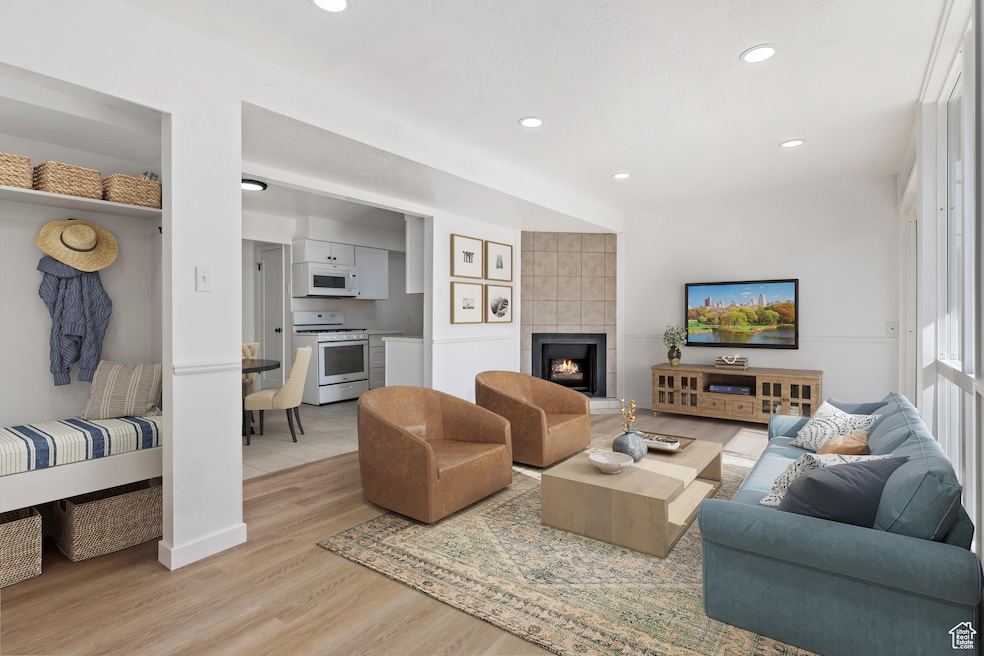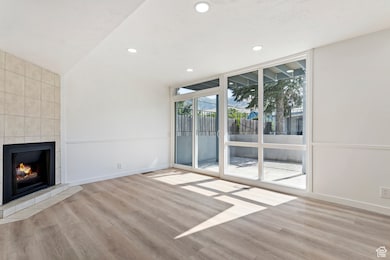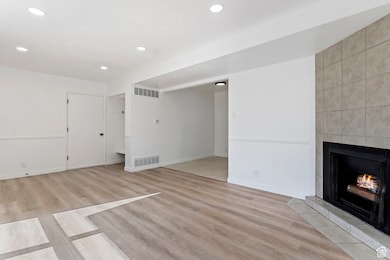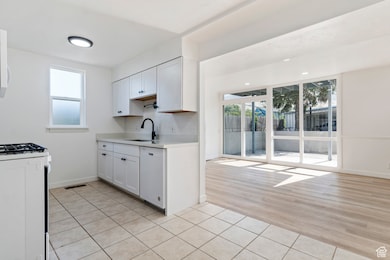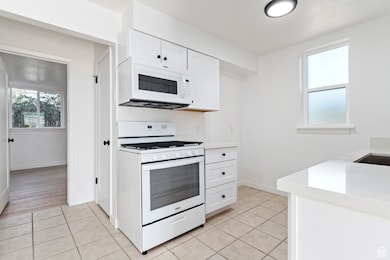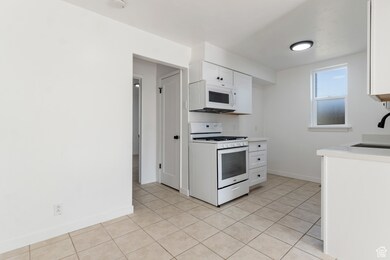
127 E 1100 N Unit 9 Bountiful, UT 84010
Estimated payment $2,027/month
Highlights
- Updated Kitchen
- Mature Trees
- Covered patio or porch
- Viewmont High School Rated A-
- Mountain View
- Double Pane Windows
About This Home
If you are looking for the perfect cozy, affordable, fully updated residence, this gem is for you! Fabulous, 2-bedroom, 1-bathroom condo, featuring many new amenities! Great neighborhood within an easy walking distance to schools, church, and transportation. Shopping and recreation are within 1-3 miles. Tucked away on a quiet end unit, this home offers privacy and boasts luxury vinyl plank flooring, new double-paned windows throughout, and a new upgraded A/C and furnace (installed less than 18 months ago) for year-round comfort. The kitchen features new cabinets, Quartz countertops, an oversized stainless sink, new disposal, and a stylish upgraded subway tile backsplash. New appliances include a microwave/hood, dishwasher, and gas oven/cooktop, making it perfect for entertaining. The bathroom offers a new tub with a matching subway-tile surround, along with a new vanity, toilet, and updated hardware. Additional features include new single-panel interior doors, hardware, and lighting. Step outside to enjoy the private patio, ideal for relaxation and gatherings. This beautiful condo is move-in ready, schedule a showing!
Listing Agent
Jason Nordgran
Windermere Real Estate (Layton Branch) License #13790861
Property Details
Home Type
- Condominium
Est. Annual Taxes
- $1,276
Year Built
- Built in 1971
Lot Details
- Landscaped
- Sprinkler System
- Mature Trees
HOA Fees
- $250 Monthly HOA Fees
Home Design
- Brick Exterior Construction
Interior Spaces
- 913 Sq Ft Home
- 1-Story Property
- Gas Log Fireplace
- Double Pane Windows
- Sliding Doors
- Entrance Foyer
- Tile Flooring
- Mountain Views
- Gas Dryer Hookup
Kitchen
- Updated Kitchen
- Gas Oven
- Gas Range
- Microwave
- Portable Dishwasher
- Disposal
Bedrooms and Bathrooms
- 2 Main Level Bedrooms
- Walk-In Closet
- 1 Full Bathroom
Parking
- 1 Parking Space
- 1 Carport Space
Outdoor Features
- Covered patio or porch
Schools
- Tolman Elementary School
- Centerville Middle School
- Viewmont High School
Utilities
- Forced Air Heating and Cooling System
- Natural Gas Connected
- Sewer Paid
Listing and Financial Details
- Assessor Parcel Number 03-018-0009
Community Details
Overview
- Association fees include gas paid, ground maintenance, sewer, trash, water
- Chelsea Tay Association, Phone Number (801) 671-4978
- Lemontree Subdivision
Recreation
- Snow Removal
Map
Home Values in the Area
Average Home Value in this Area
Tax History
| Year | Tax Paid | Tax Assessment Tax Assessment Total Assessment is a certain percentage of the fair market value that is determined by local assessors to be the total taxable value of land and additions on the property. | Land | Improvement |
|---|---|---|---|---|
| 2024 | $1,320 | $124,300 | $54,450 | $69,850 |
| 2023 | $1,275 | $119,900 | $51,150 | $68,750 |
| 2022 | $1,269 | $216,000 | $59,000 | $157,000 |
| 2021 | $1,234 | $177,000 | $46,000 | $131,000 |
| 2020 | $1,079 | $155,000 | $42,600 | $112,400 |
| 2019 | $977 | $136,000 | $39,000 | $97,000 |
| 2018 | $873 | $119,000 | $36,000 | $83,000 |
| 2016 | $689 | $50,380 | $11,000 | $39,380 |
| 2015 | $683 | $47,135 | $11,000 | $36,135 |
| 2014 | $578 | $40,507 | $18,333 | $22,174 |
| 2013 | -- | $52,975 | $13,750 | $39,225 |
Property History
| Date | Event | Price | Change | Sq Ft Price |
|---|---|---|---|---|
| 04/30/2025 04/30/25 | Pending | -- | -- | -- |
| 03/27/2025 03/27/25 | Price Changed | $299,900 | -3.2% | $328 / Sq Ft |
| 10/21/2024 10/21/24 | Price Changed | $309,900 | -3.1% | $339 / Sq Ft |
| 08/21/2024 08/21/24 | Price Changed | $319,900 | -3.1% | $350 / Sq Ft |
| 08/05/2024 08/05/24 | For Sale | $330,000 | -- | $361 / Sq Ft |
Deed History
| Date | Type | Sale Price | Title Company |
|---|---|---|---|
| Quit Claim Deed | -- | None Listed On Document | |
| Special Warranty Deed | -- | None Available | |
| Special Warranty Deed | -- | None Available |
Mortgage History
| Date | Status | Loan Amount | Loan Type |
|---|---|---|---|
| Open | $20,000 | New Conventional |
Similar Homes in the area
Source: UtahRealEstate.com
MLS Number: 2015676
APN: 03-018-0009
- 1289 N Bountiful Chase
- 261 E 1400 N
- 81 W 900 N
- 1260 N 200 W
- 282 E 650 N
- 489 E 1050 N
- 961 S Courtyard Ln
- 10 E Courtyard Ln
- 57 Courtyard Ln
- 956 Centerville Commons Way
- 92 Centerville Commons Way
- 569 E 900 N
- 887 N 250 W Unit 501
- 471 N 400 E Unit D
- 895 N 600 E
- 439 N 400 E Unit 6A
- 581 N 200 W
- 250 W 1500 N
- 360 N 100 E
- 141 Country Springs Cir
