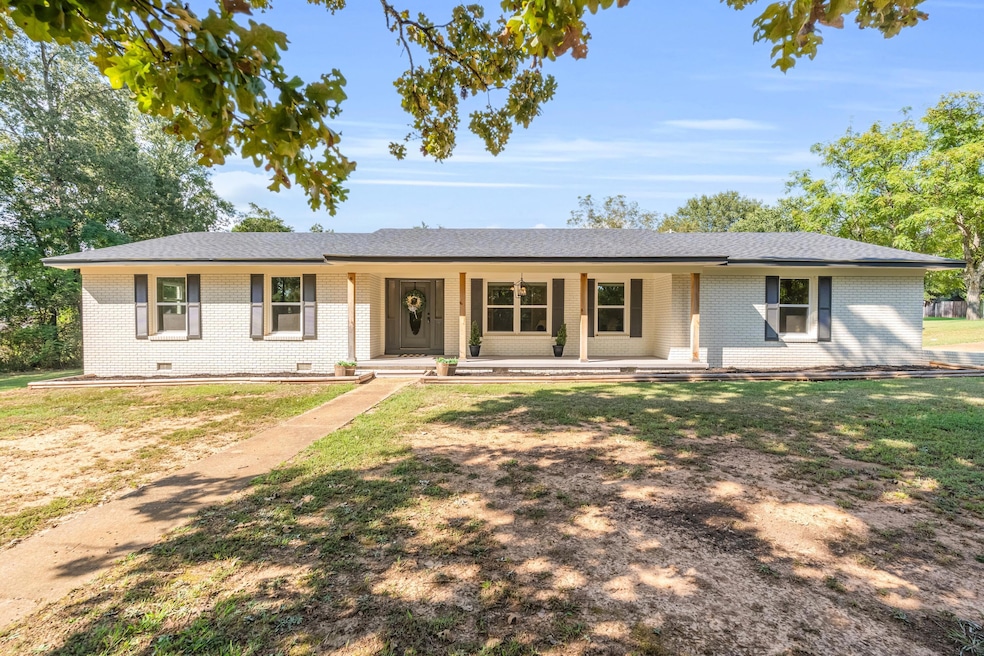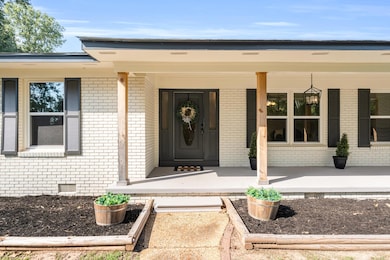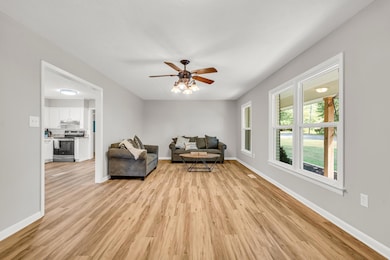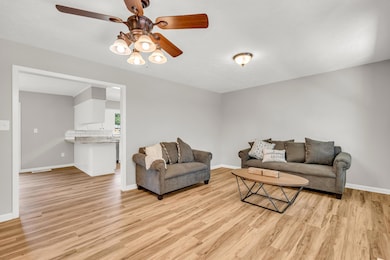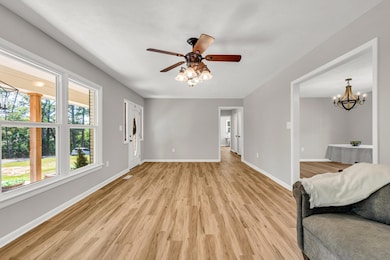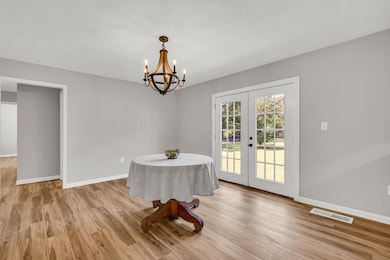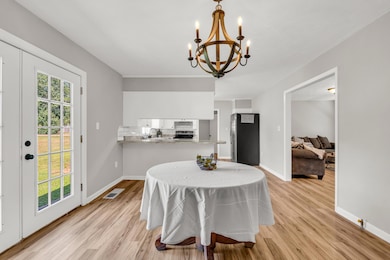127 E Cherry St Columbus, MS 39702
Estimated payment $1,361/month
Highlights
- Ranch Style House
- Tile Flooring
- Gas Fireplace
- Brick Veneer
- Central Heating and Cooling System
About This Home
Welcome to your dream home in the sought-after New Hope School District!
This beautifully renovated 3BR/2BA brick home offers fresh interior and exterior paint, all-new energy-efficient windows, sleek modern appliances, a brand-new roof, and an upgraded high-efficiency HVAC system. The bathrooms have been stylishly remodeled, and natural light fills every room, creating a warm and inviting atmosphere. Move-in ready and designed for comfort and convenience, this home is the perfect blend of quality, style, and location.
Listing Agent
REAL BROKER, LLC License #MS: S56983 AL: 000145325-0 Listed on: 09/10/2025
Home Details
Home Type
- Single Family
Est. Annual Taxes
- $1,811
Year Built
- Built in 1978
Lot Details
- Lot Dimensions are 178 x 165
Home Design
- Ranch Style House
- Brick Veneer
- Slab Foundation
- Composition Roof
Interior Spaces
- 2,128 Sq Ft Home
- Gas Fireplace
- Insulated Windows
- Dishwasher
Flooring
- Laminate
- Tile
Bedrooms and Bathrooms
- 3 Bedrooms
- 2 Full Bathrooms
Utilities
- Central Heating and Cooling System
- Electric Water Heater
- Septic Tank
Community Details
- Eastwood Hills Subdivision
Listing and Financial Details
- Assessor Parcel Number 64W010002400
Map
Tax History
| Year | Tax Paid | Tax Assessment Tax Assessment Total Assessment is a certain percentage of the fair market value that is determined by local assessors to be the total taxable value of land and additions on the property. | Land | Improvement |
|---|---|---|---|---|
| 2025 | $917 | $12,442 | $0 | $0 |
| 2024 | $1,811 | $18,663 | $0 | $0 |
| 2023 | $754 | $10,909 | $0 | $0 |
| 2022 | $755 | $10,909 | $0 | $0 |
| 2021 | $716 | $10,909 | $0 | $0 |
| 2020 | $660 | $10,909 | $0 | $0 |
| 2019 | $665 | $10,794 | $0 | $0 |
| 2018 | $665 | $10,689 | $0 | $0 |
| 2017 | $0 | $10,639 | $0 | $0 |
| 2016 | $623 | $10,639 | $0 | $0 |
| 2015 | -- | $11,041 | $0 | $0 |
| 2014 | -- | $11,051 | $0 | $0 |
Property History
| Date | Event | Price | List to Sale | Price per Sq Ft |
|---|---|---|---|---|
| 01/23/2026 01/23/26 | Price Changed | $235,000 | -9.3% | $110 / Sq Ft |
| 11/13/2025 11/13/25 | Price Changed | $259,000 | -2.3% | $122 / Sq Ft |
| 10/29/2025 10/29/25 | Price Changed | $265,000 | -11.4% | $125 / Sq Ft |
| 09/29/2025 09/29/25 | Price Changed | $299,000 | -2.0% | $141 / Sq Ft |
| 09/10/2025 09/10/25 | For Sale | $305,000 | -- | $143 / Sq Ft |
Purchase History
| Date | Type | Sale Price | Title Company |
|---|---|---|---|
| Quit Claim Deed | -- | None Listed On Document | |
| Quit Claim Deed | -- | None Listed On Document | |
| Warranty Deed | $112,000 | -- |
Mortgage History
| Date | Status | Loan Amount | Loan Type |
|---|---|---|---|
| Previous Owner | $110,269 | No Value Available |
Source: Golden Triangle Association of REALTORS®
MLS Number: 25-1864
APN: 64W01-00-02400
- 2746 Phillips Hill Rd
- 83 Bowling Green Cir
- 72 N Colby Ln
- 72 Colby Ln
- 2362 Tabernacle Rd
- Lot 3 Lost Lake Hills Rd
- 0 Lost Lake Hills Rd
- 159 Lenox Ln
- 142 Lenox Ln
- 29 Lenox Ln
- 220 Woodridge Place
- 406 Pleasant Hill Rd
- 364 Pinewood Dr
- 7014 Highway 50 E
- 291 Muddy Ln
- 114 Crestview Cir
- 0 Pierce Rd
- 17 Paige Cove
- 2654 Yorkville Rd E
- 178 Rogers Way
- 3946 Hwy 182 E
- 501 Brooks Rd
- 41 Kaye Dr
- 711 Hemlock St
- 405 Summerhaven Dr
- 415 Forrest Ct
- 306 Mccrary Dr
- 220 20th St N
- 1301 20th St N
- 523 18th St N
- 523 18th St N
- 1101-1105 11th Ave S
- 310 12th St N
- 302 S 11th St Unit 8
- 815 13th St
- 419 10th St S
- 1103 Military Rd
- 319 11th St N
- 319 11th St N
- 817 College St Unit 817 College St #2
Ask me questions while you tour the home.
