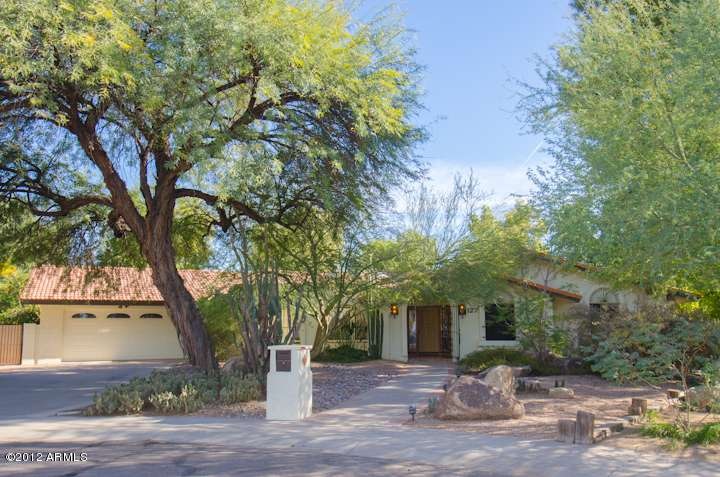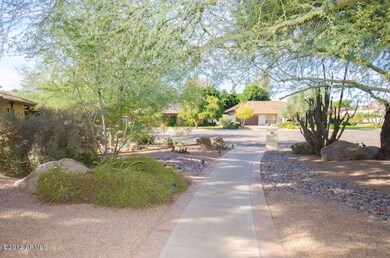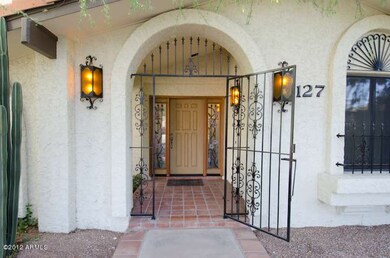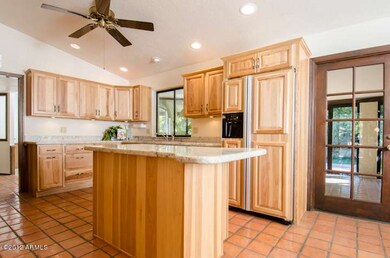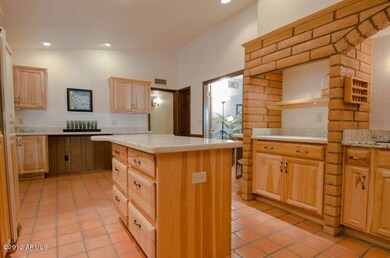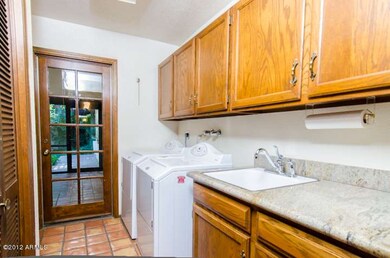
127 E Loma Vista Dr Tempe, AZ 85282
Alameda NeighborhoodEstimated Value: $882,671 - $1,284,000
Highlights
- Private Pool
- Solar Power System
- 1 Fireplace
- RV Gated
- 0.39 Acre Lot
- Granite Countertops
About This Home
As of January 2013This lovely, sprawling home sits on a large cul-de-sac lot in the heart of Tempe! You will love this home! Gorgeous remodeled kitchen, en-suite baths & laundry room are also completely remodeled w/granite. You will appreciate the two master suites, walk-in closets in all bedrooms and the abundance of storage. Warm & cozy family room with raised hearth brick fireplaces. Skylights and solar tubes keep several of the rooms bright without turning on the lights. Great air-conditioned Arizona room leads to a lushly-landscaped yard with built-in BBQ, charming ramada and plentiful citrus trees and beautiful pool. Oversized garage with workbench and separate storage room, and the list goes on! Amazing location and a beautifully unique home in a quiet upscale central Tempe neighborhood.
Last Agent to Sell the Property
Callidora & Co. License #BR110108000 Listed on: 12/14/2012
Last Buyer's Agent
Berkshire Hathaway HomeServices Arizona Properties License #SA630440000

Home Details
Home Type
- Single Family
Est. Annual Taxes
- $4,108
Year Built
- Built in 1977
Lot Details
- 0.39 Acre Lot
- Desert faces the front of the property
- Cul-De-Sac
- Block Wall Fence
- Artificial Turf
- Misting System
- Front and Back Yard Sprinklers
- Sprinklers on Timer
Parking
- 2 Car Garage
- 4 Open Parking Spaces
- Garage Door Opener
- RV Gated
Home Design
- Tile Roof
- Block Exterior
- Stucco
Interior Spaces
- 3,159 Sq Ft Home
- 1-Story Property
- Ceiling Fan
- Skylights
- 1 Fireplace
- Solar Screens
Kitchen
- Eat-In Kitchen
- Breakfast Bar
- Built-In Microwave
- Dishwasher
- Kitchen Island
- Granite Countertops
Flooring
- Carpet
- Tile
Bedrooms and Bathrooms
- 4 Bedrooms
- Walk-In Closet
- Remodeled Bathroom
- Primary Bathroom is a Full Bathroom
- 3 Bathrooms
- Dual Vanity Sinks in Primary Bathroom
- Bathtub With Separate Shower Stall
Laundry
- Laundry in unit
- Dryer
- Washer
Accessible Home Design
- Roll-in Shower
- Grab Bar In Bathroom
Eco-Friendly Details
- Solar Power System
Outdoor Features
- Private Pool
- Patio
- Gazebo
- Built-In Barbecue
Schools
- Mckemy Middle School
Utilities
- Refrigerated Cooling System
- Zoned Heating
- Water Filtration System
- High Speed Internet
- Cable TV Available
Community Details
- Property has a Home Owners Association
- Alameda Estates HOA, Phone Number (480) 966-4194
- Alameda Estates Subdivision
Listing and Financial Details
- Tax Lot 26
- Assessor Parcel Number 133-22-027
Ownership History
Purchase Details
Home Financials for this Owner
Home Financials are based on the most recent Mortgage that was taken out on this home.Purchase Details
Home Financials for this Owner
Home Financials are based on the most recent Mortgage that was taken out on this home.Similar Homes in the area
Home Values in the Area
Average Home Value in this Area
Purchase History
| Date | Buyer | Sale Price | Title Company |
|---|---|---|---|
| Haeg Brenton E | $420,000 | Equity Title Agency | |
| Cheal James | -- | Stewart Title & Trust | |
| Cheal James | -- | Stewart Title & Trust |
Mortgage History
| Date | Status | Borrower | Loan Amount |
|---|---|---|---|
| Open | Haeg Jacqueline S | $50,000 | |
| Open | Haeg Brenton E | $378,000 | |
| Previous Owner | Cheal James | $94,797 | |
| Previous Owner | Cheal James | $125,000 | |
| Previous Owner | Cheal James | $150,000 |
Property History
| Date | Event | Price | Change | Sq Ft Price |
|---|---|---|---|---|
| 01/31/2013 01/31/13 | Sold | $420,000 | 0.0% | $133 / Sq Ft |
| 01/06/2013 01/06/13 | Pending | -- | -- | -- |
| 12/14/2012 12/14/12 | For Sale | $420,000 | -- | $133 / Sq Ft |
Tax History Compared to Growth
Tax History
| Year | Tax Paid | Tax Assessment Tax Assessment Total Assessment is a certain percentage of the fair market value that is determined by local assessors to be the total taxable value of land and additions on the property. | Land | Improvement |
|---|---|---|---|---|
| 2025 | $5,750 | $56,686 | -- | -- |
| 2024 | $5,673 | $53,987 | -- | -- |
| 2023 | $5,673 | $67,220 | $13,440 | $53,780 |
| 2022 | $5,417 | $53,770 | $10,750 | $43,020 |
| 2021 | $5,459 | $51,130 | $10,220 | $40,910 |
| 2020 | $5,275 | $50,010 | $10,000 | $40,010 |
| 2019 | $5,164 | $45,950 | $9,190 | $36,760 |
| 2018 | $5,021 | $46,280 | $9,250 | $37,030 |
| 2017 | $4,853 | $44,820 | $8,960 | $35,860 |
| 2016 | $4,815 | $50,770 | $10,150 | $40,620 |
| 2015 | $4,601 | $42,180 | $8,430 | $33,750 |
Agents Affiliated with this Home
-
Kerri Callidora

Seller's Agent in 2013
Kerri Callidora
Callidora & Co.
(905) 703-4737
7 Total Sales
-
Regina Buzzello

Seller Co-Listing Agent in 2013
Regina Buzzello
Realty One Group
(602) 369-4482
21 Total Sales
-
Cindy Beaudry

Buyer's Agent in 2013
Cindy Beaudry
Berkshire Hathaway HomeServices Arizona Properties
(480) 993-5888
1 in this area
10 Total Sales
Map
Source: Arizona Regional Multiple Listing Service (ARMLS)
MLS Number: 4863114
APN: 133-22-027
- 120 E Concorda Dr
- 2309 S College Ave
- 233 E Cairo Dr
- 501 E Alameda Dr
- 2320 S Forest Ave
- 228 E Del Rio Dr
- 2313 S Grandview Ave
- 2515 S Maple Ave Unit 103
- 2515 S Maple Ave Unit 104
- 325 E Aepli Dr
- 425 E Del Rio Dr
- 151 E Broadway Rd Unit BR210
- 151 E Broadway Rd Unit 206
- 151 E Broadway Rd Unit 102
- 31 W Loma Vista Dr Unit 102
- 2007 S El Camino Dr
- 100 E Geneva Dr
- 2530 S Rural Rd
- 2402 S Rural Rd Unit 101/201
- 133 W Balboa Dr
- 127 E Loma Vista Dr
- 125 E Loma Vista Dr
- 129 E Loma Vista Dr
- 123 E Loma Vista Dr
- 2625 S College Ave
- 121 E Loma Vista Dr
- 126 E Loma Vista Dr
- 117 E Loma Vista Dr
- 2525 S College Ave Unit 9
- 2525 S College Ave Unit 5
- 2525 S College Ave Unit 8
- 2525 S College Ave Unit 7
- 2525 S College Ave Unit 6
- 2525 S College Ave Unit 1
- 2525 S College Ave Unit 3
- 119 E Loma Vista Dr
- 120 E Loma Vista Dr
- 220 E Alameda Dr
- 221 E Loma Vista Dr
- 115 E Loma Vista Dr
