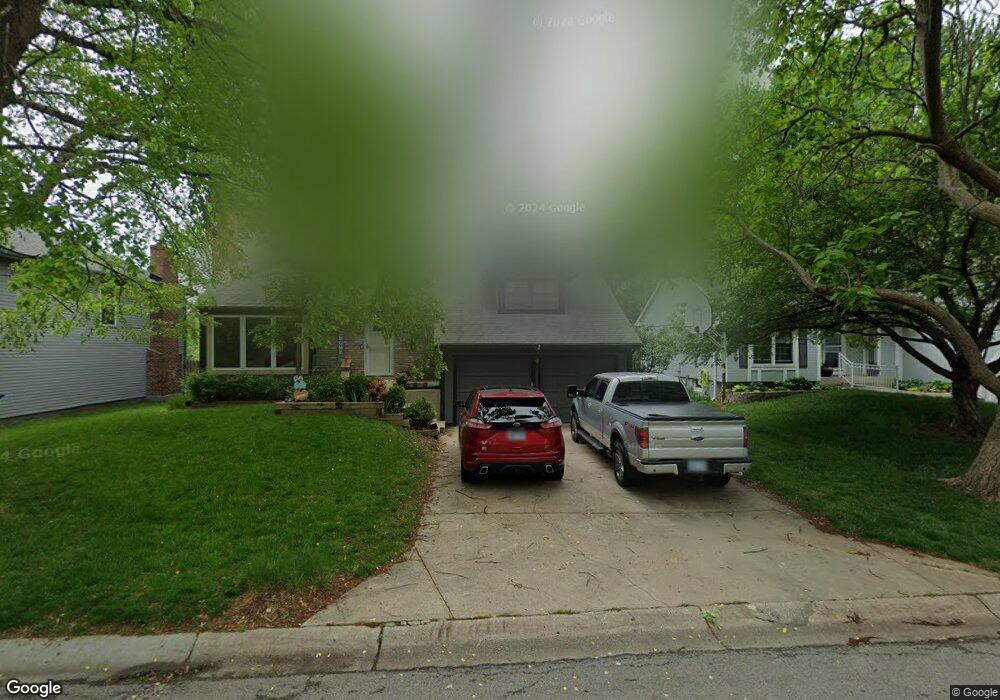127 E Nelson Cir Olathe, KS 66061
Estimated Value: $324,000 - $358,000
4
Beds
3
Baths
3,128
Sq Ft
$111/Sq Ft
Est. Value
About This Home
This home is located at 127 E Nelson Cir, Olathe, KS 66061 and is currently estimated at $345,808, approximately $110 per square foot. 127 E Nelson Cir is a home located in Johnson County with nearby schools including Mahaffie Elementary School, Santa Fe Trail Middle School, and Olathe North Sr High School.
Ownership History
Date
Name
Owned For
Owner Type
Purchase Details
Closed on
Feb 28, 2020
Sold by
Secretary Of Veterans Affairs
Bought by
S C Nelson Properties Llc
Current Estimated Value
Home Financials for this Owner
Home Financials are based on the most recent Mortgage that was taken out on this home.
Original Mortgage
$161,500
Outstanding Balance
$142,692
Interest Rate
3.6%
Mortgage Type
Future Advance Clause Open End Mortgage
Estimated Equity
$203,116
Purchase Details
Closed on
Jan 20, 2020
Sold by
Freedom Mortgage Corporation
Bought by
Secretary Of Veterans Affairs
Home Financials for this Owner
Home Financials are based on the most recent Mortgage that was taken out on this home.
Original Mortgage
$161,500
Outstanding Balance
$142,692
Interest Rate
3.6%
Mortgage Type
Future Advance Clause Open End Mortgage
Estimated Equity
$203,116
Purchase Details
Closed on
Dec 26, 2019
Sold by
Mitchell Jeffrey Todd
Bought by
Freedom Mortgage Corporation
Create a Home Valuation Report for This Property
The Home Valuation Report is an in-depth analysis detailing your home's value as well as a comparison with similar homes in the area
Home Values in the Area
Average Home Value in this Area
Purchase History
| Date | Buyer | Sale Price | Title Company |
|---|---|---|---|
| S C Nelson Properties Llc | $161,000 | Platinum Title Llc | |
| Secretary Of Veterans Affairs | -- | None Available | |
| Freedom Mortgage Corporation | $146,247 | None Available |
Source: Public Records
Mortgage History
| Date | Status | Borrower | Loan Amount |
|---|---|---|---|
| Open | S C Nelson Properties Llc | $161,500 |
Source: Public Records
Tax History Compared to Growth
Tax History
| Year | Tax Paid | Tax Assessment Tax Assessment Total Assessment is a certain percentage of the fair market value that is determined by local assessors to be the total taxable value of land and additions on the property. | Land | Improvement |
|---|---|---|---|---|
| 2024 | $3,159 | $28,612 | $6,395 | $22,217 |
| 2023 | $3,278 | $28,842 | $5,565 | $23,277 |
| 2022 | $2,926 | $25,082 | $5,058 | $20,024 |
| 2021 | $2,773 | $22,552 | $4,599 | $17,953 |
| 2020 | $2,268 | $18,342 | $3,996 | $14,346 |
| 2019 | $2,572 | $20,608 | $3,996 | $16,612 |
| 2018 | $2,531 | $20,137 | $3,634 | $16,503 |
| 2017 | $2,318 | $18,285 | $3,298 | $14,987 |
| 2016 | $2,078 | $16,837 | $3,002 | $13,835 |
| 2015 | $1,928 | $15,652 | $3,002 | $12,650 |
| 2013 | -- | $14,376 | $3,002 | $11,374 |
Source: Public Records
Map
Nearby Homes
- 107 E Nelson Cir
- 128 E Nelson Cir
- 136 E Nelson Cir
- 11938 N Keeler St
- 1012 E Piatt Ln
- 1026 N Buchanan St
- 801 E Piatt Ln
- 816 E Whitney St
- 1121 N Julia St
- 1126 E Yesteryear Dr
- 821 N Hamilton St
- 1033 E Huntington Place
- 1350 N Prince Edward Island St
- 1124 N Curtis St
- 925 N Walker Ln
- 500 E Johnston St
- 524 N Hamilton St
- 540 E Prairie St
- 1428 N Hunter Dr
- 1416 E 125th Terrace Unit B
- 152 Nelson Cir
- 153 Nelson Cir
- 151 Nelson Cir
- 154 Nelson Cir
- 1012 E Cothrell St
- 167 Nelson Cir
- 1016 E Cothrell St
- 112 Nelson Cir
- 111 Nelson Cir
- 1008 E Cothrell St
- 113 Nelson Cir
- 155 Nelson Cir
- 1020 E Cothrell St
- 168 Nelson Cir
- 104 Nelson Cir
- 1004 E Cothrell St
- 167 E Nelson Cir
- 156 Nelson Cir
- 120 Nelson Cir
- 156 E Nelson Cir
