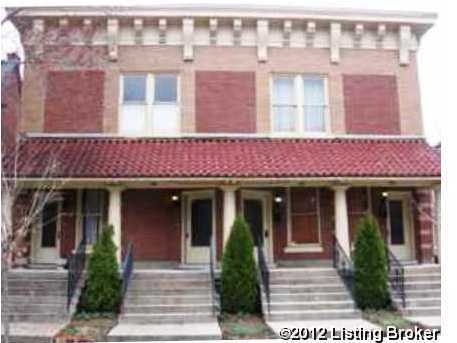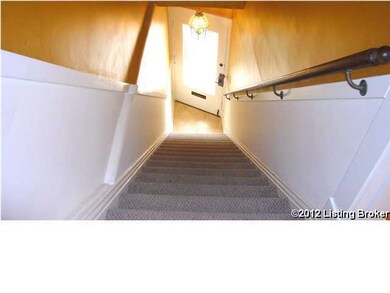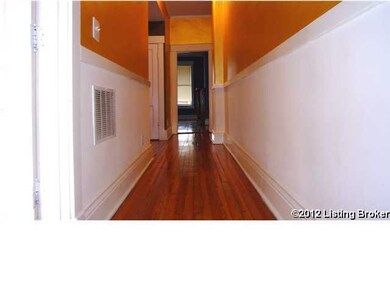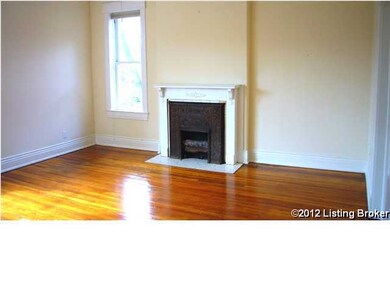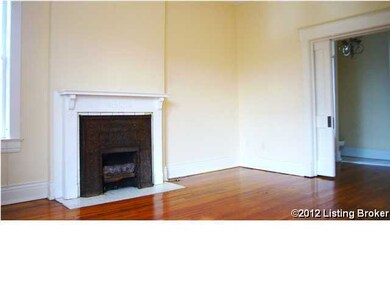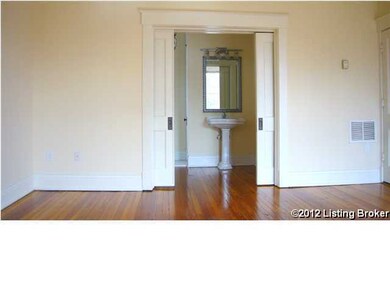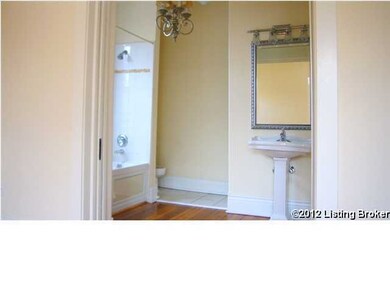
127 E Ormsby Ave Unit 4 Louisville, KY 40203
Old Louisville NeighborhoodHighlights
- 1 Fireplace
- 1 Car Detached Garage
- Forced Air Heating and Cooling System
- Balcony
- Porch
- Privacy Fence
About This Home
As of April 2025This one of a kind Italianate style 2 BR, 2 BA 1400+ square foot home was completely renovated in 2005 with NEW ELECTRIC, PLUMBING, HVAC, APPLIANCES, and a hard to find GARAGE. The 12' ceilings make this home very open and spacious. The kitchen has stainless steel appliances, newer kitchen cabinets, and lighting. The large master bedroom has the original fireplace, lots of natural light, and three closets, one of which is a walk-in closet. Behind beautiful pocket doors is the large luxurious master bath with jetted tub, pedestal sink and chandelier. The living room has another original fireplace, and leads to the covered deck with flower planter boxes that look out onto the private backyard with three gardens and a fountain. The dining area has the original built in China cabinet and a designer chandelier. The guest bathroom has a charming claw foot tub and a pedestal sink. The second bedroom has a large walk in closet and direct access to large rear deck overlooking beautiful shared green space between the main building and garage. There is a stackable full-load washer and dryer off of the kitchen and extra storage space in the basement and garage. This home is within walking distance to Old Louisvilles best including Ermin's Bakery, Carly Rae's, Amici's, Third Avenue Cafe, and it is within walking distance to the University of Louisville, Spalding, Jefferson Community College, the Medical District, and the Central Business District.
Townhouse Details
Home Type
- Townhome
Est. Annual Taxes
- $2,683
Year Built
- 1910
Lot Details
- Privacy Fence
- Wood Fence
Parking
- 1 Car Detached Garage
Home Design
- Flat Roof Shape
- Brick Exterior Construction
- Slate Roof
- Tile Roof
Interior Spaces
- 1,431 Sq Ft Home
- 1-Story Property
- 1 Fireplace
- Basement
Bedrooms and Bathrooms
- 2 Bedrooms
- 2 Full Bathrooms
Outdoor Features
- Balcony
- Porch
Utilities
- Forced Air Heating and Cooling System
- Heating System Uses Natural Gas
Community Details
- Ormsby Place Subdivision
Listing and Financial Details
- Legal Lot and Block 0110 / 032B
- Assessor Parcel Number 032B-0110-0000
Ownership History
Purchase Details
Home Financials for this Owner
Home Financials are based on the most recent Mortgage that was taken out on this home.Purchase Details
Home Financials for this Owner
Home Financials are based on the most recent Mortgage that was taken out on this home.Purchase Details
Home Financials for this Owner
Home Financials are based on the most recent Mortgage that was taken out on this home.Purchase Details
Home Financials for this Owner
Home Financials are based on the most recent Mortgage that was taken out on this home.Purchase Details
Home Financials for this Owner
Home Financials are based on the most recent Mortgage that was taken out on this home.Similar Homes in Louisville, KY
Home Values in the Area
Average Home Value in this Area
Purchase History
| Date | Type | Sale Price | Title Company |
|---|---|---|---|
| Deed | $236,500 | Bluegrass Land Title | |
| Warranty Deed | $159,900 | None Available | |
| Warranty Deed | $151,000 | Freibert & Mattingly Title G | |
| Deed | $160,900 | Signature Title | |
| Warranty Deed | $139,900 | Ati |
Mortgage History
| Date | Status | Loan Amount | Loan Type |
|---|---|---|---|
| Open | $212,850 | New Conventional | |
| Previous Owner | $119,925 | New Conventional | |
| Previous Owner | $82,000 | New Conventional | |
| Previous Owner | $144,810 | New Conventional | |
| Previous Owner | $139,900 | Fannie Mae Freddie Mac |
Property History
| Date | Event | Price | Change | Sq Ft Price |
|---|---|---|---|---|
| 04/25/2025 04/25/25 | Sold | $236,500 | -1.3% | $165 / Sq Ft |
| 03/15/2025 03/15/25 | Pending | -- | -- | -- |
| 03/03/2025 03/03/25 | For Sale | $239,500 | +49.8% | $167 / Sq Ft |
| 06/24/2016 06/24/16 | Sold | $159,900 | 0.0% | $112 / Sq Ft |
| 05/04/2016 05/04/16 | Pending | -- | -- | -- |
| 04/05/2016 04/05/16 | For Sale | $159,900 | +5.9% | $112 / Sq Ft |
| 07/22/2013 07/22/13 | Sold | $151,000 | -5.6% | $106 / Sq Ft |
| 06/29/2013 06/29/13 | Pending | -- | -- | -- |
| 02/21/2012 02/21/12 | For Sale | $159,900 | -- | $112 / Sq Ft |
Tax History Compared to Growth
Tax History
| Year | Tax Paid | Tax Assessment Tax Assessment Total Assessment is a certain percentage of the fair market value that is determined by local assessors to be the total taxable value of land and additions on the property. | Land | Improvement |
|---|---|---|---|---|
| 2024 | $2,683 | $208,930 | $0 | $208,930 |
| 2023 | $2,804 | $208,930 | $0 | $208,930 |
| 2022 | $2,175 | $159,900 | $0 | $159,900 |
| 2021 | $2,318 | $159,900 | $0 | $159,900 |
| 2020 | $2,197 | $159,900 | $0 | $159,900 |
| 2019 | $2,145 | $159,900 | $0 | $159,900 |
| 2018 | $2,118 | $159,900 | $0 | $159,900 |
| 2017 | $2,084 | $159,900 | $0 | $159,900 |
| 2013 | $1,609 | $160,900 | $0 | $160,900 |
Agents Affiliated with this Home
-
Brian Clark

Seller's Agent in 2025
Brian Clark
Semonin Realty
(502) 558-1441
1 in this area
125 Total Sales
-
Bill Kinnaird

Buyer's Agent in 2025
Bill Kinnaird
RE/MAX
(502) 767-3515
1 in this area
10 Total Sales
-
Natalie Bajandas

Seller's Agent in 2016
Natalie Bajandas
Keller Williams Realty- Louisville
(502) 345-2323
8 in this area
343 Total Sales
-
Debby Kaufman
D
Buyer's Agent in 2016
Debby Kaufman
Real Estate Unlimited
(502) 291-2881
1 in this area
8 Total Sales
-
Ton Ali

Seller's Agent in 2013
Ton Ali
Cornerstone Group REALTORS
(502) 386-6244
22 Total Sales
Map
Source: Metro Search (Greater Louisville Association of REALTORS®)
MLS Number: 1324700
APN: 032R00040000
- 210 E Ormsby Ave
- 1315 S 1st St
- 1336 S 1st St
- 1337 S 1st St Unit 3R
- 1335 S 1st St Unit 1
- 1223 S 1st St
- 130 W Ormsby Ave
- 1228 S Floyd St
- 1342 S Floyd St
- 1204 S 2nd St Unit 1
- 1204 S 2nd St Unit 2
- 312 E Ormsby Ave
- 1332 S 2nd St
- 224 E Oak St
- 1358 S 2nd St
- 1347 S Floyd St
- 1341 S 4th St
- 1310 S Preston St
- 1131 S Brook St Unit 3
- 1355 S 3rd St
