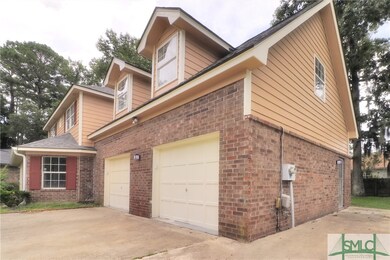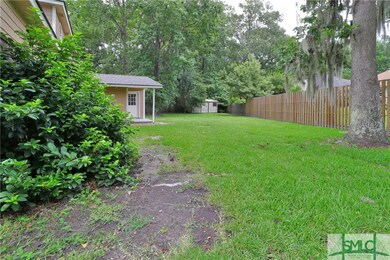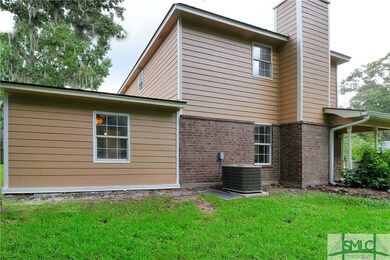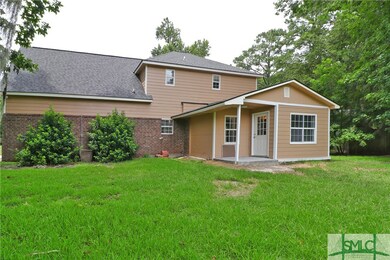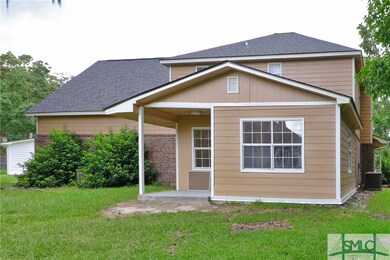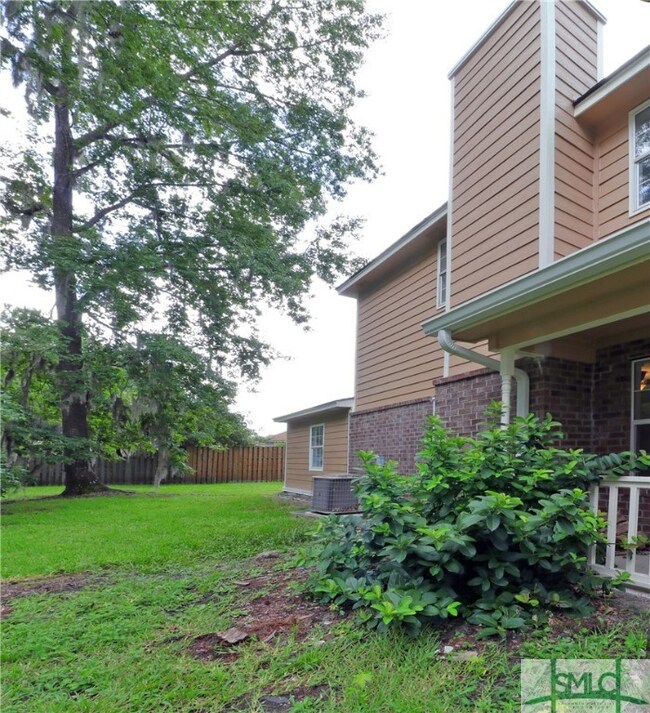127 E Sagebrush Ln Savannah, GA 31419
Estimated Value: $350,000 - $408,000
About This Home
As of September 2022Don’t miss out on this great home located in beautiful Georgetown. This 4-bedroom, 3 full bathroom situated nicely on a cul de sac, features newly upgraded flooring throughout and quartz counter tops and stainless steel appliances in the kitchen. Everything has been freshly painted and is ready for you to make it your own.
With its large, beautiful backyard you’re ready to enjoy a great cookout and fun and the new roof is only one year old.
Be sure to take advantage of the neighborhood clubhouse, fitness facility, pool, tennis courts, and playground. Conveniently located within reach from Hunter Army Air Force Base, Ft. Stewart, Downtown Historic Savannah, and Tybee Island. Do not miss out on this opportunity!
Home Details
Home Type
Single Family
Year Built
1990
Lot Details
0
HOA Fees
$39 per month
Parking
2
Listing Details
- Property Type: Residential
- Year Built: 1990
- Special Features: None
- Property Sub Type: Detached
- Stories: 2
Interior Features
- Basement: None
- Interior Amenities: Breakfast Area, Ceiling Fan(s), Gourmet Kitchen, Pull Down Attic Stairs, Separate Shower, Vanity
Exterior Features
- Roof: Asphalt, Ridge Vents
Utilities
- Utilities: Cable Available, Underground Utilities
- Water Source: Public, Private, Well
Lot Info
- Zoning: PUDC
Tax Info
- Tax Year: 2021
Ownership History
Purchase Details
Home Financials for this Owner
Home Financials are based on the most recent Mortgage that was taken out on this home.Purchase Details
Home Financials for this Owner
Home Financials are based on the most recent Mortgage that was taken out on this home.Purchase Details
Home Financials for this Owner
Home Financials are based on the most recent Mortgage that was taken out on this home.Purchase Details
Home Financials for this Owner
Home Financials are based on the most recent Mortgage that was taken out on this home.Home Values in the Area
Average Home Value in this Area
Purchase History
| Date | Buyer | Sale Price | Title Company |
|---|---|---|---|
| Moody Mirely | $360,000 | -- | |
| Moody Mirely | $360,000 | -- | |
| Burch Dennis Paul | -- | -- | |
| Burch Dennis Paul | $304,000 | -- | |
| Christensen Joseph F | $195,000 | -- |
Mortgage History
| Date | Status | Borrower | Loan Amount |
|---|---|---|---|
| Open | Moody Mirely | $188,237 | |
| Previous Owner | Burch Dennis Paul | $314,944 | |
| Previous Owner | Christensen Joseph F | $201,435 |
Property History
| Date | Event | Price | List to Sale | Price per Sq Ft |
|---|---|---|---|---|
| 09/23/2022 09/23/22 | Sold | $304,000 | -1.6% | $133 / Sq Ft |
| 08/24/2022 08/24/22 | Pending | -- | -- | -- |
| 07/15/2022 07/15/22 | For Sale | $309,000 | -- | $135 / Sq Ft |
Tax History Compared to Growth
Tax History
| Year | Tax Paid | Tax Assessment Tax Assessment Total Assessment is a certain percentage of the fair market value that is determined by local assessors to be the total taxable value of land and additions on the property. | Land | Improvement |
|---|---|---|---|---|
| 2025 | $3,923 | $159,560 | $20,000 | $139,560 |
| 2024 | $3,923 | $158,560 | $20,000 | $138,560 |
| 2023 | $3,923 | $113,000 | $14,840 | $98,160 |
| 2022 | $2,528 | $84,080 | $14,840 | $69,240 |
| 2021 | $2,674 | $70,960 | $14,840 | $56,120 |
| 2020 | $2,540 | $67,720 | $14,840 | $52,880 |
| 2019 | $2,653 | $69,600 | $14,840 | $54,760 |
| 2018 | $2,350 | $68,440 | $14,840 | $53,600 |
| 2017 | $2,303 | $69,840 | $14,840 | $55,000 |
| 2016 | $2,375 | $69,160 | $14,840 | $54,320 |
| 2015 | $2,060 | $59,600 | $14,840 | $44,760 |
| 2014 | $3,271 | $65,080 | $0 | $0 |
Map
Source: Hive MLS
MLS Number: 273070
APN: 11004E03032
- 12 Bitterroot Ln
- 102 E Sagebrush Ln
- 179 Cherryfield Ln
- 161 Cherryfield Ln
- 150 Cormorant Way
- 167 Wild Heron Villas Rd
- 65 Red Fox Dr
- 11 Wild Heron Villas Rd
- 9 Avocet Way
- 118 Trellis Way
- 38 Cutler Dr
- 125 Habitat Dr
- 506 Wild Heron Rd
- 4 E White Hawthorne Dr
- 110 Sunrise Ln
- 56 Red Fox Dr
- 120 Cormorant Way
- Spring Mountain II Plan at Sweetwater Station
- Avery Plan at Sweetwater Station
- Richmond Plan at Sweetwater Station
- 129 E Sagebrush Ln
- 125 E Sagebrush Ln
- 146 Junco Way
- 148 Junco Way
- 144 Junco Way
- 150 Junco Way
- 126 E Sagebrush Ln
- 123 E Sagebrush Ln
- 152 Junco Way
- 124 E Sagebrush Ln
- 122 E Sagebrush Ln
- 154 Junco Way
- 121 E Sagebrush Ln
- 120 E Sagebrush Ln
- 147 Junco Way
- 15 Bitterroot Ln
- 149 Junco Way
- 145 Junco Way
- 17 Bitterroot Ln
- 156 Junco Way

