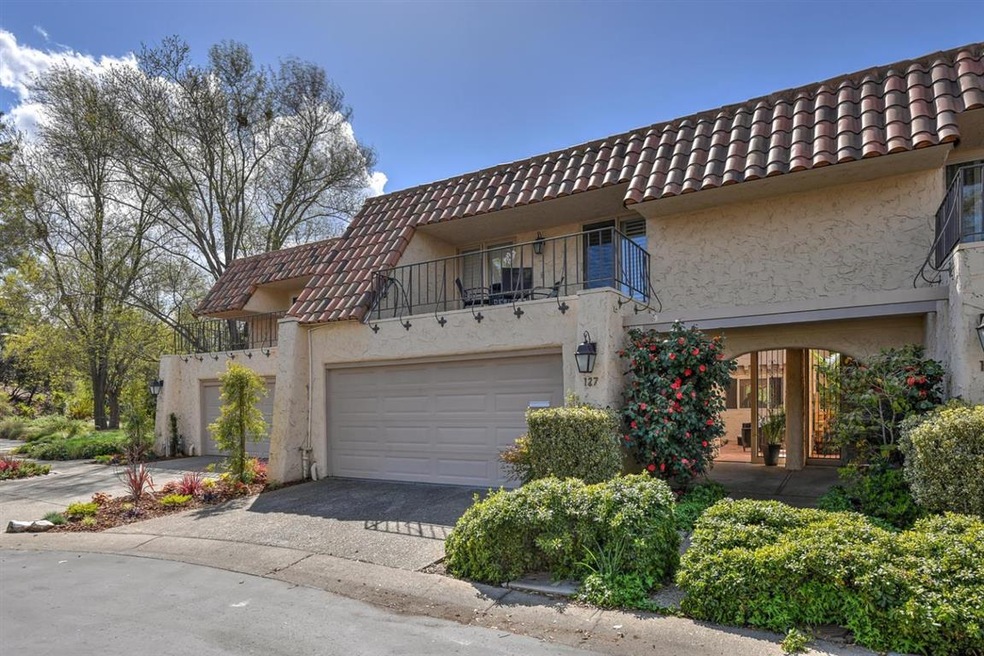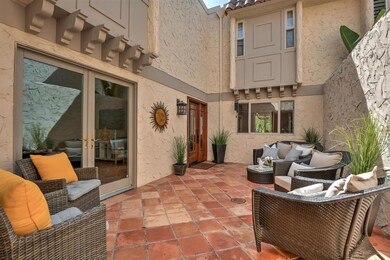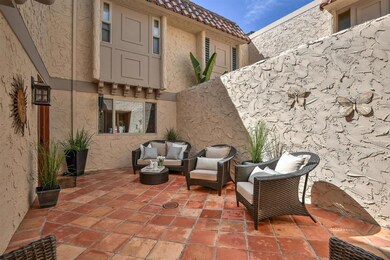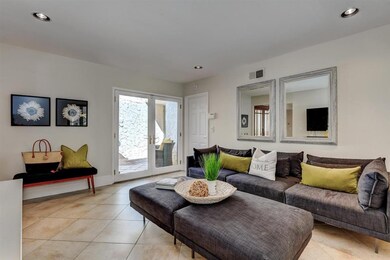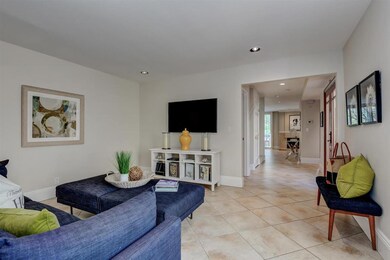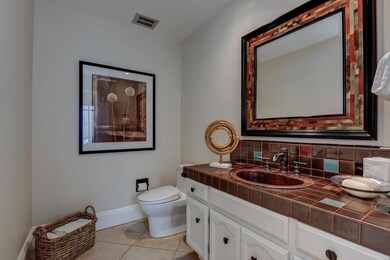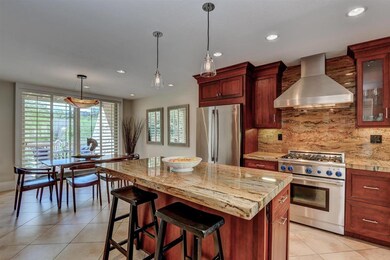
127 El Porton Los Gatos, CA 95032
West Los Gatos NeighborhoodEstimated Value: $1,906,692 - $2,134,000
Highlights
- Heated In Ground Pool
- RV or Boat Storage in Community
- River View
- Westmont High School Rated A
- Primary Bedroom Suite
- Atrium Room
About This Home
As of May 2019HIGH STYLE! The ultimate in privacy & elegance. Premier location presiding over open space*lush landscaping*heritage trees & sparkling streams. Designed with an enclosed tiled courtyard adding additional living space-this gorgeous home is the ultimate in California living. Features include open family room with French doors leading out to the private courtyard*striking powder room*formal living/dining aea with marble fireplace and access to the expansive veranda with picturesque views. High impact kitchen features a large granite slab island/breakfast bar with pendant lighting*walls of tailored cabinetry*gas range & sleek stainless steel appliances. Upper level offers a private master suite with marble fireplace*oversized wallk-in closet & charming terrace. The spa-style master bath showcases marble topped double vanity with salon lighting*deep soaking tub & glass enclosed walk-in shower. 2 large bedrooms with architecual detailing offer lush carpeting and charming balconies.
Last Listed By
Christie's International Real Estate Sereno License #01030922 Listed on: 04/04/2019

Townhouse Details
Home Type
- Townhome
Est. Annual Taxes
- $9,674
Year Built
- Built in 1969
Lot Details
- 1,982 Sq Ft Lot
Parking
- 2 Car Garage
- Guest Parking
Property Views
- River
- Skyline
- Park or Greenbelt
Home Design
- Spanish Architecture
- Reverse Style Home
- Tile Roof
- Concrete Perimeter Foundation
Interior Spaces
- 2,318 Sq Ft Home
- 2-Story Property
- Ceiling Fan
- Skylights
- Circular Fireplace
- Gas Fireplace
- Formal Entry
- Separate Family Room
- Living Room with Fireplace
- 2 Fireplaces
- Formal Dining Room
- Den
- Atrium Room
- Washer and Dryer
Kitchen
- Eat-In Kitchen
- Breakfast Bar
- Gas Oven
- Gas Cooktop
- Range Hood
- Microwave
- Dishwasher
- Kitchen Island
- Granite Countertops
- Disposal
Flooring
- Carpet
- Stone
- Tile
Bedrooms and Bathrooms
- 3 Bedrooms
- Fireplace in Primary Bedroom
- Primary Bedroom Suite
- Walk-In Closet
- Remodeled Bathroom
- Bathroom on Main Level
- Marble Bathroom Countertops
- Stone Countertops In Bathroom
- Dual Sinks
- Soaking Tub in Primary Bathroom
- Bathtub with Shower
- Oversized Bathtub in Primary Bathroom
- Bathtub Includes Tile Surround
- Walk-in Shower
Outdoor Features
- Heated In Ground Pool
- Balcony
- Deck
Utilities
- Forced Air Heating and Cooling System
- Vented Exhaust Fan
- Radiant Heating System
- Separate Meters
- Individual Gas Meter
Listing and Financial Details
- Assessor Parcel Number 407-30-018
Community Details
Overview
- Property has a Home Owners Association
- Association fees include common area electricity, common area gas, exterior painting, fencing, insurance - common area, insurance - structure, landscaping / gardening, maintenance - common area, maintenance - exterior, maintenance - road, management fee, organized activities, pool spa or tennis, reserves, roof, security service
- 409 Units
- Rinconda Hills Association
- Built by RINCONADA HILLS
Amenities
- Courtyard
- Sauna
- Clubhouse
- Meeting Room
- Planned Social Activities
Recreation
- RV or Boat Storage in Community
- Tennis Courts
- Sport Court
- Community Pool
Pet Policy
- Pets Allowed
Security
- Controlled Access
Ownership History
Purchase Details
Home Financials for this Owner
Home Financials are based on the most recent Mortgage that was taken out on this home.Purchase Details
Home Financials for this Owner
Home Financials are based on the most recent Mortgage that was taken out on this home.Purchase Details
Home Financials for this Owner
Home Financials are based on the most recent Mortgage that was taken out on this home.Purchase Details
Home Financials for this Owner
Home Financials are based on the most recent Mortgage that was taken out on this home.Purchase Details
Purchase Details
Home Financials for this Owner
Home Financials are based on the most recent Mortgage that was taken out on this home.Similar Homes in Los Gatos, CA
Home Values in the Area
Average Home Value in this Area
Purchase History
| Date | Buyer | Sale Price | Title Company |
|---|---|---|---|
| Fox Bonnie Jean | $1,525,000 | Old Republic Title Company | |
| Mack Joseph E | $1,100,000 | Old Republic Title Company | |
| Olson Robert L | -- | None Available | |
| Olson Robert L | $975,000 | Fidelity National Title Co | |
| Johnson John Martin | -- | First American Title Company | |
| Johnson John Martin | -- | -- | |
| Johnson John Martin | $395,000 | First American Title Guarant |
Mortgage History
| Date | Status | Borrower | Loan Amount |
|---|---|---|---|
| Previous Owner | Mack Joseph E | $988,900 | |
| Previous Owner | White Lori L | $50,000 | |
| Previous Owner | Olson Robert L | $780,000 | |
| Previous Owner | Johnson John Martin | $712,500 | |
| Previous Owner | Johnson John Martin | $554,000 | |
| Previous Owner | Johnson John Martin | $468,000 | |
| Previous Owner | Johnson John Martin | $470,000 | |
| Previous Owner | Johnson John Martin | $470,000 | |
| Previous Owner | Johnson John Martin | $100,000 | |
| Previous Owner | Johnson John Martin | $50,000 | |
| Previous Owner | Johnson John Martin | $316,000 |
Property History
| Date | Event | Price | Change | Sq Ft Price |
|---|---|---|---|---|
| 05/03/2019 05/03/19 | Sold | $1,525,000 | +9.1% | $658 / Sq Ft |
| 04/13/2019 04/13/19 | Pending | -- | -- | -- |
| 04/04/2019 04/04/19 | For Sale | $1,398,000 | +27.1% | $603 / Sq Ft |
| 08/23/2016 08/23/16 | Sold | $1,100,000 | -4.3% | $475 / Sq Ft |
| 07/23/2016 07/23/16 | Pending | -- | -- | -- |
| 07/23/2016 07/23/16 | For Sale | $1,149,000 | 0.0% | $496 / Sq Ft |
| 07/18/2016 07/18/16 | Pending | -- | -- | -- |
| 07/07/2016 07/07/16 | For Sale | $1,149,000 | 0.0% | $496 / Sq Ft |
| 06/16/2016 06/16/16 | Pending | -- | -- | -- |
| 06/07/2016 06/07/16 | Price Changed | $1,149,000 | -4.2% | $496 / Sq Ft |
| 05/01/2016 05/01/16 | For Sale | $1,199,000 | -- | $517 / Sq Ft |
Tax History Compared to Growth
Tax History
| Year | Tax Paid | Tax Assessment Tax Assessment Total Assessment is a certain percentage of the fair market value that is determined by local assessors to be the total taxable value of land and additions on the property. | Land | Improvement |
|---|---|---|---|---|
| 2024 | $9,674 | $750,452 | $158,367 | $592,085 |
| 2023 | $9,538 | $735,738 | $155,262 | $580,476 |
| 2022 | $9,483 | $721,313 | $152,218 | $569,095 |
| 2021 | $9,322 | $707,171 | $149,234 | $557,937 |
| 2020 | $9,122 | $699,921 | $147,704 | $552,217 |
| 2019 | $14,577 | $1,144,440 | $572,220 | $572,220 |
| 2018 | $14,234 | $1,122,000 | $561,000 | $561,000 |
| 2017 | $14,024 | $1,100,000 | $550,000 | $550,000 |
| 2016 | $13,466 | $1,103,474 | $551,737 | $551,737 |
| 2015 | $13,249 | $1,086,900 | $543,450 | $543,450 |
| 2014 | $12,813 | $1,065,610 | $532,805 | $532,805 |
Agents Affiliated with this Home
-
Cathy Hirschman

Seller's Agent in 2019
Cathy Hirschman
Sereno Group
(408) 568-5988
1 in this area
29 Total Sales
-
Carol Jeans

Buyer's Agent in 2019
Carol Jeans
Sereno Group
(408) 332-2797
12 in this area
75 Total Sales
-
Laura Pietrzykowski

Seller's Agent in 2016
Laura Pietrzykowski
Coldwell Banker
(410) 853-9250
30 Total Sales
Map
Source: MLSListings
MLS Number: ML81745569
APN: 407-30-018
- 133 El Porton
- 283 Casitas Bulevar
- 231 More Ave
- 222 Casitas Bulevar
- 267 More Ave
- 102 Calle Nivel
- 105 Calle Nivel
- 232 More Ave
- 228 Prince St
- 1400 Elwood Dr
- 2960 Massih Ct
- 319 Montclair Rd
- 4730 Del Loma Ct
- 14225 Lora Dr Unit 70
- 14225 Lora Dr Unit 2
- 14225 Lora Dr Unit 79
- 14225 Lora Dr Unit 90
- 2805 Gazelle Dr
- 18665 Ravenwood Dr
- 4983 Ponderosa Terrace
