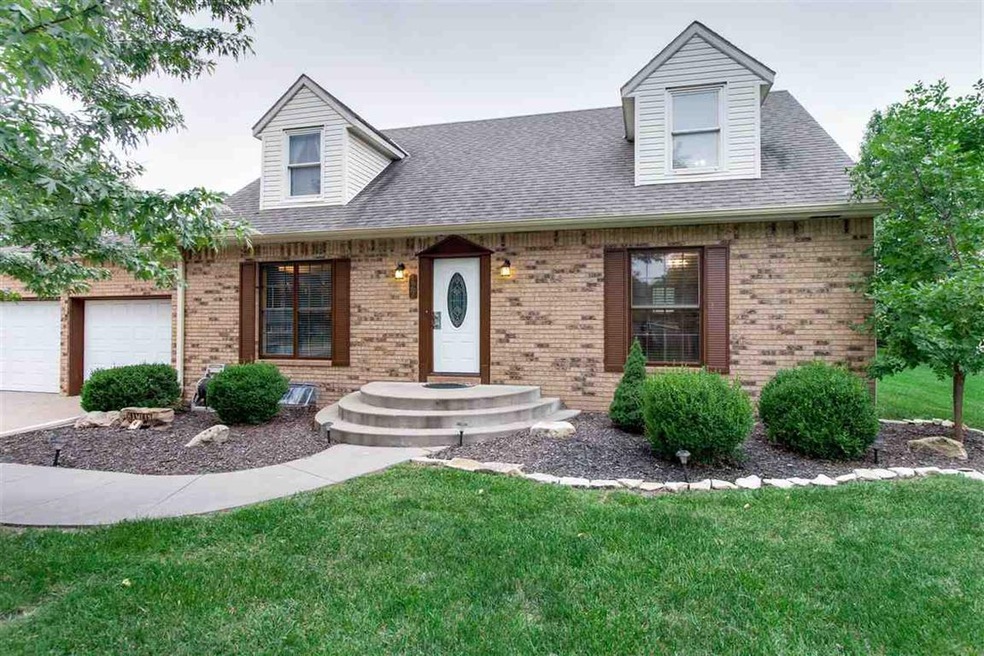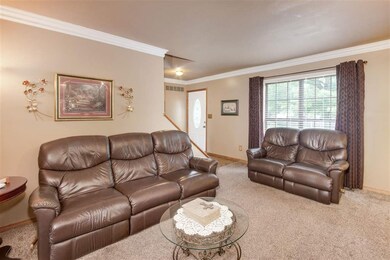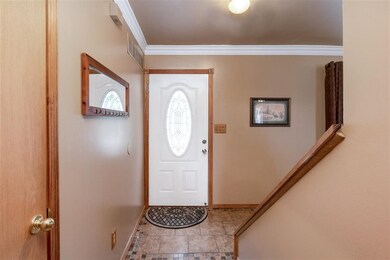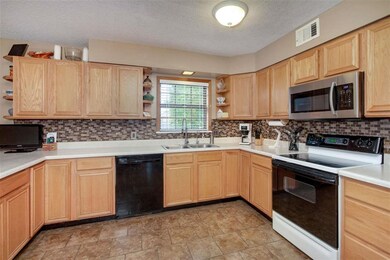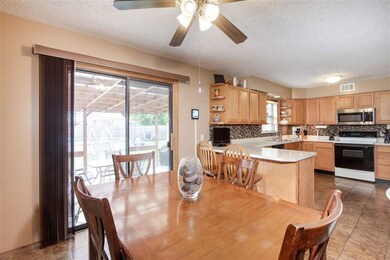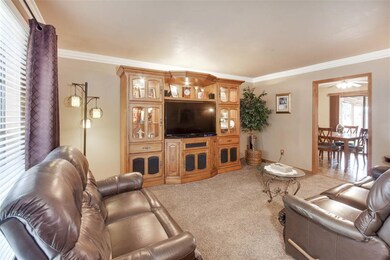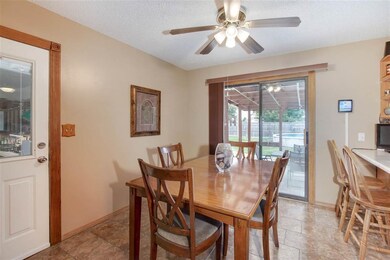
127 Erb St Hesston, KS 67062
Highlights
- Above Ground Pool
- Deck
- Main Floor Primary Bedroom
- Hesston Elementary School Rated A-
- Traditional Architecture
- Corner Lot
About This Home
As of November 2020Charming home-great location. Sellers hate to leave this one! This home is definitely not another cookie-cutter styled home. Outstanding features include custom tile work in the entry, kitchen, dining room and hall. The large kitchen offers plenty of space for cooks of every age. The tiled kitchen floor makes for easy clean up. This home has 2 nice sized bedrooms on the main floor, 2 bedrooms upstairs and 1 bedroom in the basement. The primary bedroom has a wall of closet space. Gracious bathrooms are located on the main floor and upstairs. This home offers plenty of space for privacy with 3 living/family room areas. The attached 2 car garage has built-in work/storage cabinets. And if the interior is not enough to wow you, wait until you see the fenced back yard. The large fire pit welcomes you to enjoy the outdoors and Kansas sunsets. The newly laid flag stone provides a path to the garden shed. This home has an exterior of brick and vinyl siding for easy maintenance. The back deck area is where you'll spend countless hours making family memories. The curb appeal of this house and the Hesston location make it a true winner! Do not delay!
Last Agent to Sell the Property
Berkshire Hathaway PenFed Realty License #00217342 Listed on: 09/23/2020
Last Buyer's Agent
Marge Glazier
Century 21 Grigsby Realty License #00001338
Home Details
Home Type
- Single Family
Est. Annual Taxes
- $2,225
Year Built
- Built in 1976
Lot Details
- 0.27 Acre Lot
- Wood Fence
- Corner Lot
Home Design
- Traditional Architecture
- Frame Construction
- Composition Roof
- Vinyl Siding
Interior Spaces
- 1.5-Story Property
- Ceiling Fan
- Window Treatments
- Family Room
- Combination Kitchen and Dining Room
- Game Room
- Storm Windows
- Laundry on main level
Kitchen
- Oven or Range
- Microwave
- Dishwasher
- Laminate Countertops
- Disposal
Bedrooms and Bathrooms
- 5 Bedrooms
- Primary Bedroom on Main
- 2 Full Bathrooms
Finished Basement
- Basement Fills Entire Space Under The House
- Bedroom in Basement
- Basement Storage
- Natural lighting in basement
Parking
- 2 Car Attached Garage
- Garage Door Opener
Pool
- Above Ground Pool
- Pool Equipment Stays
Outdoor Features
- Deck
- Patio
- Rain Gutters
Schools
- Hesston Elementary And Middle School
- Hesston High School
Utilities
- Forced Air Heating and Cooling System
- Heating System Uses Gas
Community Details
- Prairie Vista Subdivision
Listing and Financial Details
- Assessor Parcel Number 20079-
Ownership History
Purchase Details
Home Financials for this Owner
Home Financials are based on the most recent Mortgage that was taken out on this home.Similar Homes in Hesston, KS
Home Values in the Area
Average Home Value in this Area
Purchase History
| Date | Type | Sale Price | Title Company |
|---|---|---|---|
| Warranty Deed | $175,000 | -- |
Property History
| Date | Event | Price | Change | Sq Ft Price |
|---|---|---|---|---|
| 11/17/2020 11/17/20 | Sold | -- | -- | -- |
| 10/19/2020 10/19/20 | Pending | -- | -- | -- |
| 10/15/2020 10/15/20 | For Sale | $175,000 | 0.0% | $68 / Sq Ft |
| 10/08/2020 10/08/20 | Pending | -- | -- | -- |
| 09/23/2020 09/23/20 | For Sale | $175,000 | +79.5% | $68 / Sq Ft |
| 03/22/2018 03/22/18 | Sold | -- | -- | -- |
| 03/05/2018 03/05/18 | Pending | -- | -- | -- |
| 02/23/2018 02/23/18 | For Sale | $97,500 | 0.0% | $44 / Sq Ft |
| 02/21/2018 02/21/18 | Pending | -- | -- | -- |
| 02/14/2018 02/14/18 | Price Changed | $97,500 | -22.0% | $44 / Sq Ft |
| 12/13/2017 12/13/17 | For Sale | $125,000 | -- | $56 / Sq Ft |
Tax History Compared to Growth
Tax History
| Year | Tax Paid | Tax Assessment Tax Assessment Total Assessment is a certain percentage of the fair market value that is determined by local assessors to be the total taxable value of land and additions on the property. | Land | Improvement |
|---|---|---|---|---|
| 2024 | $3,561 | $22,724 | $1,521 | $21,203 |
| 2023 | $3,501 | $21,808 | $1,521 | $20,287 |
| 2022 | $2,989 | $20,355 | $1,521 | $18,834 |
| 2021 | $2,635 | $17,641 | $1,826 | $15,815 |
| 2020 | $2,260 | $15,080 | $1,826 | $13,254 |
| 2019 | $2,261 | $15,295 | $1,826 | $13,469 |
| 2018 | $2,261 | $15,042 | $1,826 | $13,216 |
| 2017 | $2,496 | $15,042 | $1,826 | $13,216 |
| 2016 | $2,194 | $14,789 | $1,657 | $13,132 |
| 2015 | $1,994 | $14,789 | $1,657 | $13,132 |
| 2014 | $1,932 | $14,674 | $1,657 | $13,017 |
Agents Affiliated with this Home
-
Kathy Stucky

Seller's Agent in 2020
Kathy Stucky
Berkshire Hathaway PenFed Realty
(316) 772-2479
3 in this area
91 Total Sales
-
M
Buyer's Agent in 2020
Marge Glazier
Century 21 Grigsby Realty
-
LORI FRANK

Seller's Agent in 2018
LORI FRANK
Coldwell Banker Americana, Realtors
(620) 664-2742
153 Total Sales
-
M
Buyer's Agent in 2018
MEMBER NON
NONMENBER
Map
Source: South Central Kansas MLS
MLS Number: 587071
APN: 035-16-0-20-05-007.00-0
- 412 Morning Dew
- 425 Morning Dew
- 429 Morning Dew
- 433 Morning Dew
- 437 Morning Dew
- 441 Morning Dew
- 404 Morning Dew
- 408 Morning Dew
- 416 Morning Dew
- 420 Morning Dew
- 110 S Hess Ave
- 213 W Smith St
- 224 E Knott St
- 326 E Vesper St
- 23 Meadow Ln
- 429 Harvest Rd
- 0 E Hickory St Unit SCK644655
- 841 S Meadows Dr
- 829 S Meadows Dr
- 802 S Meadows Dr
