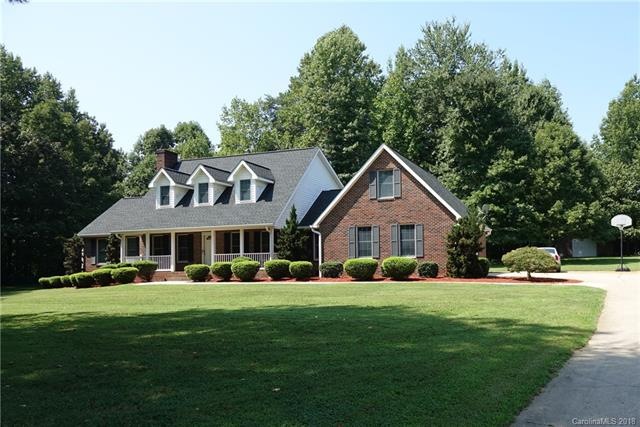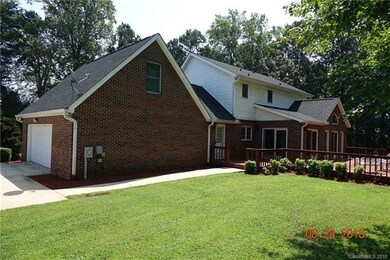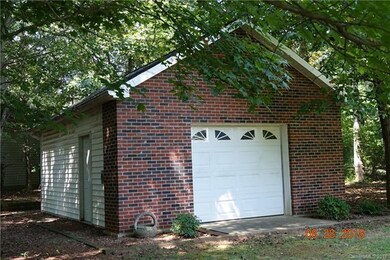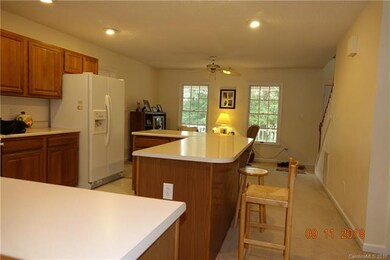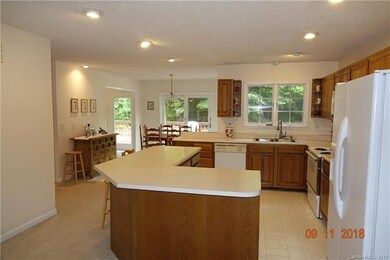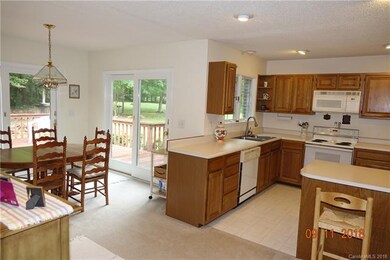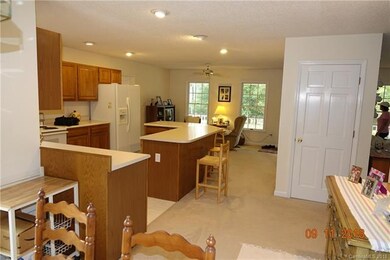
127 Fantasy Ln Mooresville, NC 28117
Lake Norman NeighborhoodHighlights
- Separate Outdoor Workshop
- Fireplace
- Breakfast Bar
- Lake Norman Elementary School Rated A-
- Attached Garage
- Tile Flooring
About This Home
As of July 2025This is a rare find. This property is in a quiet neighborhood with 1.17 acres of land. Custom built brick exterior, premium Cul-de-sac lot and no HOA! Master bedroom on main floor. Sunroom with double doors leads to the huge deck and the private backyard has a park like setting with neatly mulched flowerbeds. Kitchen is spacious and light with working island. Master is spacious with ensuite bath w/dual sinks, shower, stand alone tub. Two secondary bedrooms and bathroom on the second level. Laundry with sink on main level. Separate bonus room above the garage. The two car side load garage has a utility/storage room. There is an additional freestanding garage large enough to accommodate two small cars.
Last Agent to Sell the Property
Theo Pretorius
CREB Inc License #81465 Listed on: 09/17/2018
Home Details
Home Type
- Single Family
Year Built
- Built in 1992
Parking
- Attached Garage
Interior Spaces
- Fireplace
Kitchen
- Breakfast Bar
- Kitchen Island
Flooring
- Tile
- Vinyl
Outdoor Features
- Separate Outdoor Workshop
Utilities
- Well
- Cable TV Available
Listing and Financial Details
- Assessor Parcel Number 4636-78-8749.000
Ownership History
Purchase Details
Home Financials for this Owner
Home Financials are based on the most recent Mortgage that was taken out on this home.Purchase Details
Purchase Details
Home Financials for this Owner
Home Financials are based on the most recent Mortgage that was taken out on this home.Purchase Details
Purchase Details
Purchase Details
Purchase Details
Purchase Details
Similar Homes in Mooresville, NC
Home Values in the Area
Average Home Value in this Area
Purchase History
| Date | Type | Sale Price | Title Company |
|---|---|---|---|
| Warranty Deed | $475,000 | Investors Title Insurance Co | |
| Warranty Deed | $470,000 | None Available | |
| Warranty Deed | $331,000 | None Available | |
| Quit Claim Deed | -- | None Available | |
| Interfamily Deed Transfer | -- | None Available | |
| Deed | $20,000 | -- | |
| Deed | -- | -- | |
| Deed | $240,000 | -- |
Mortgage History
| Date | Status | Loan Amount | Loan Type |
|---|---|---|---|
| Open | $446,500 | New Conventional | |
| Previous Owner | $265,596 | New Conventional | |
| Previous Owner | $50,000 | Credit Line Revolving | |
| Previous Owner | $193,773 | New Conventional | |
| Previous Owner | $53,000 | Credit Line Revolving |
Property History
| Date | Event | Price | Change | Sq Ft Price |
|---|---|---|---|---|
| 07/14/2025 07/14/25 | Sold | $605,000 | +1.0% | $228 / Sq Ft |
| 06/06/2025 06/06/25 | For Sale | $599,000 | +26.1% | $226 / Sq Ft |
| 10/28/2021 10/28/21 | Sold | $475,000 | -5.0% | $176 / Sq Ft |
| 09/24/2021 09/24/21 | Pending | -- | -- | -- |
| 09/15/2021 09/15/21 | For Sale | $499,900 | 0.0% | $185 / Sq Ft |
| 09/06/2021 09/06/21 | Pending | -- | -- | -- |
| 09/01/2021 09/01/21 | For Sale | $499,900 | 0.0% | $185 / Sq Ft |
| 08/19/2021 08/19/21 | Pending | -- | -- | -- |
| 08/15/2021 08/15/21 | For Sale | $499,900 | +51.0% | $185 / Sq Ft |
| 11/09/2018 11/09/18 | Sold | $331,000 | -5.4% | $135 / Sq Ft |
| 10/06/2018 10/06/18 | Pending | -- | -- | -- |
| 09/17/2018 09/17/18 | For Sale | $350,000 | -- | $143 / Sq Ft |
Tax History Compared to Growth
Tax History
| Year | Tax Paid | Tax Assessment Tax Assessment Total Assessment is a certain percentage of the fair market value that is determined by local assessors to be the total taxable value of land and additions on the property. | Land | Improvement |
|---|---|---|---|---|
| 2024 | $2,973 | $493,650 | $93,750 | $399,900 |
| 2023 | $2,973 | $493,650 | $93,750 | $399,900 |
| 2022 | $2,134 | $330,490 | $81,250 | $249,240 |
| 2021 | $2,130 | $330,490 | $81,250 | $249,240 |
| 2020 | $2,130 | $330,490 | $81,250 | $249,240 |
| 2019 | $2,097 | $330,490 | $81,250 | $249,240 |
| 2018 | $1,731 | $281,000 | $68,750 | $212,250 |
| 2017 | $1,731 | $281,000 | $68,750 | $212,250 |
| 2016 | $1,731 | $281,000 | $68,750 | $212,250 |
| 2015 | $1,731 | $281,000 | $68,750 | $212,250 |
| 2014 | $1,671 | $291,640 | $68,750 | $222,890 |
Agents Affiliated with this Home
-
Kristi Hand

Seller's Agent in 2025
Kristi Hand
Titan Realty, Inc.
(704) 201-3691
26 in this area
66 Total Sales
-
Brooke Elder
B
Buyer's Agent in 2025
Brooke Elder
True North Realty
(828) 409-0198
1 in this area
26 Total Sales
-
Derek Dickson
D
Seller's Agent in 2021
Derek Dickson
OfferPad Brokerage LLC
-
T
Seller's Agent in 2018
Theo Pretorius
CREB Inc
-
Savannah Stancombe

Buyer's Agent in 2018
Savannah Stancombe
Allen Tate Realtors
(704) 541-6200
24 Total Sales
Map
Source: Canopy MLS (Canopy Realtor® Association)
MLS Number: CAR3434591
APN: 4636-78-8749.000
- 121 Canvasback Rd
- 156 Bufflehead Dr Unit Lot 19
- 110 Whitehall Dr
- 148 Dabbling Duck Cir
- 143 Dabbling Duck Cir
- 119 Ashwood Ln
- 158 Regency Rd
- 139 Dabbling Duck Cir
- 101 Keswick Ln
- 109 Dabbling Duck Cir
- 210 Oak Village Pkwy
- 140 Pintail Run Ln
- 110 Hazelton Loop
- 1041 Brawley School Rd
- 160 Fernbrook Dr
- 1762 Brawley School Rd
- 298 Shadowbrooke Ln
- 126 Matlen Dr
- 188 Turnberry Ln
- 325 Wood Duck Loop
