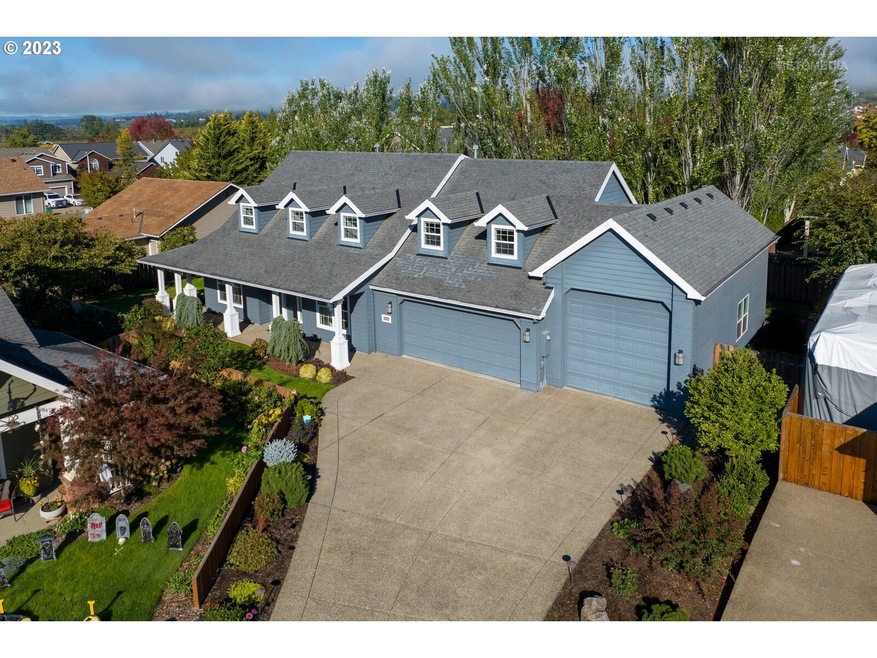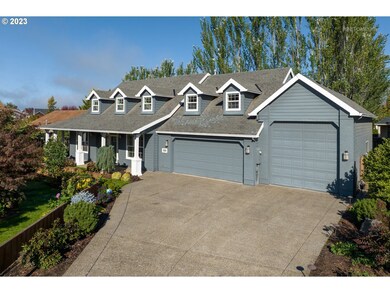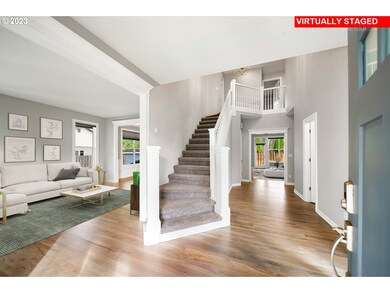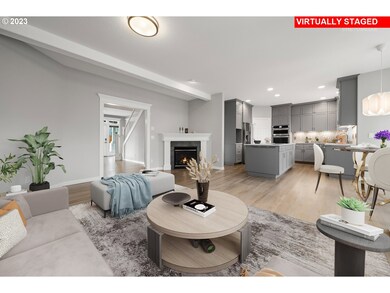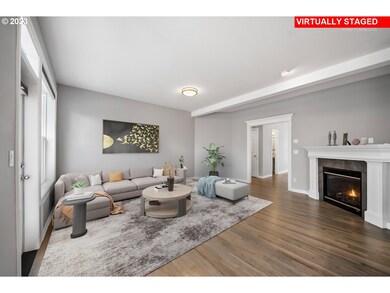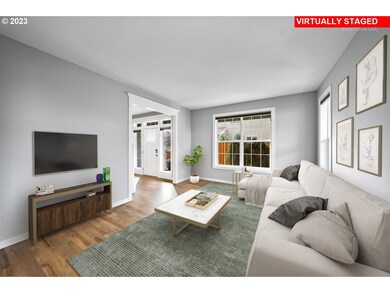
$624,900
- 3 Beds
- 2.5 Baths
- 1,927 Sq Ft
- 1400 E Canto St
- Newberg, OR
Resort-style living begins in Collina, where homeowners enjoy a sparkling pool, community clubhouse, and a fitness center—perfect for staying active and connected just steps from home.The Sydney plan offers a two-story layout with 3 bedrooms with a spacious loft/2nd livign space upstairs. This location features a spacious private yard—an ideal blend of indoor comfort and outdoor space. Buyers
Farah Seibel Pahlisch Real Estate Inc
