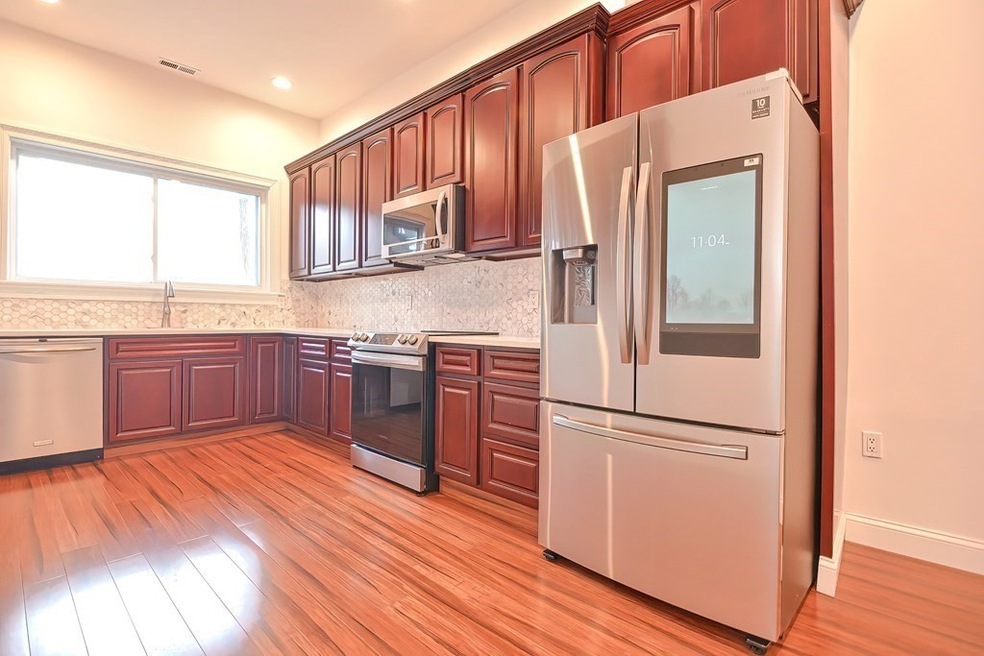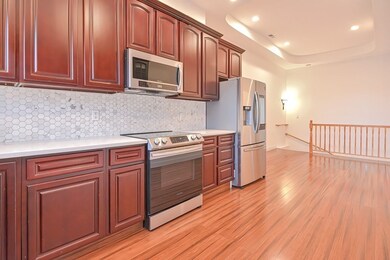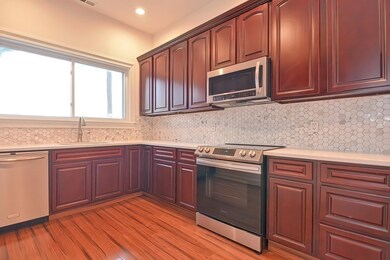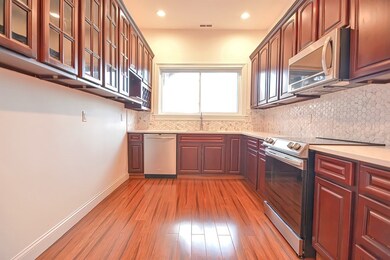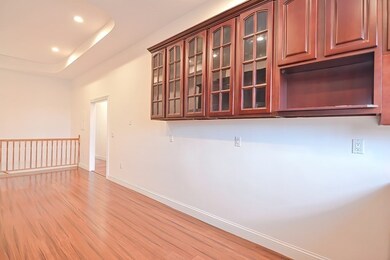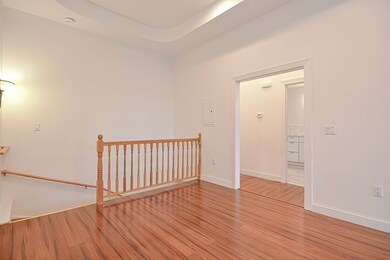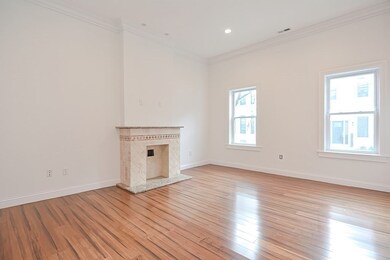
127 Heath St Unit 1 Somerville, MA 02145
Ten Hills NeighborhoodHighlights
- Spa
- Wood Flooring
- Stainless Steel Appliances
- Somerville High School Rated A-
- Solid Surface Countertops
- Balcony
About This Home
As of December 2022SPECTACULAR REMODELED CONDO IN IDEAL LOCATION! Luxury finishes sparkle throughout this bi-level 2-bedroom, 2-bathroom condo. The main level has stunning 11" vaulted ceilings. Be enchanted by the bamboo hardwood flooring and decorative stone fireplace. The kitchen has stainless steel appliances, fridge with ice maker, wine cabinet and granite countertops. This unit has charming crown moldings that add elegance and grace. The central bathroom includes a tiled shower with glass door and marble floors. Soak in the glorious master bathroom which contains a tiled jacuzzi tub and shower; no expense was spared to make this a relaxing sanctuary. There are also dual closets in the grand master bedroom. This is a spacious, sunny unit with additional rooms which can be used as a family room, bonus room or office. If you like old world charm combined with dazzling, high-quality, modern craftsmanship, this is the unit for you! Close to major highways, Assembly Square and five miles to Boston.
Property Details
Home Type
- Condominium
Est. Annual Taxes
- $5,967
Year Built
- 1910
HOA Fees
- $250 per month
Kitchen
- Wine Cooler
- Stainless Steel Appliances
- Solid Surface Countertops
Flooring
- Wood
- Ceramic Tile
- Vinyl
Bedrooms and Bathrooms
- Bathtub with Shower
- Separate Shower
- Linen Closet In Bathroom
Outdoor Features
- Spa
- Balcony
Utilities
- 1 Cooling Zone
- 1 Heating Zone
Ownership History
Purchase Details
Home Financials for this Owner
Home Financials are based on the most recent Mortgage that was taken out on this home.Purchase Details
Home Financials for this Owner
Home Financials are based on the most recent Mortgage that was taken out on this home.Purchase Details
Home Financials for this Owner
Home Financials are based on the most recent Mortgage that was taken out on this home.Purchase Details
Similar Homes in Somerville, MA
Home Values in the Area
Average Home Value in this Area
Purchase History
| Date | Type | Sale Price | Title Company |
|---|---|---|---|
| Condominium Deed | $611,500 | None Available | |
| Condominium Deed | $650,000 | None Available | |
| Condominium Deed | -- | Re Title Inc | |
| Deed | $350,000 | -- |
Mortgage History
| Date | Status | Loan Amount | Loan Type |
|---|---|---|---|
| Open | $519,000 | Adjustable Rate Mortgage/ARM | |
| Closed | $519,025 | Purchase Money Mortgage | |
| Previous Owner | $450,000 | Purchase Money Mortgage | |
| Previous Owner | $275,000 | New Conventional |
Property History
| Date | Event | Price | Change | Sq Ft Price |
|---|---|---|---|---|
| 12/06/2022 12/06/22 | Sold | $611,500 | -1.4% | $365 / Sq Ft |
| 10/22/2022 10/22/22 | Pending | -- | -- | -- |
| 10/13/2022 10/13/22 | Price Changed | $620,000 | -7.3% | $370 / Sq Ft |
| 09/26/2022 09/26/22 | Price Changed | $669,000 | -2.3% | $399 / Sq Ft |
| 09/08/2022 09/08/22 | For Sale | $685,000 | +5.4% | $409 / Sq Ft |
| 02/07/2022 02/07/22 | Sold | $650,000 | 0.0% | $369 / Sq Ft |
| 12/06/2021 12/06/21 | Pending | -- | -- | -- |
| 12/02/2021 12/02/21 | For Sale | $650,000 | -- | $369 / Sq Ft |
Tax History Compared to Growth
Tax History
| Year | Tax Paid | Tax Assessment Tax Assessment Total Assessment is a certain percentage of the fair market value that is determined by local assessors to be the total taxable value of land and additions on the property. | Land | Improvement |
|---|---|---|---|---|
| 2025 | $5,967 | $546,900 | $0 | $546,900 |
| 2024 | $5,563 | $528,800 | $0 | $528,800 |
| 2023 | $6,820 | $659,600 | $0 | $659,600 |
| 2022 | $6,600 | $648,300 | $0 | $648,300 |
| 2021 | $5,981 | $586,900 | $0 | $586,900 |
| 2020 | $5,610 | $556,000 | $0 | $556,000 |
| 2019 | $5,926 | $550,700 | $0 | $550,700 |
| 2018 | $5,474 | $484,000 | $0 | $484,000 |
| 2017 | $5,079 | $435,200 | $0 | $435,200 |
| 2016 | $4,443 | $354,600 | $0 | $354,600 |
| 2015 | $4,334 | $343,700 | $0 | $343,700 |
Agents Affiliated with this Home
-
Roy Mazraani

Seller's Agent in 2022
Roy Mazraani
Coldwell Banker Realty - Canton
(774) 994-9945
1 in this area
52 Total Sales
-
Grace Vuoto

Seller's Agent in 2022
Grace Vuoto
Coldwell Banker Realty - Westwood
(508) 528-7777
1 in this area
38 Total Sales
-
The Denman Group

Buyer's Agent in 2022
The Denman Group
Compass
(617) 518-4570
4 in this area
670 Total Sales
-
Nora Capraro

Buyer's Agent in 2022
Nora Capraro
Compass
(617) 281-3886
1 in this area
20 Total Sales
Map
Source: MLS Property Information Network (MLS PIN)
MLS Number: 72924831
APN: SOME-000047-C000000-000022-000001
- 33 Century St Unit 3
- 16 Edgar Ave
- 9 Sanger St
- 25 Browning Rd
- 654 Mystic Ave Unit 1
- 562 Main St
- 17 Sycamore Terrace
- 474 Broadway Unit 26
- 57 Edward St
- 115 Thurston St Unit D
- 115 Thurston St Unit B
- 115 Thurston St Unit I
- 59 Partridge Ave Unit 2
- 59 Dartmouth St Unit B
- 59 Dartmouth St Unit C
- 69 Jaques St
- 53 Trull St
- 30 Partridge Ave
- 26 Robinson St
- 5 Hinckley St Unit 2
