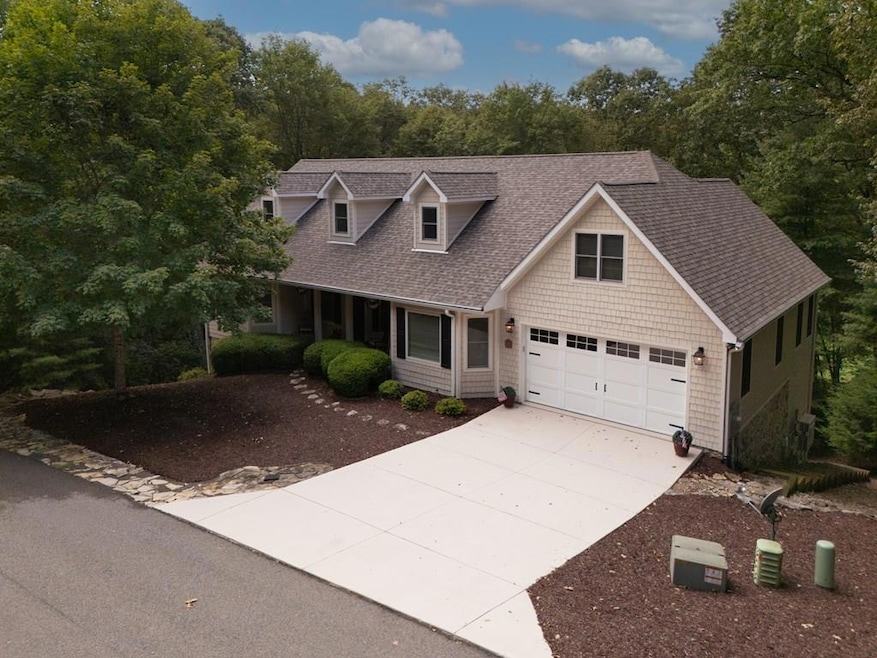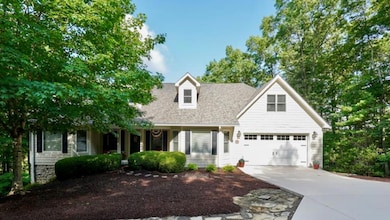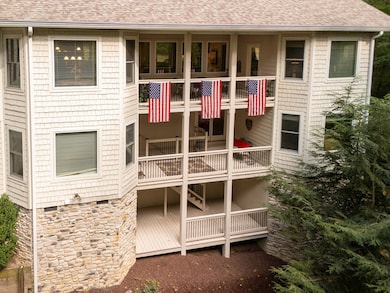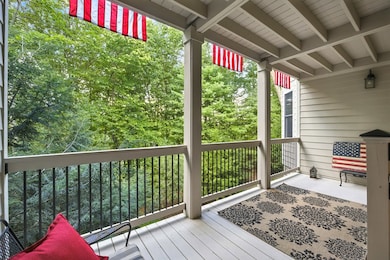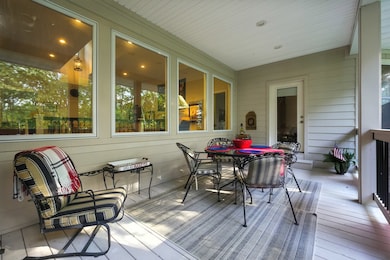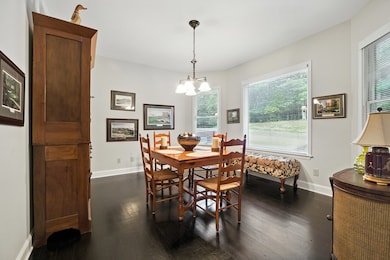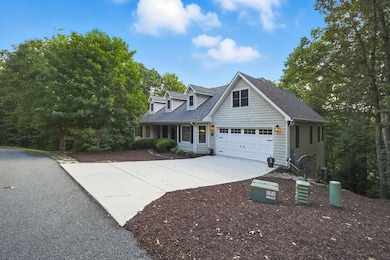
127 Henry Place Daniels, WV 25832
Estimated payment $3,684/month
Highlights
- Golf Course View
- Wood Flooring
- Sun or Florida Room
- Deck
- Main Floor Bedroom
- High Ceiling
About This Home
Welcome to your dream home four-season retreat! Nestled high above Hole 10 of the prestigious Stonehaven Golf Course, this stunning home offers the perfect blend of luxury, comfort, and recreation. From your hillside perch, enjoy seasonal views of the lake and the soothing sound of a bubbling creek across the fairway, a tranquil backdrop for every day of the year. This 4,500 sq. ft. home was built for entertaining and relaxation. Step inside to find spacious living areas, two laundry rooms with commercial-grade Maytag washers and dryers, and a built-in bar with a Kohler sink on the lower level, perfect for gatherings after a day on the slopes or the course. The large eat-in kitchen is a chef's delight, featuring KitchenAid appliances, a new garbage disposal, and easy access for cleaning and maintenance. The formal living room offers a cozy gas fireplace that can heat the first floor, while the formal dining room is ideal for hosting family and friends. Your first-floor master suite is a true sanctuary, complete with two walk-in closets, a spa-like bathroom with double sinks, a soaking tub, a toilet closet, and a custom-tiled shower with glass doors. There are three additional bedrooms, three and a half baths, two family rooms, and a bonus room with plenty of space for family and guests. Whether you're looking for a full-time residence or a vacation escape, this home has it all. From winter skiing to three championship golf courses right at your doorstep. Come experience resort living every day in this beautifully maintained, move-in-ready home.
Listing Agent
RazBerry & Associates Real Estate Company, Inc. Brokerage Phone: 3048948725 Listed on: 08/01/2025
Home Details
Home Type
- Single Family
Est. Annual Taxes
- $3,130
Year Built
- Built in 2005
Lot Details
- 0.61 Acre Lot
- Landscaped
- Lot Has A Rolling Slope
Parking
- 2 Car Attached Garage
- Open Parking
Home Design
- Asphalt Roof
- HardiePlank Type
- Stone
Interior Spaces
- Multi-Level Property
- High Ceiling
- Ceiling Fan
- Fireplace
- Living Room
- Formal Dining Room
- Sun or Florida Room
- Wood Flooring
- Golf Course Views
Kitchen
- Eat-In Kitchen
- Cooktop
- Microwave
- Dishwasher
Bedrooms and Bathrooms
- 4 Bedrooms | 1 Main Level Bedroom
- Bathroom on Main Level
Laundry
- Laundry Room
- Laundry on lower level
- Washer
Basement
- Exterior Basement Entry
- Crawl Space
Outdoor Features
- Deck
- Rear Porch
Schools
- Shady Spring Elementary And Middle School
- Shady Spring High School
Utilities
- Central Air
- Heating System Uses Natural Gas
- Electric Water Heater
Community Details
- Property has a Home Owners Association
- Association fees include street lights, pool, golf fee
- Glade Springs Subdivision
Listing and Financial Details
- Assessor Parcel Number 019G/0001
Map
Home Values in the Area
Average Home Value in this Area
Tax History
| Year | Tax Paid | Tax Assessment Tax Assessment Total Assessment is a certain percentage of the fair market value that is determined by local assessors to be the total taxable value of land and additions on the property. | Land | Improvement |
|---|---|---|---|---|
| 2025 | $3,130 | $259,080 | $21,300 | $237,780 |
| 2024 | $2,687 | $223,620 | $21,300 | $202,320 |
| 2023 | $2,847 | $236,940 | $23,640 | $213,300 |
| 2022 | $2,875 | $239,280 | $23,640 | $215,640 |
| 2021 | $2,816 | $234,360 | $23,640 | $210,720 |
| 2020 | $2,860 | $236,640 | $23,640 | $213,000 |
| 2019 | $2,888 | $238,980 | $23,640 | $215,340 |
| 2018 | $2,888 | $238,980 | $23,640 | $215,340 |
| 2017 | $2,806 | $232,200 | $23,640 | $208,560 |
| 2016 | $2,879 | $234,420 | $23,640 | $210,780 |
| 2015 | $2,810 | $225,840 | $23,640 | $202,200 |
| 2014 | $2,810 | $228,840 | $24,540 | $204,300 |
Property History
| Date | Event | Price | List to Sale | Price per Sq Ft |
|---|---|---|---|---|
| 11/09/2025 11/09/25 | Price Changed | $649,500 | -0.1% | $144 / Sq Ft |
| 11/08/2025 11/08/25 | Price Changed | $650,000 | -3.7% | $144 / Sq Ft |
| 08/01/2025 08/01/25 | For Sale | $675,000 | -- | $150 / Sq Ft |
About the Listing Agent
Kevin's Other Listings
Source: Beckley Board of REALTORS®
MLS Number: 91380
APN: 08-19G-00010030
- 117 Henry Place Unit 10
- 136 George Ln Unit 23
- 111 Henry Place Unit 9
- 151 George Ln
- 293 Edwards Dr
- 145 Charles Ln Unit 21
- 125 Charles Ln Unit 23
- 165 Barnstaple Dr Unit 9
- 105 Robert Way
- 235 Richard Ln Unit 18
- 245 Richard Ln Unit 19
- 107 Glen Hue Ln Unit 2
- 1224 Lake Dr
- 178 Phillip Place Unit 17
- 178 Phillip Place
- 130 Thistle Glen Ln Unit 25
- 0 Saddle Brook Ln
- 112 Saddle Brook Ln Unit 25
- 110 Saddle Brook Ln Unit 24
- 123 Stephen Place Unit 14
- 125 Chestnut Ln Unit Several
- 725 Ritter Dr
- 673 Ritter Dr
- 139 3rd St
- 322 Ridgewood Dr
- 306 Maplewood Ln
- 2401 S Kanawha St
- 207 Brookshire Ln
- 50 Brookshire Ln
- 205 Brookshire Ln
- 155 Philpot Ln
- 327 Myers Ave
- 408 E Prince St
- 201 Power Line Dr
- 226 Granville Ave
- 227 8th St
- 101 N Kanawha St
- 328 Neville St
- 135 Dixieland Dr
