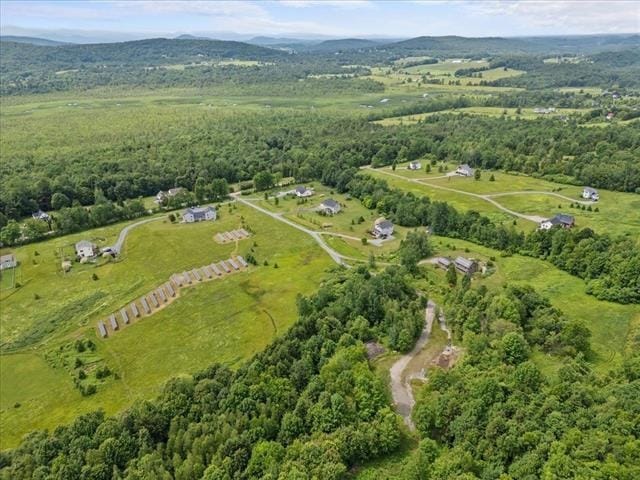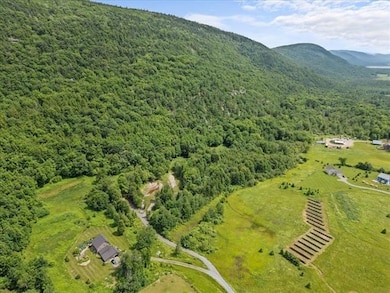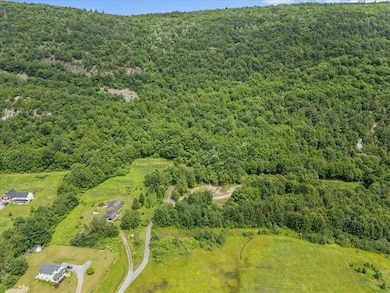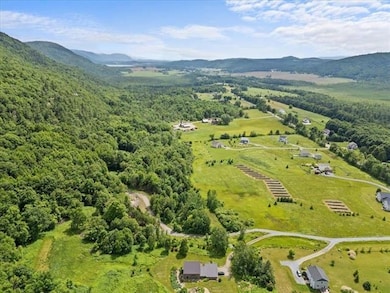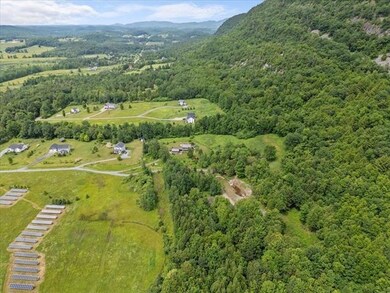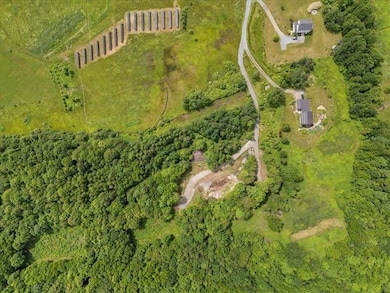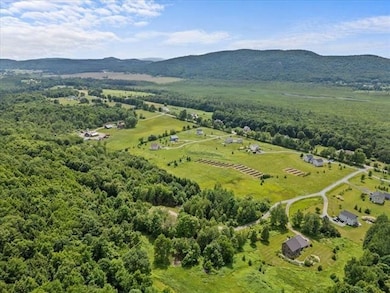127 Hidden Acres Dr Lincoln, VT 05443
Estimated payment $1,076/month
Highlights
- 5.06 Acre Lot
- Monkton Central School Rated 10
- Level Lot
About This Lot
Perfectly nestled on 5.08 private acres in the picturesque town of Monkton, this property offers an exceptional opportunity to create your own Vermont sanctuary. Set against a backdrop of rolling hills, open meadows, and the area’s breathtaking natural beauty, this lot combines the peace of a rural setting with the convenience of being within easy reach of local amenities, schools, and year-round recreation. The acreage provides an inviting canvas for your vision—whether that’s building a full-time residence, a seasonal escape, or simply investing in a piece of land to hold for the future. Tucked away from the main road, the property offers a sense of seclusion while still maintaining accessibility to nearby towns, making it easy to enjoy both privacy and community. Imagine morning coffee while watching the sunrise over the hills, afternoon walks along quiet country roads, and evenings spent under Vermont’s famously starry skies. With plenty of space for gardens, outdoor entertaining, or simply enjoying nature, this parcel offers the freedom to create a lifestyle perfectly suited to your needs. Whether you’re ready to build now or prefer to secure land for a future project, this is a rare chance to own a slice of Vermont in a truly idyllic setting.
Property Details
Property Type
- Land
Est. Annual Taxes
- $3,395
Lot Details
- 5.06 Acre Lot
- Level Lot
Utilities
- Drilled Well
- Septic Tank
Map
Home Values in the Area
Average Home Value in this Area
Property History
| Date | Event | Price | List to Sale | Price per Sq Ft |
|---|---|---|---|---|
| 09/22/2025 09/22/25 | Price Changed | $695,000 | +363.3% | $337 / Sq Ft |
| 08/14/2025 08/14/25 | For Sale | $150,000 | -79.3% | -- |
| 06/19/2025 06/19/25 | For Sale | $725,000 | -- | $351 / Sq Ft |
Source: PrimeMLS
MLS Number: 5056508
- 1890 Bristol Rd
- 2364 Bristol Rd
- 1890-A Bristol Rd
- 82 White Ln
- 2845 Bristol Rd
- 548 Monkton Rd
- 101 Hardscrabble Rd
- 117 N Camp Rd
- 3825 Silver St
- 00 Bennett
- 4440 Big Hollow Rd
- 20 Parker Ln
- 1890-B Bristol Rd
- 14312 Route 116
- 0 Gilman Rd Unit 4959564
- Lot 2 Mason Hill N
- Lot 3 Mason Hill N
- Lot 1 Mason Hill N
- TBD Blackberry Ln
- 320 Shaker Hill Rd
- 207 Farmall Dr
- 48 Plank Rd
- 15 North St Unit A
- 15 North St Unit A
- 3 Battery Hill Unit 1
- 112 Horseshoe Rd
- 112 Horseshoe Rd
- 15 Railroad St Unit 3
- 15 Railroad St Unit 3
- 24 Lake Shore Rd
- 2260 Lake Shore Rd
- 175 Palmer Ct
- 150 Allen Rd E
- 3035 S Lincoln Rd
- 144 Larkin Way
- 27 Green Mountain Dr
- 1690 Shelburne Rd
- 26 Ginkgo Way
- 58 Overlook Dr
- M9 Stonehedge Dr
