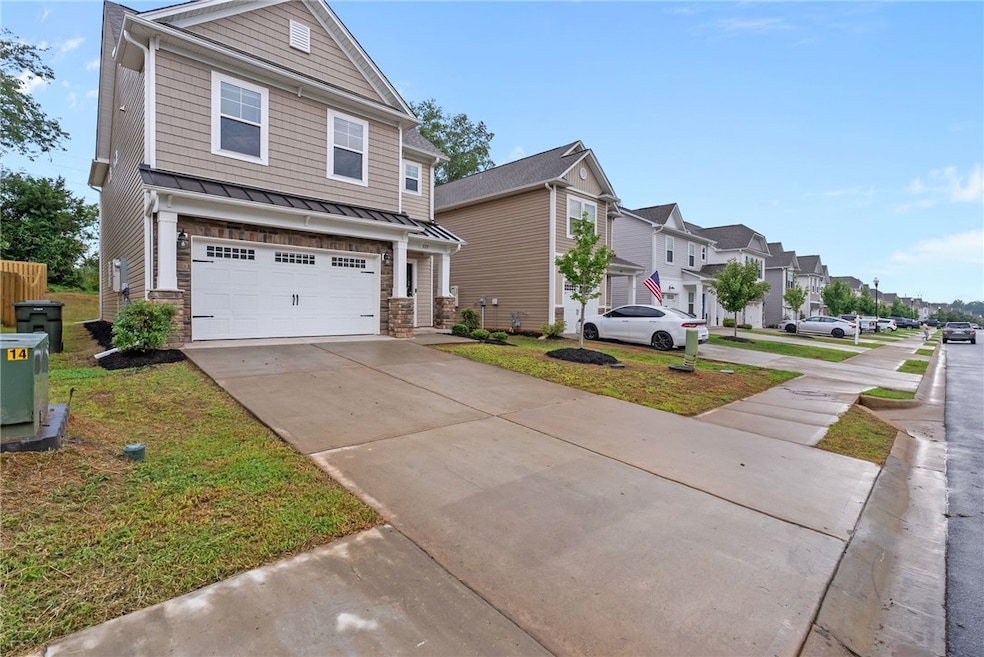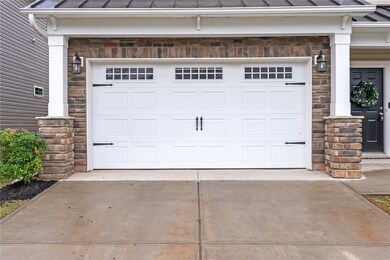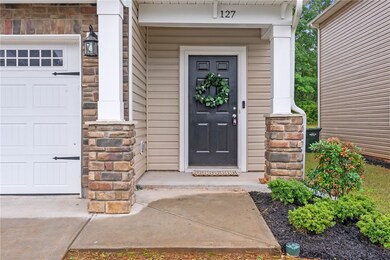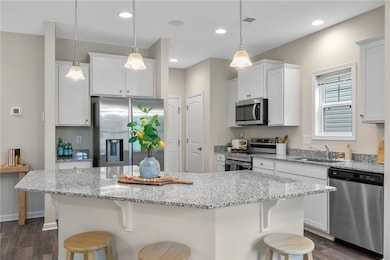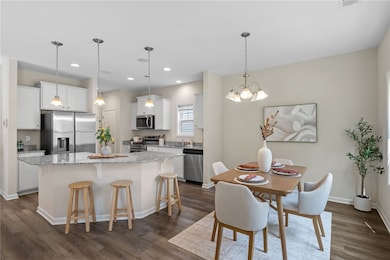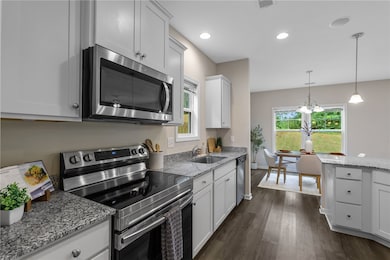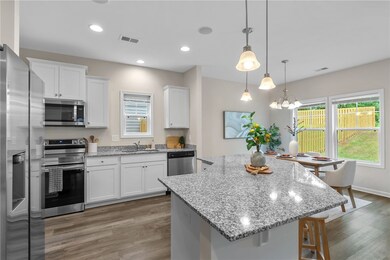127 Highland Park Ct Easley, SC 29642
Estimated payment $1,717/month
Highlights
- Vaulted Ceiling
- Traditional Architecture
- Granite Countertops
- Richard H. Gettys Middle School Rated A-
- Loft
- Front Porch
About This Home
Highland Park offers convenience to the best of downtown Easley, home to budding local shops, an outdoor amphitheater, and the town’s top restaurants. Highland Park is walking distance to downtown Easley and just 15 minutes from I-85 and a short drive from 123, quickly connecting you to Downtown Greenville or Clemson University. You are less than a half mile from West End Elementary and Gettys Middle School. Home is complete with ‘Green’ features to keep your home comfortable and efficient year-round, like tankless hot water heaters and ‘Smart’ technology to maximize your home’s value. Home is like new and has all stainless steel appliances, granite countertops and much more! Take a look today and get moved in and enjoy the holidays in your new home!
Home Details
Home Type
- Single Family
Est. Annual Taxes
- $1,538
Year Built
- Built in 2022
Lot Details
- 6,098 Sq Ft Lot
- Level Lot
HOA Fees
- $41 Monthly HOA Fees
Parking
- 2 Car Attached Garage
- Garage Door Opener
- Driveway
Home Design
- Traditional Architecture
- Slab Foundation
- Vinyl Siding
- Stone
Interior Spaces
- 2-Story Property
- Tray Ceiling
- Smooth Ceilings
- Vaulted Ceiling
- Ceiling Fan
- Gas Log Fireplace
- Vinyl Clad Windows
- Blinds
- Loft
- Pull Down Stairs to Attic
- Storm Windows
- Laundry Room
Kitchen
- Dishwasher
- Granite Countertops
Flooring
- Carpet
- Vinyl
Bedrooms and Bathrooms
- 3 Bedrooms
- Primary bedroom located on second floor
- Walk-In Closet
- Dual Sinks
- Garden Bath
- Separate Shower
Outdoor Features
- Patio
- Front Porch
Schools
- West End Elementary School
- Richard H Gettys Middle School
- Easley High School
Utilities
- Cooling Available
- Heating System Uses Natural Gas
- Underground Utilities
- Cable TV Available
Additional Features
- Low Threshold Shower
- City Lot
Listing and Financial Details
- Tax Lot 65
- Assessor Parcel Number 5018-08-88-1562
Community Details
Overview
- Association fees include street lights
- Highland Park Subdivision
Amenities
- Common Area
Map
Home Values in the Area
Average Home Value in this Area
Tax History
| Year | Tax Paid | Tax Assessment Tax Assessment Total Assessment is a certain percentage of the fair market value that is determined by local assessors to be the total taxable value of land and additions on the property. | Land | Improvement |
|---|---|---|---|---|
| 2024 | $1,538 | $18,660 | $3,150 | $15,510 |
| 2023 | $4,855 | $18,710 | $3,150 | $15,560 |
| 2022 | $122 | $370 | $370 | $0 |
| 2021 | $122 | $370 | $370 | $0 |
Property History
| Date | Event | Price | List to Sale | Price per Sq Ft | Prior Sale |
|---|---|---|---|---|---|
| 11/03/2025 11/03/25 | For Sale | $293,900 | -5.8% | -- | |
| 10/18/2022 10/18/22 | Sold | $311,856 | 0.0% | $155 / Sq Ft | View Prior Sale |
| 08/23/2022 08/23/22 | Pending | -- | -- | -- | |
| 07/01/2022 07/01/22 | Price Changed | $311,856 | +13.1% | $155 / Sq Ft | |
| 07/01/2022 07/01/22 | For Sale | $275,856 | +1.1% | $137 / Sq Ft | |
| 01/30/2022 01/30/22 | Pending | -- | -- | -- | |
| 01/12/2022 01/12/22 | For Sale | $272,856 | -- | $136 / Sq Ft |
Purchase History
| Date | Type | Sale Price | Title Company |
|---|---|---|---|
| Trustee Deed | $234,000 | None Listed On Document | |
| Warranty Deed | $311,856 | -- | |
| Warranty Deed | $311,856 | None Listed On Document |
Mortgage History
| Date | Status | Loan Amount | Loan Type |
|---|---|---|---|
| Previous Owner | $306,207 | FHA |
Source: Western Upstate Multiple Listing Service
MLS Number: 20294341
APN: 5018-08-88-1562
- 131 Highland Park Ct
- 110 Cherokee Rd
- 117 Northridge Ct
- 116 Southridge Ct
- 169 Highland Park Ct
- 102 James St
- 104 Timothy Place
- 243 Lily Park Way
- 113 Brooklane Ct
- 304 S 6th St
- 136 Cherokee Rd
- 106 Brooklane Ct
- 106 Sproles Ln
- 111 S 8th St
- 221 Walnut Hill Dr
- 603 W 5th Ave
- 101 Timothy Place
- 0 Lakeshore Dr
- 94 Lakeshore Dr
- 200 W 4th Ave
- 204 Walnut Hill Dr Unit B
- 601 S 5th St
- 200 Walnut Hill Dr Unit B
- 200 Walnut Hill Dr Unit A
- 706 Pelzer Hwy
- 111 Augusta St
- 105 Stewart Dr
- 122 Riverstone Ct
- 144 Worcester Ln
- 204 Carnoustie Dr
- 103 Sunningdale Ct Unit B
- 103 Sunningdale Ct
- 100 Hillandale Ct
- 219 Andrea Cir
- 223 Maxwell Dr
- 237 Maxwell Dr
- 107 Auston Woods Cir
- 307 Granby Trail
- 305 Granby Trail
- 230 Maxwell Dr
