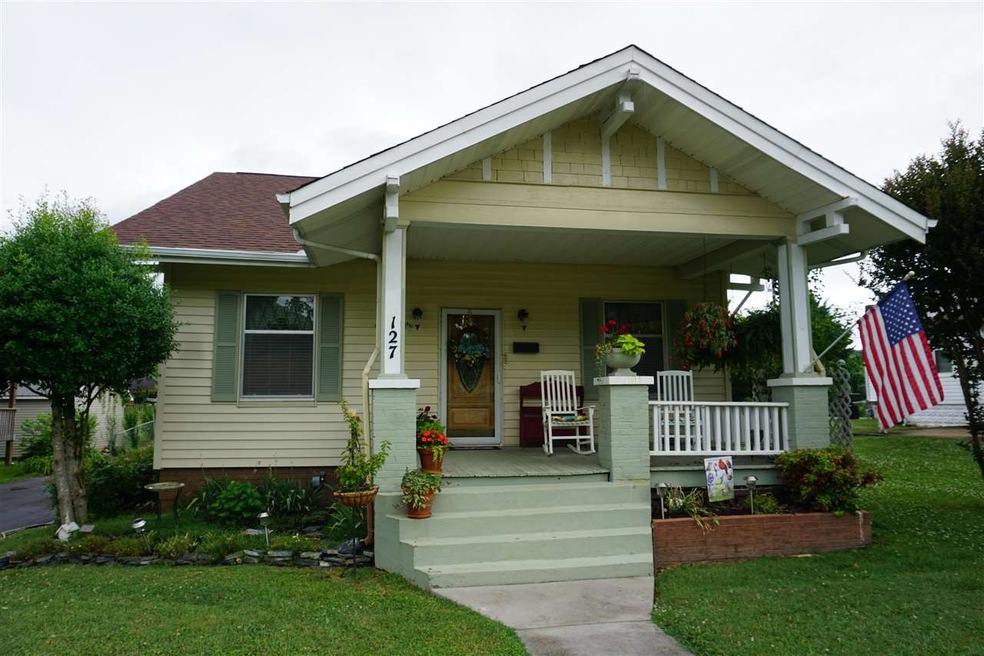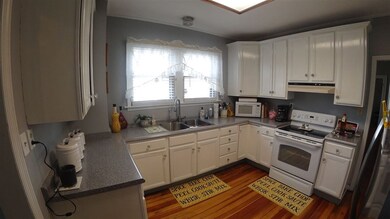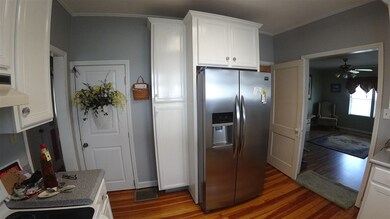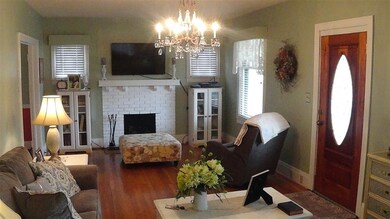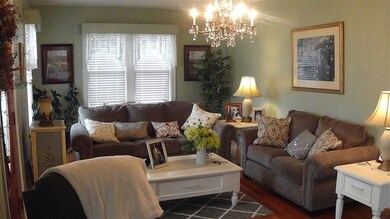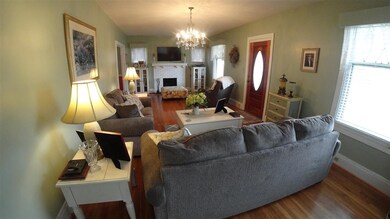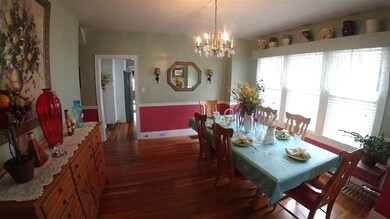
127 Iris Place Newport, TN 37821
Estimated Value: $236,679 - $284,000
Highlights
- Deck
- Wood Flooring
- Covered patio or porch
- Newport Grammar School Rated A-
- No HOA
- Storm Windows
About This Home
As of September 2019Spacious home with many upgrades over the years. Large living room with gas log fireplace and wood floors, big formal dining room with lots of natural light. Amazing kitchen with newer refrigerator and counter tops. This is a nice bright space that includes a pantry. At the rear of the home is an addition that would be ideal for a den, office, or a family room. It could even be an additional bedroom with a separate entrance from the rear covered deck. New flooring recently installed. The main level also includes the master bedroom and another bedroom that has been converted into a main level bath and attached walk in closet. Super nice! Upstairs there are 2 bedrooms and a half bath in between. There are plenty of closets and the rooms are good sized. This home is within walking distance of downtown Newport. Food City Grocery Store, Goodwill, Gas Stations, Clothing Stores, Dollar General, and whatever else you may need. Seller will leave some very nice furniture including the living room couch and matching loveseat, a beautiful ottoman, the gorgeous dining room table with chairs, and the matching buffet. In the last few years the roof has been replaced, alot of the floors have been upgraded, the fireplace was changed from wood to gas, a Master Bath was added, and there has been lots of indoor and outdoor paint. Located in the city limits within walking distance of the hospital and grocery shopping. I-40, Wal Mart, and Lowe's are 3 minutes. Douglas Lake, the Great Smoky Mountains, along with all the hiking, biking, motorcycle riding, camping, hunting and fishing you could every want. Gatlinburg is about 30 minutes, Knoxville is 45 minutes. Come take a look at this beauty!
Home Details
Home Type
- Single Family
Est. Annual Taxes
- $1,099
Year Built
- Built in 1923
Lot Details
- 10,454 Sq Ft Lot
- Level Lot
Parking
- 1 Car Garage
- Detached Carport Space
Home Design
- Block Foundation
- Frame Construction
- Shingle Roof
Interior Spaces
- 1,800 Sq Ft Home
- 1.5-Story Property
- Ceiling Fan
- Gas Log Fireplace
- Blinds
- Storm Windows
Kitchen
- Electric Range
- Range Hood
Flooring
- Wood
- Laminate
- Vinyl
Bedrooms and Bathrooms
- 3 Bedrooms
- Walk-In Closet
Laundry
- Laundry on main level
- Washer and Electric Dryer Hookup
Unfinished Basement
- Partial Basement
- Block Basement Construction
- Crawl Space
Outdoor Features
- Deck
- Covered patio or porch
Location
- City Lot
Schools
- Newport Grammar Elementary School
- Cocke High School
Utilities
- Central Heating and Cooling System
- Heating System Uses Natural Gas
- Cable TV Available
Community Details
- No Home Owners Association
Listing and Financial Details
- Assessor Parcel Number 010.00
Ownership History
Purchase Details
Home Financials for this Owner
Home Financials are based on the most recent Mortgage that was taken out on this home.Purchase Details
Home Financials for this Owner
Home Financials are based on the most recent Mortgage that was taken out on this home.Purchase Details
Home Financials for this Owner
Home Financials are based on the most recent Mortgage that was taken out on this home.Similar Homes in Newport, TN
Home Values in the Area
Average Home Value in this Area
Purchase History
| Date | Buyer | Sale Price | Title Company |
|---|---|---|---|
| Hurst Joseph A | $140,000 | Smoky Mountain Title | |
| Roberts Linda A | $85,000 | -- | |
| Russel Janet T | -- | -- |
Mortgage History
| Date | Status | Borrower | Loan Amount |
|---|---|---|---|
| Open | Hurst Joseph A | $112,000 | |
| Previous Owner | Roberts Linda A | $47,500 | |
| Previous Owner | Russell Janet T | $36,000 |
Property History
| Date | Event | Price | Change | Sq Ft Price |
|---|---|---|---|---|
| 09/27/2019 09/27/19 | Sold | $140,000 | -6.7% | $78 / Sq Ft |
| 08/23/2019 08/23/19 | Pending | -- | -- | -- |
| 03/21/2019 03/21/19 | For Sale | $150,000 | -- | $83 / Sq Ft |
Tax History Compared to Growth
Tax History
| Year | Tax Paid | Tax Assessment Tax Assessment Total Assessment is a certain percentage of the fair market value that is determined by local assessors to be the total taxable value of land and additions on the property. | Land | Improvement |
|---|---|---|---|---|
| 2024 | $1,739 | $34,975 | $5,800 | $29,175 |
| 2023 | $1,739 | $34,975 | $5,800 | $29,175 |
| 2022 | $1,741 | $34,975 | $5,800 | $29,175 |
| 2021 | $1,741 | $34,975 | $5,800 | $29,175 |
| 2020 | $1,741 | $34,975 | $5,800 | $29,175 |
| 2019 | $1,099 | $20,100 | $3,775 | $16,325 |
| 2018 | $1,099 | $20,100 | $3,775 | $16,325 |
| 2017 | $1,174 | $20,100 | $3,775 | $16,325 |
| 2016 | $1,111 | $20,275 | $3,775 | $16,500 |
| 2015 | $807 | $20,275 | $3,775 | $16,500 |
| 2014 | $807 | $20,275 | $3,775 | $16,500 |
| 2013 | $807 | $19,475 | $3,800 | $15,675 |
Agents Affiliated with this Home
-
Tammy Bryant

Seller's Agent in 2019
Tammy Bryant
REALTY PROS
(423) 608-0940
82 Total Sales
-
IAN CULLEN
I
Buyer's Agent in 2019
IAN CULLEN
Tennessee Valley Appraisal Services
(423) 746-0027
3,241 Total Sales
-
N
Buyer's Agent in 2019
Non Member
Non Member - Sales
Map
Source: Lakeway Area Association of REALTORS®
MLS Number: 582686
APN: 047N-G-010.00
- 522 3rd St
- 410 Cliffwood Dr
- LOT 44 Cliffwood Dr
- 404 6th St
- 294 Clifton Heights Rd
- 240 Clifton Heights Rd
- 380 Clifton Heights Rd
- 582 Cindy jo Rd
- 405 7th St
- 286 Belton Ave
- 000 Cindy jo Rd
- 631 6th St
- 625 7th St
- 117 Tennessee 73
- 619 Greggs Chapel Rd
- 000 E Highway 25 70
- 338 Jefferson Ave
- 241 & 245 White Oak Ave
- 358 North St
