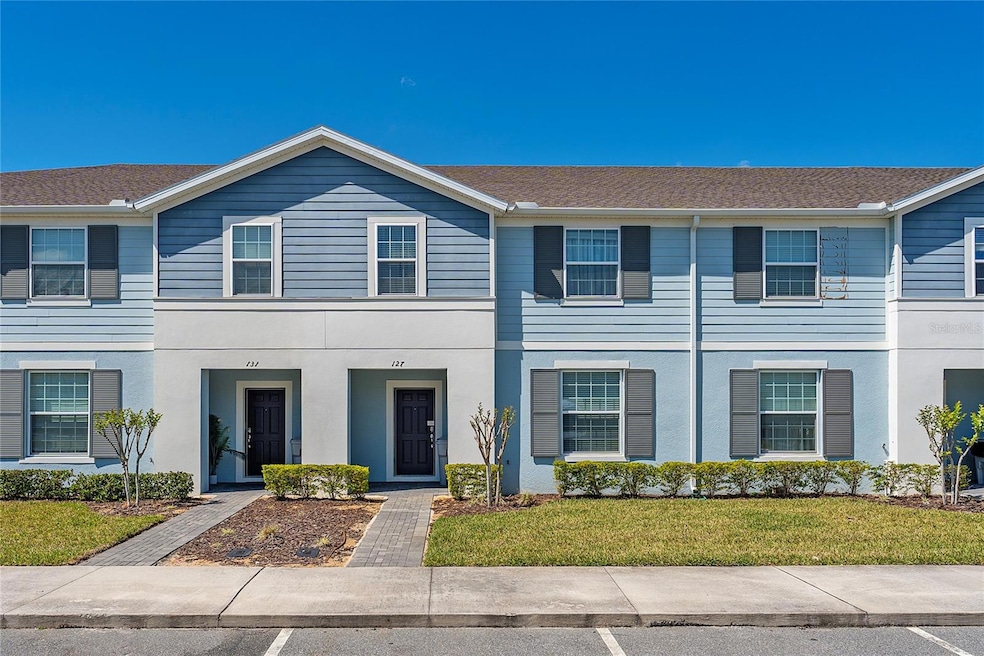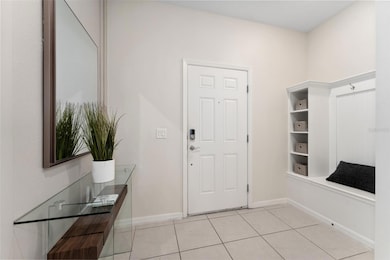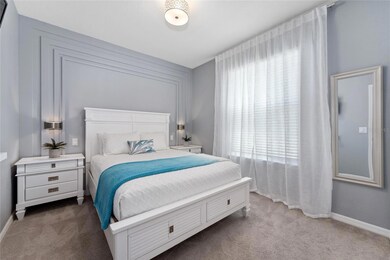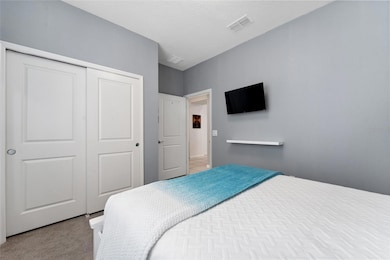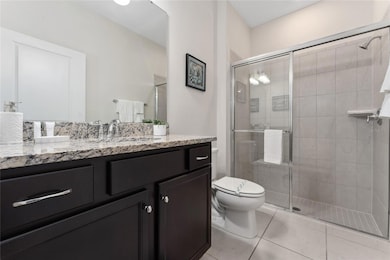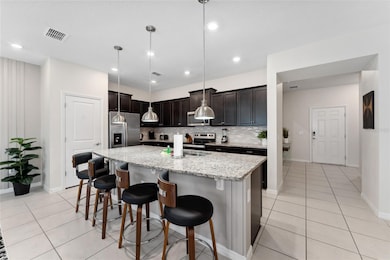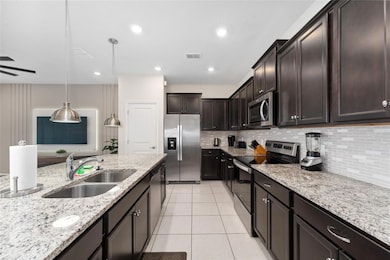127 Jetty Way Davenport, FL 33897
Westside NeighborhoodEstimated payment $4,163/month
Highlights
- Fitness Center
- Open Floorplan
- Loft
- Screened Pool
- Clubhouse
- High Ceiling
About This Home
Welcome to this beautifully remodeled and fully furnished 5-bedroom, 4.5-bathroom townhome in the highly sought-after Windsor Island Resort—one of Central Florida’s top destinations for vacation rentals. Impeccably maintained and thoughtfully upgraded, this home now features newly designed themed bedrooms, including a magical Princess Room, an immersive Star Wars Room, and a fun Disney-themed loft that guests absolutely love. Step inside to an elegant open-concept layout where the gourmet kitchen, spacious dining area, and inviting family room create the perfect setting for entertaining and relaxing. The home offers multiple spaces for comfort and enjoyment, including a bright living room, a private screened pool, and a versatile second-floor loft—ideal for movie nights, gaming, or family time. Located just a short walk from the resort’s world-class amenities, you’ll have access to a grand clubhouse with friendly guest check-in, a state-of-the-art fitness center, a resort-style pool with a lazy river, splash zone, playground, outdoor fire pit, restaurant/bar, and a variety of sports courts. It’s the perfect blend of luxury, convenience, and entertainment. Whether you’re looking for an exceptional vacation home or a high-performing investment property, this townhome checks all the boxes. Homes in Windsor Island are in high demand—don’t miss your chance to own this upgraded slice of paradise.
Schedule your private showing or virtual tour today!
Listing Agent
FLORIDA CONNEXION PROPERTIES Brokerage Phone: 407-574-2636 License #3423446 Listed on: 11/12/2025

Townhouse Details
Home Type
- Townhome
Est. Annual Taxes
- $5,456
Year Built
- Built in 2021
Lot Details
- 2,749 Sq Ft Lot
- West Facing Home
- Irrigation Equipment
HOA Fees
- $810 Monthly HOA Fees
Home Design
- Slab Foundation
- Shingle Roof
- Stucco
Interior Spaces
- 2,283 Sq Ft Home
- 2-Story Property
- Open Floorplan
- Furnished
- High Ceiling
- Ceiling Fan
- Sliding Doors
- Family Room Off Kitchen
- Living Room
- Dining Room
- Loft
Kitchen
- Range
- Microwave
- Dishwasher
- Stone Countertops
Flooring
- Carpet
- Ceramic Tile
Bedrooms and Bathrooms
- 5 Bedrooms
Laundry
- Laundry closet
- Dryer
- Washer
Pool
- Screened Pool
- In Ground Pool
- Fence Around Pool
Utilities
- Central Heating and Cooling System
- Thermostat
- Cable TV Available
Listing and Financial Details
- Tax Lot 6
- Assessor Parcel Number 26-25-13-998011-000060
- $1,629 per year additional tax assessments
Community Details
Overview
- Association fees include 24-Hour Guard, cable TV, internet, pest control
- Castle Group Albert Sanchez Association, Phone Number (863) 438-5950
- Windsor Island Residence Subdivision
Amenities
- Restaurant
- Clubhouse
Recreation
- Community Playground
- Fitness Center
- Community Pool
Pet Policy
- Pets Allowed
Security
- Security Guard
Map
Home Values in the Area
Average Home Value in this Area
Tax History
| Year | Tax Paid | Tax Assessment Tax Assessment Total Assessment is a certain percentage of the fair market value that is determined by local assessors to be the total taxable value of land and additions on the property. | Land | Improvement |
|---|---|---|---|---|
| 2025 | $7,414 | $422,000 | $100 | $421,900 |
| 2024 | $6,898 | $445,885 | -- | -- |
| 2023 | $6,898 | $405,350 | $0 | $0 |
| 2022 | $6,432 | $368,500 | $100 | $368,400 |
| 2021 | $1,721 | $31,000 | $31,000 | $0 |
| 2020 | $197 | $14,082 | $14,082 | $0 |
Property History
| Date | Event | Price | List to Sale | Price per Sq Ft | Prior Sale |
|---|---|---|---|---|---|
| 11/12/2025 11/12/25 | For Sale | $549,900 | +6.8% | $241 / Sq Ft | |
| 02/10/2025 02/10/25 | Sold | $515,000 | 0.0% | $226 / Sq Ft | View Prior Sale |
| 11/26/2024 11/26/24 | Pending | -- | -- | -- | |
| 09/04/2024 09/04/24 | Price Changed | $515,000 | -1.9% | $226 / Sq Ft | |
| 08/20/2024 08/20/24 | For Sale | $525,000 | -- | $230 / Sq Ft |
Purchase History
| Date | Type | Sale Price | Title Company |
|---|---|---|---|
| Warranty Deed | $515,000 | Sunbelt Title Agency | |
| Warranty Deed | $515,000 | Sunbelt Title Agency | |
| Special Warranty Deed | $374,100 | Pgp Title |
Mortgage History
| Date | Status | Loan Amount | Loan Type |
|---|---|---|---|
| Open | $386,250 | New Conventional | |
| Closed | $386,250 | New Conventional | |
| Previous Owner | $299,272 | New Conventional |
Source: Stellar MLS
MLS Number: O6360180
APN: 26-25-13-998011-000060
- 131 Jetty Way
- 197 Jetty Way
- 207 Jetty Way
- 1320 Lava Tree Dr
- 236 Jetty Way
- 2290 Lelani Cir
- 1360 Lava Tree Dr
- 720 Gardenia Ln
- 866 Paradise Dr
- 1366 Lava Tree Dr
- 1230 Aloha Blvd
- 880 Paradise Dr
- 900 Paradise Dr
- 921 Paradise Dr
- 927 Paradise Dr
- 926 Paradise Dr
- 301 Jetty Way
- 967 Paradise Dr
- 627 Jasmine Ln
- 136 Jetty Way
- 886 Paradise Dr Unit ID1280974P
- 3449 Lilac Way Unit ID1038606P
- 3436 Lilac Way Unit ID1018147P
- 3332 Lilac Way Unit ID1280874P
- 3413 Lilac Way Unit ID1280794P
- 9206 Seascape Cove Unit ID1280926P
- 3569 Lavender Dr Unit ID1038611P
- 1005 Keymar Dr
- 2329 Distant Sun Trail Unit ID1263248P
- 2358 Zaballina Place Unit ID1280873P
- 4326 Lana Ave Unit ID1038605P
- 9169 Carmela Ave
- 9125 Coastal Reef Way Unit ID1280857P
- 3795 Lana Ave Unit ID1035499P
- 3926 Lana Ave Unit ID1280958P
- 2336 White Poppy Dr
- 1778 Caribbean View Terrace Unit ID1074432P
- 221 Trinity Ridge Cir
- 1840 Sawyer Palm Place Unit ID1038638P
- 515 Corso Ln Unit 817.1412154
