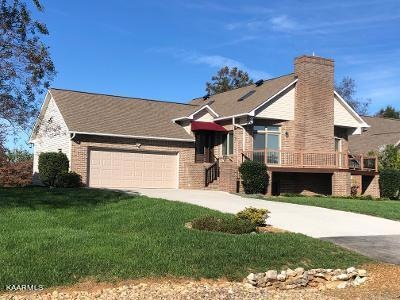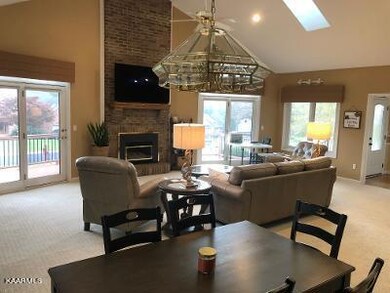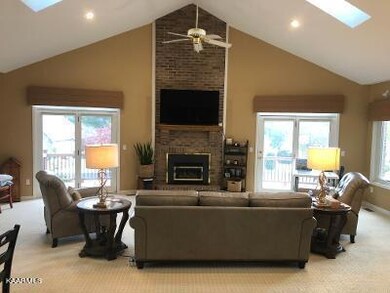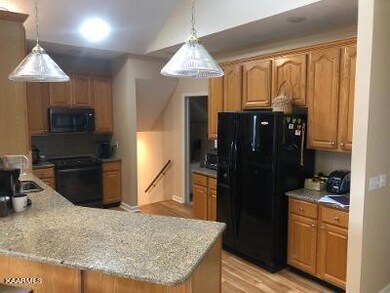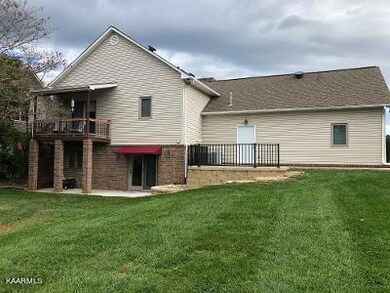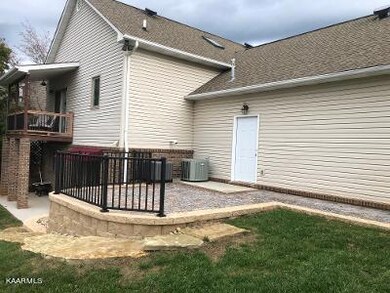
127 Kiowa Way Loudon, TN 37774
Tellico Village NeighborhoodHighlights
- Golf Course Community
- Deck
- Traditional Architecture
- Landscaped Professionally
- Recreation Room
- Wood Flooring
About This Home
As of December 2021Immaculate basement rancher near Yacht Club with lake views out the front and huge open common property behind --on cul de sac so quiet area--home is Alpha Elements Energy Efficient ($14,300 in 2018), home front faces the East--Main level : MBR has balcony off it over looking common property and master bath has been updated-large main area with vaulted ceilings & 3 sky lights that serves as LR/DR and views of main channel--kitchen has new range, microwave, dishwasher---quartz counter tops--lower level has 2 BRs, rec rm plus kitchen and bath, new heat/air in 2014 for upstairs and lower unit replaced 7/2019--upstairs is propane heat and lower elec--new paver patio in back--don't miss this one--all dimensions and sq footage are approximate & buyer to verify
Last Agent to Sell the Property
BHHS Lakeside Realty License #309882 Listed on: 10/28/2021

Home Details
Home Type
- Single Family
Est. Annual Taxes
- $1,388
Year Built
- Built in 1994
Lot Details
- 0.28 Acre Lot
- Cul-De-Sac
- Landscaped Professionally
HOA Fees
- $147 Monthly HOA Fees
Home Design
- Traditional Architecture
- Brick Exterior Construction
- Vinyl Siding
- Rough-In Plumbing
Interior Spaces
- 2,350 Sq Ft Home
- Free Standing Fireplace
- Insulated Windows
- Combination Dining and Living Room
- Recreation Room
- Finished Basement
- Walk-Out Basement
- Fire and Smoke Detector
Kitchen
- Self-Cleaning Oven
- Microwave
- Dishwasher
- Disposal
Flooring
- Wood
- Carpet
- Laminate
- Tile
- Vinyl
Bedrooms and Bathrooms
- 3 Bedrooms
Parking
- Attached Garage
- Parking Available
- Side or Rear Entrance to Parking
- Garage Door Opener
Outdoor Features
- Balcony
- Deck
- Covered patio or porch
Utilities
- Zoned Heating and Cooling System
- Heat Pump System
Listing and Financial Details
- Assessor Parcel Number 051H A 015.00
- Tax Block 4
Community Details
Overview
- Association fees include some amenities
- Tanasi Shores Subdivision
Recreation
- Golf Course Community
Ownership History
Purchase Details
Home Financials for this Owner
Home Financials are based on the most recent Mortgage that was taken out on this home.Purchase Details
Home Financials for this Owner
Home Financials are based on the most recent Mortgage that was taken out on this home.Purchase Details
Home Financials for this Owner
Home Financials are based on the most recent Mortgage that was taken out on this home.Purchase Details
Similar Homes in Loudon, TN
Home Values in the Area
Average Home Value in this Area
Purchase History
| Date | Type | Sale Price | Title Company |
|---|---|---|---|
| Warranty Deed | $412,500 | Melrose Title Company Llc | |
| Warranty Deed | $290,000 | Tennessee Valley Ttl Ins Co | |
| Warranty Deed | $201,500 | -- | |
| Warranty Deed | $32,300 | -- |
Mortgage History
| Date | Status | Loan Amount | Loan Type |
|---|---|---|---|
| Open | $209,500 | Credit Line Revolving | |
| Closed | $152,100 | VA | |
| Previous Owner | $232,000 | New Conventional | |
| Previous Owner | $75,000 | Commercial | |
| Previous Owner | $93,700 | No Value Available | |
| Previous Owner | $75,000 | No Value Available | |
| Previous Owner | $160,000 | No Value Available |
Property History
| Date | Event | Price | Change | Sq Ft Price |
|---|---|---|---|---|
| 07/04/2025 07/04/25 | For Sale | $575,000 | +39.4% | $245 / Sq Ft |
| 12/16/2021 12/16/21 | Sold | $412,500 | +42.2% | $176 / Sq Ft |
| 08/19/2019 08/19/19 | Sold | $290,000 | -- | $123 / Sq Ft |
Tax History Compared to Growth
Tax History
| Year | Tax Paid | Tax Assessment Tax Assessment Total Assessment is a certain percentage of the fair market value that is determined by local assessors to be the total taxable value of land and additions on the property. | Land | Improvement |
|---|---|---|---|---|
| 2023 | $1,388 | $91,400 | $0 | $0 |
| 2022 | $1,388 | $91,400 | $12,500 | $78,900 |
| 2021 | $1,217 | $80,450 | $12,500 | $67,950 |
| 2020 | $1,238 | $80,150 | $12,500 | $67,650 |
| 2019 | $1,238 | $68,625 | $12,500 | $56,125 |
| 2018 | $1,238 | $68,625 | $12,500 | $56,125 |
| 2017 | $1,238 | $68,625 | $12,500 | $56,125 |
| 2016 | $1,370 | $73,725 | $17,500 | $56,225 |
| 2015 | $1,370 | $73,725 | $17,500 | $56,225 |
| 2014 | $1,370 | $73,725 | $17,500 | $56,225 |
Agents Affiliated with this Home
-
Jodi Harvey
J
Seller's Agent in 2025
Jodi Harvey
Wallace
(865) 567-0435
4 in this area
66 Total Sales
-
Alden Williams
A
Seller's Agent in 2021
Alden Williams
BHHS Lakeside Realty
(865) 604-3251
45 in this area
51 Total Sales
-
D
Buyer's Agent in 2019
Doug Ewell
Pinnacle Real Estate, LLC
Map
Source: East Tennessee REALTORS® MLS
MLS Number: 1171978
APN: 051H-A-015.00
- 115 Kiowa Way
- 201 Sequoyah Rd
- 132 Konawa Way
- 208 Chota Landing View
- 310 Konawa Place
- 102 Chaloni Ln
- 404 Chota Landing Way
- 108 Kawonu Cir
- 101 Daloga Ln
- 230 Tecumseh Way
- 613 Tanasi Ln
- 147 Depew Dr
- 505 Tanasi Cir
- 174 Depew Dr
- 222 Tecumseh Way
- 173 Depew Dr
- 175 Depew Dr
- 212 Nicoma Cir
- 405 Tecumseh Point
- 179 Depew Dr
