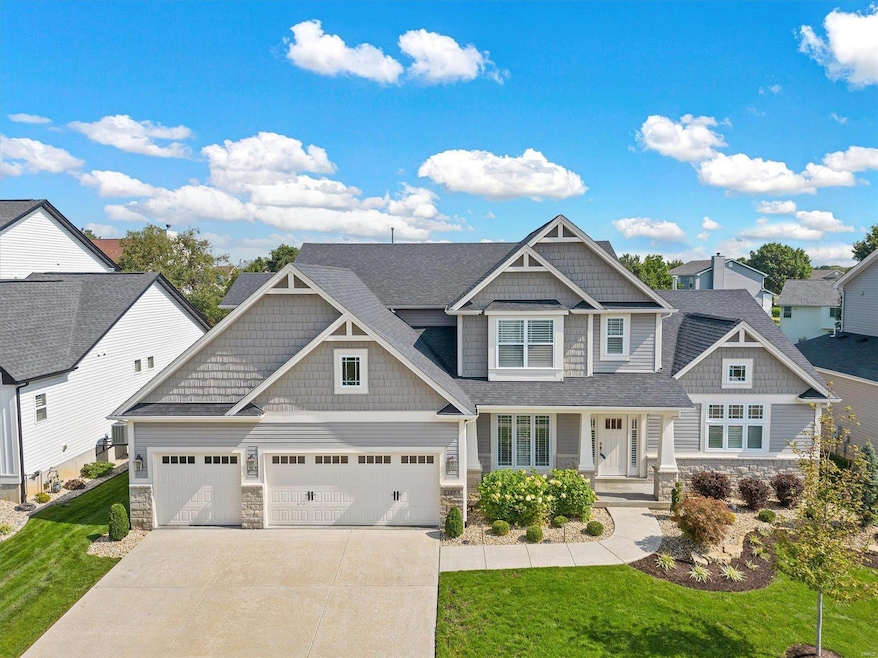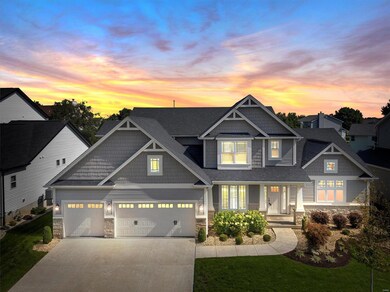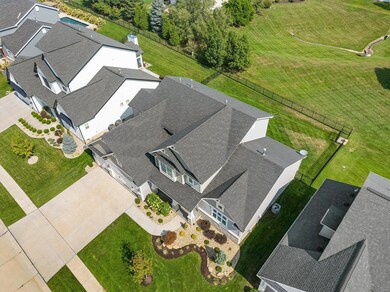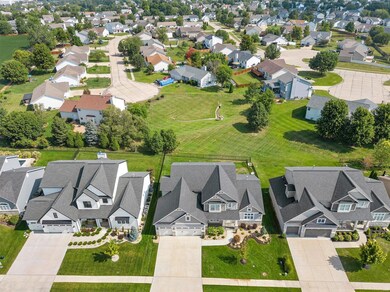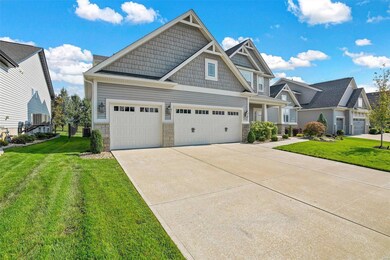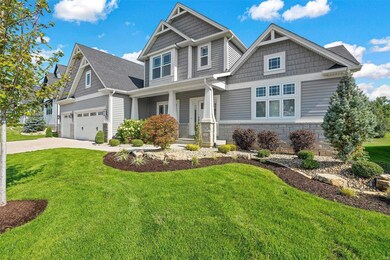
127 Magdalen Ln O'Fallon, MO 63366
Highlights
- Traditional Architecture
- Loft
- Breakfast Room
- Engineered Wood Flooring
- Great Room
- 3 Car Attached Garage
About This Home
As of November 2024Beautifully crafted 1.5-story home where luxury meets functionality. At the heart of this residence is a stunning gourmet kitchen, designed to inspire culinary creativity with it's quartz countertops and spacious walk-in pantry. The great room boasts impressive 11 foot ceiling, creating an airy atmosphere perfect for both everyday living and entertaining. A separate dining room/office provides flexible space to suit your needs. The primary bath exudes sophistication with its vaulted ceiling, dual vanities, and a separate tub and shower, providing a retreat for relaxation. Upstairs, you'll find three generously sized bedrooms. A large loft area offers an ideal space for children to play or unwind, making it a perfect gathering spot for family activities. Outside, the home features a fenced-in yard along with a three-car garage. This residence combines modern amenities with thoughtful design, creating a welcoming and functional home for all.
Last Agent to Sell the Property
RE/MAX Integrity License #2019017262 Listed on: 08/22/2024

Home Details
Home Type
- Single Family
Est. Annual Taxes
- $7,989
Year Built
- Built in 2019
Lot Details
- 10,001 Sq Ft Lot
- Fenced
HOA Fees
- $33 Monthly HOA Fees
Parking
- 3 Car Attached Garage
- Garage Door Opener
- Driveway
Home Design
- Traditional Architecture
- Brick or Stone Veneer
- Vinyl Siding
Interior Spaces
- 3,717 Sq Ft Home
- 1.5-Story Property
- Gas Fireplace
- Great Room
- Family Room
- Breakfast Room
- Dining Room
- Loft
- Unfinished Basement
Kitchen
- Built-In Oven
- Gas Cooktop
- Range Hood
- Microwave
- Dishwasher
- Disposal
Flooring
- Engineered Wood
- Carpet
Bedrooms and Bathrooms
- 4 Bedrooms
Schools
- Dardenne Elem. Elementary School
- Ft. Zumwalt West Middle School
- Ft. Zumwalt West High School
Utilities
- Zoned Heating
- Underground Utilities
Community Details
- Built by McKelvey Homes
- Muirfield
Listing and Financial Details
- Assessor Parcel Number 2-0067-C355-00-0014.0000000
Ownership History
Purchase Details
Home Financials for this Owner
Home Financials are based on the most recent Mortgage that was taken out on this home.Purchase Details
Home Financials for this Owner
Home Financials are based on the most recent Mortgage that was taken out on this home.Purchase Details
Home Financials for this Owner
Home Financials are based on the most recent Mortgage that was taken out on this home.Similar Homes in the area
Home Values in the Area
Average Home Value in this Area
Purchase History
| Date | Type | Sale Price | Title Company |
|---|---|---|---|
| Warranty Deed | -- | Title Partners | |
| Warranty Deed | -- | Title Partners | |
| Deed | -- | Title Partners | |
| Deed | -- | Title Partners | |
| Warranty Deed | -- | None Available |
Mortgage History
| Date | Status | Loan Amount | Loan Type |
|---|---|---|---|
| Open | $629,910 | New Conventional | |
| Closed | $629,910 | New Conventional |
Property History
| Date | Event | Price | Change | Sq Ft Price |
|---|---|---|---|---|
| 11/14/2024 11/14/24 | Sold | -- | -- | -- |
| 10/30/2024 10/30/24 | Pending | -- | -- | -- |
| 10/08/2024 10/08/24 | Price Changed | $729,900 | -2.7% | $196 / Sq Ft |
| 08/22/2024 08/22/24 | For Sale | $750,000 | +39.0% | $202 / Sq Ft |
| 08/14/2024 08/14/24 | Off Market | -- | -- | -- |
| 10/03/2019 10/03/19 | Sold | -- | -- | -- |
| 09/23/2019 09/23/19 | Pending | -- | -- | -- |
| 06/07/2019 06/07/19 | Price Changed | $539,530 | -2.2% | $145 / Sq Ft |
| 06/06/2019 06/06/19 | Price Changed | $551,447 | +1.1% | $148 / Sq Ft |
| 04/01/2019 04/01/19 | Price Changed | $545,539 | +0.7% | $147 / Sq Ft |
| 02/28/2019 02/28/19 | Price Changed | $541,609 | 0.0% | $146 / Sq Ft |
| 02/22/2019 02/22/19 | Price Changed | $541,716 | +0.3% | $146 / Sq Ft |
| 01/27/2019 01/27/19 | For Sale | $539,957 | -- | $145 / Sq Ft |
Tax History Compared to Growth
Tax History
| Year | Tax Paid | Tax Assessment Tax Assessment Total Assessment is a certain percentage of the fair market value that is determined by local assessors to be the total taxable value of land and additions on the property. | Land | Improvement |
|---|---|---|---|---|
| 2023 | $7,989 | $121,384 | $0 | $0 |
| 2022 | $7,092 | $100,253 | $0 | $0 |
| 2021 | $7,097 | $100,253 | $0 | $0 |
| 2020 | $7,292 | $99,655 | $0 | $0 |
| 2019 | $694 | $9,500 | $0 | $0 |
| 2018 | $727 | $9,500 | $0 | $0 |
| 2017 | $723 | $9,500 | $0 | $0 |
Agents Affiliated with this Home
-
Christine Bosek

Seller's Agent in 2024
Christine Bosek
RE/MAX
(314) 574-9003
1 in this area
7 Total Sales
-
Courtney Hand
C
Buyer's Agent in 2024
Courtney Hand
Star Performers, Inc
(314) 770-1800
8 in this area
50 Total Sales
-

Seller's Agent in 2019
Charlie Zeni
McKelvey Homes Realty, LLC
(314) 575-9279
Map
Source: MARIS MLS
MLS Number: MIS24051592
APN: 2-0067-C355-00-14
- 927 Annabrook Park Dr
- 1575 Tea Party Ln
- 1513 Tea Party Ln
- 1405 Shelby Point Dr
- 3103 Brook Hollow Dr
- 32 Pinewood Ct
- 1387 Norwood Hills Dr
- 2009 Crimson Meadows Dr
- 27 Palace Green Ct
- 57 Cool Meadows Ct
- 1002 Brook Mont Dr
- 6 Spangle Way Dr
- 2029 Crimson Meadows Dr
- 1024 Brook Mont Dr
- 3 Jura Ct
- 120 Royal Troon Dr
- 2 Meramec Shores Ct
- 9 Shelby Crest Ct
- 7 Reece Dr
- 9 Reece Dr
