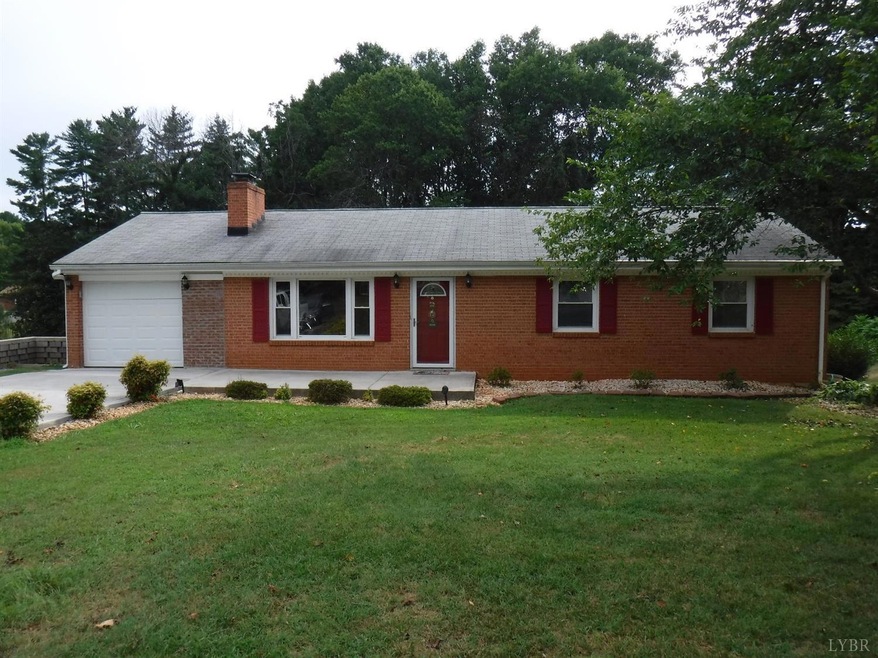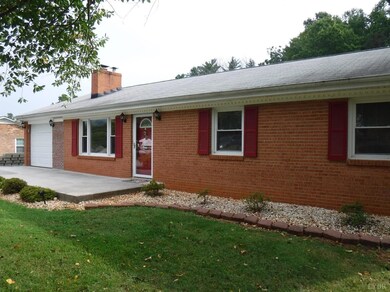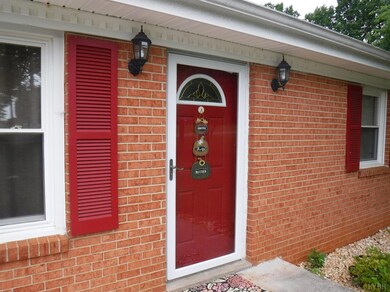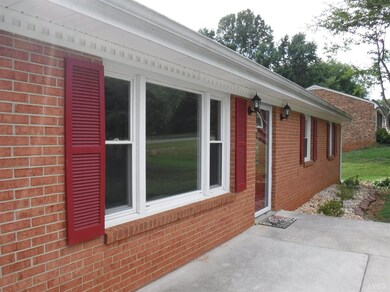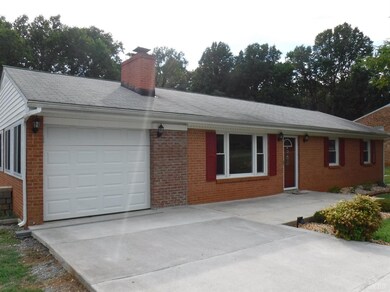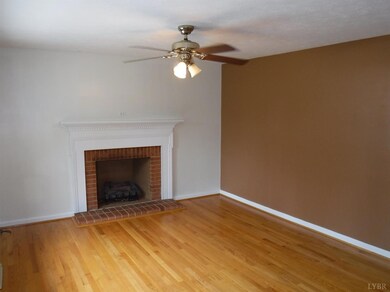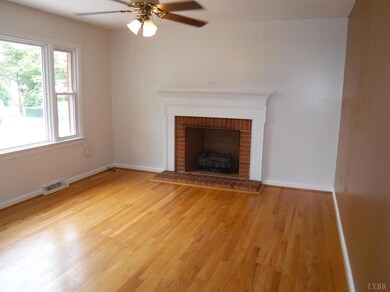
127 Mayfield Dr Lynchburg, VA 24502
Highlights
- Living Room with Fireplace
- Wood Flooring
- Fenced Yard
- Ranch Style House
- Workshop
- Laundry Room
About This Home
As of November 2024This one has it all! Attractive brick ranch offers the perfect floor plan for all to enjoy. Open kitchen with gas range, all wood cabinets open to the dining room complete with pantry. Living area with gas fireplace and mantel. Basement has been finished with large master suite or guest quarters, spacious laundry room, large den area with gas or wood burning fireplace, built in bookcases, lots of room for a home office and has an outside entrance! Nice usable lot with landscape and fenced backyard. Close to great shopping and conveniences. You have to see this one!
Home Details
Home Type
- Single Family
Est. Annual Taxes
- $1,704
Year Built
- Built in 1971
Lot Details
- 0.6 Acre Lot
- Fenced Yard
- Landscaped
- Garden
Home Design
- Ranch Style House
- Shingle Roof
Interior Spaces
- 2,376 Sq Ft Home
- Ceiling Fan
- Multiple Fireplaces
- Wood Burning Fireplace
- Gas Log Fireplace
- Living Room with Fireplace
- Den with Fireplace
- Fire and Smoke Detector
Kitchen
- Gas Range
- Microwave
- Disposal
Flooring
- Wood
- Carpet
- Ceramic Tile
Bedrooms and Bathrooms
- 4 Bedrooms
Laundry
- Laundry Room
- Washer and Dryer Hookup
Attic
- Attic Access Panel
- Scuttle Attic Hole
Finished Basement
- Heated Basement
- Walk-Out Basement
- Basement Fills Entire Space Under The House
- Interior and Exterior Basement Entry
- Fireplace in Basement
- Workshop
- Laundry in Basement
Parking
- 1 Car Attached Garage
- 1 Carport Space
- Basement Garage
- Driveway
Schools
- Sandusky Elementary School
- Sandusky Midl Middle School
- Heritage High School
Utilities
- Heat Pump System
- Electric Water Heater
- Septic Tank
Community Details
- Westburg Subdivision
Ownership History
Purchase Details
Home Financials for this Owner
Home Financials are based on the most recent Mortgage that was taken out on this home.Purchase Details
Home Financials for this Owner
Home Financials are based on the most recent Mortgage that was taken out on this home.Purchase Details
Home Financials for this Owner
Home Financials are based on the most recent Mortgage that was taken out on this home.Purchase Details
Home Financials for this Owner
Home Financials are based on the most recent Mortgage that was taken out on this home.Purchase Details
Home Financials for this Owner
Home Financials are based on the most recent Mortgage that was taken out on this home.Map
Similar Homes in Lynchburg, VA
Home Values in the Area
Average Home Value in this Area
Purchase History
| Date | Type | Sale Price | Title Company |
|---|---|---|---|
| Deed | $275,000 | Old Republic National Title | |
| Deed | $205,000 | None Available | |
| Deed | $165,000 | None Available | |
| Deed | -- | None Available | |
| Deed | -- | None Available |
Mortgage History
| Date | Status | Loan Amount | Loan Type |
|---|---|---|---|
| Open | $275,000 | VA | |
| Previous Owner | $168,547 | VA | |
| Previous Owner | $168,547 | VA | |
| Previous Owner | $152,192 | FHA | |
| Previous Owner | $85,000 | New Conventional | |
| Previous Owner | $104,000 | Credit Line Revolving |
Property History
| Date | Event | Price | Change | Sq Ft Price |
|---|---|---|---|---|
| 11/04/2024 11/04/24 | Sold | $275,000 | -5.1% | $116 / Sq Ft |
| 09/25/2024 09/25/24 | Pending | -- | -- | -- |
| 09/24/2024 09/24/24 | Price Changed | $289,900 | -4.3% | $122 / Sq Ft |
| 09/24/2024 09/24/24 | For Sale | $302,900 | 0.0% | $127 / Sq Ft |
| 08/13/2024 08/13/24 | Price Changed | $302,900 | +4.5% | $127 / Sq Ft |
| 08/11/2024 08/11/24 | Pending | -- | -- | -- |
| 08/08/2024 08/08/24 | For Sale | $289,900 | 0.0% | $122 / Sq Ft |
| 07/24/2024 07/24/24 | Pending | -- | -- | -- |
| 07/19/2024 07/19/24 | For Sale | $289,900 | +41.4% | $122 / Sq Ft |
| 10/30/2020 10/30/20 | Sold | $205,000 | -6.8% | $86 / Sq Ft |
| 09/21/2020 09/21/20 | Pending | -- | -- | -- |
| 07/29/2020 07/29/20 | For Sale | $219,900 | +33.3% | $93 / Sq Ft |
| 08/18/2016 08/18/16 | Sold | $165,000 | +3.8% | $69 / Sq Ft |
| 07/13/2016 07/13/16 | Pending | -- | -- | -- |
| 06/27/2016 06/27/16 | For Sale | $159,000 | +3.2% | $67 / Sq Ft |
| 03/22/2013 03/22/13 | Sold | $154,000 | -3.7% | $65 / Sq Ft |
| 02/21/2013 02/21/13 | Pending | -- | -- | -- |
| 09/26/2012 09/26/12 | For Sale | $159,900 | -- | $67 / Sq Ft |
Tax History
| Year | Tax Paid | Tax Assessment Tax Assessment Total Assessment is a certain percentage of the fair market value that is determined by local assessors to be the total taxable value of land and additions on the property. | Land | Improvement |
|---|---|---|---|---|
| 2024 | $2,138 | $240,200 | $40,000 | $200,200 |
| 2023 | $2,138 | $240,200 | $40,000 | $200,200 |
| 2022 | $2,031 | $186,300 | $32,000 | $154,300 |
| 2021 | $2,068 | $186,300 | $32,000 | $154,300 |
| 2020 | $1,704 | $153,500 | $32,000 | $121,500 |
| 2019 | $1,704 | $153,500 | $32,000 | $121,500 |
| 2018 | $1,552 | $146,800 | $30,000 | $116,800 |
| 2017 | $1,629 | $146,800 | $30,000 | $116,800 |
| 2016 | $1,475 | $132,900 | $30,000 | $102,900 |
| 2015 | $1,475 | $132,900 | $30,000 | $102,900 |
| 2014 | $1,475 | $139,500 | $30,000 | $109,500 |
Source: Lynchburg Association of REALTORS®
MLS Number: 326358
APN: 234-06-001
- 204 Mayfield Dr
- 207 Creekview Ct
- 118 Bryant Rd
- 107 Riverbirch Trace
- 420 Breezewood Dr Unit 209
- 103 Tremont Ct
- 1085 Tori Ct
- 1082 Tori Ct
- 200 Jefferson Ridge Pkwy
- 1055 Tori Ct
- 0 Forest Rd
- 1031 Tori Ct
- 1039 Tori Ct
- 320 Blackhawke Dr
- 1055 Sleepy Oak Ln
- 206 Simsbury Ln
- 148 Cobblestone Dr
- 112 Forest Dale Dr
- 23 Countryplace Ln
- 113 Leroy Bowen Dr
