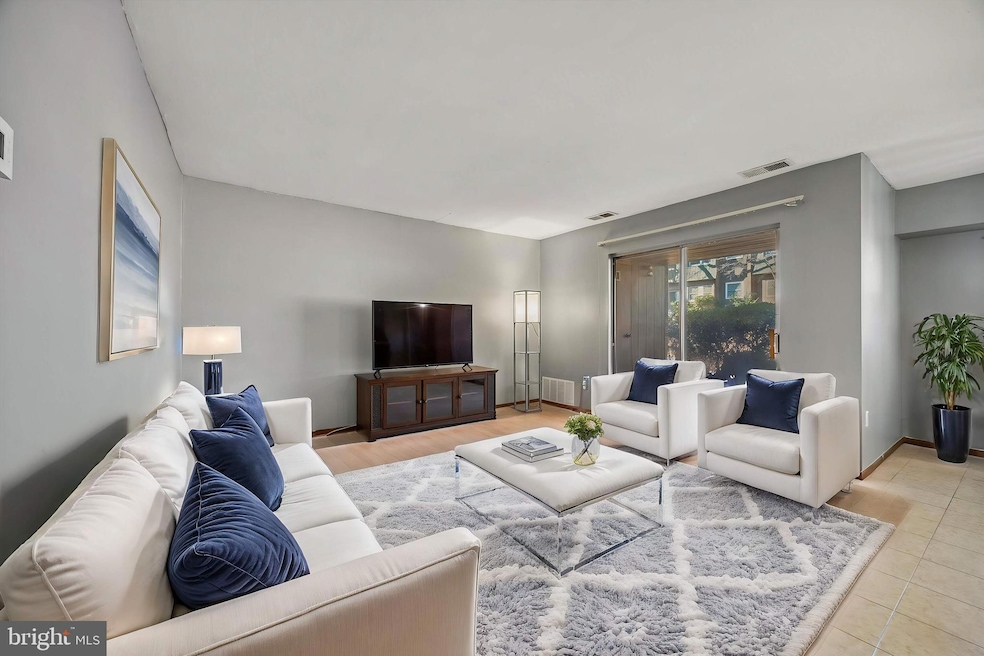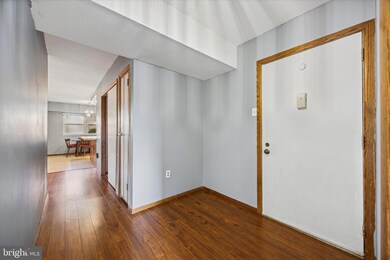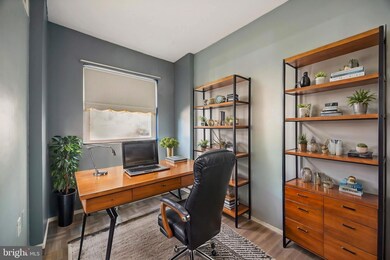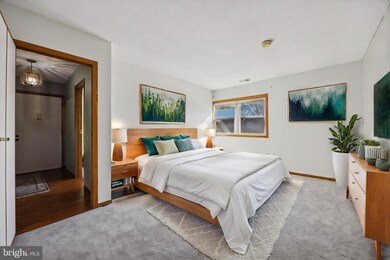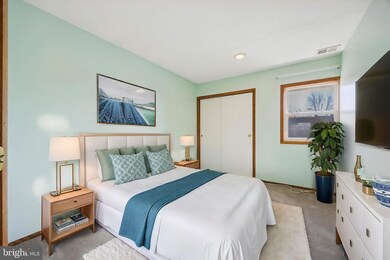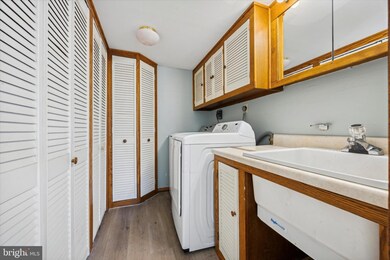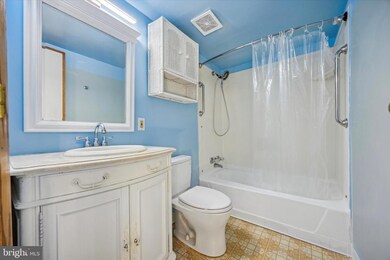
127 Meadowview Ln Mont Clare, PA 19453
Upper Providence Township NeighborhoodHighlights
- Garden View
- Community Pool
- Den
- Oaks Elementary School Rated A
- Community Basketball Court
- Living Room
About This Home
As of December 2024Seller Motivated! Major Price Improvement! Welcome to 127 Meadowview Lane, a well-maintained condo in the highly desirable Meadows community—just a leisurely stroll from the heart of downtown Phoenixville and the vibrant allure of Bridge Street. Enjoy the convenience of boutique shopping, exquisite dining, and all the entertainment that this historic town offers, only moments from your doorstep.
Step into the well kept 2-bedroom, 1-bath unit. Brand new HVAC and Furnace installed August 2024! The condo immediately flows into a hallway adorned with new luxury vinyl plank flooring, which offers a beautiful blend of warmth and practicality. The custom wood trim that surrounds each doorway adds a touch of timeless sophistication to every room. As you continue down the hallway, a bright living room, dining room, and kitchen area unfolds before you. This area seamlessly opens up onto a stunning private patio, providing a tranquil space for relaxation and beautiful garden views.
The thoughtfully designed kitchen features modern appliances, and a custom-built breakfast bar perfect for meals or entertaining guests. Beyond the dining area, discover a versatile bonus space, ideal for a home office, den, workspace, playroom, and/or a creative studio.
Each bedroom offers generous space and convenient access to the contemporary bathroom with a tub/shower combination. The primary bedroom boasts an oversized- walk-in closet, while the second bedroom provides additional comfort and versatility. Brand new Washer and Dryer off the primary bedroom adds a touch of everyday luxury!
The condo association takes care of all exterior and common area maintenance, lawn care, and snow removal, with the monthly fee covering water, sewer, and trash for worry-free living.
Included in the HOA fee is a swimming pool, peaceful courtyards, a basketball court, playground, and dedicated pet area. Surrounded by a landscape of well maintained gardens, trees, and shrubs, this pet-friendly community offers a peaceful atmosphere within minutes of downtown Phoenixville, the Schuylkill River Trail, Route 422, Providence Town Center, and numerous restaurants. Schedule your showing and make this gorgeous condo your own! Some photos are virtually staged/enhanced. Agent is related to the seller.
Property Details
Home Type
- Condominium
Est. Annual Taxes
- $2,199
Year Built
- Built in 1973
HOA Fees
- $437 Monthly HOA Fees
Home Design
- Frame Construction
Interior Spaces
- 940 Sq Ft Home
- Property has 1 Level
- Sliding Doors
- Living Room
- Dining Area
- Den
- Garden Views
Kitchen
- Stove
- Built-In Microwave
- Dishwasher
Flooring
- Carpet
- Luxury Vinyl Plank Tile
Bedrooms and Bathrooms
- 2 Main Level Bedrooms
- 1 Full Bathroom
Laundry
- Laundry Room
- Dryer
- Washer
Parking
- Assigned parking located at #161
- Paved Parking
- Parking Lot
- Parking Permit Included
- 1 Assigned Parking Space
Additional Features
- Property is in good condition
- Forced Air Heating and Cooling System
Listing and Financial Details
- Tax Lot 027
- Assessor Parcel Number 61-00-01659-269
Community Details
Overview
- $2,000 Capital Contribution Fee
- Association fees include water, sewer, snow removal, lawn maintenance, exterior building maintenance, parking fee, trash
- The Meadows Condominium Association
- Low-Rise Condominium
- The Meadows Community
- The Meadows Subdivision
- Property Manager
Recreation
- Community Basketball Court
- Community Playground
- Community Pool
Pet Policy
- Limit on the number of pets
- Dogs and Cats Allowed
Ownership History
Purchase Details
Home Financials for this Owner
Home Financials are based on the most recent Mortgage that was taken out on this home.Purchase Details
Home Financials for this Owner
Home Financials are based on the most recent Mortgage that was taken out on this home.Purchase Details
Purchase Details
Similar Home in Mont Clare, PA
Home Values in the Area
Average Home Value in this Area
Purchase History
| Date | Type | Sale Price | Title Company |
|---|---|---|---|
| Deed | $195,000 | Ts Executive Abstract | |
| Deed | $142,500 | None Available | |
| Deed | $61,000 | Germantown Title Company | |
| Deed | $71,000 | -- |
Mortgage History
| Date | Status | Loan Amount | Loan Type |
|---|---|---|---|
| Previous Owner | $136,000 | New Conventional | |
| Previous Owner | $9,828 | FHA | |
| Previous Owner | $127,255 | FHA | |
| Previous Owner | $139,906 | No Value Available | |
| Previous Owner | $115,000 | No Value Available | |
| Previous Owner | $40,000 | No Value Available | |
| Previous Owner | $30,000 | Unknown |
Property History
| Date | Event | Price | Change | Sq Ft Price |
|---|---|---|---|---|
| 12/30/2024 12/30/24 | Sold | $195,000 | -4.9% | $207 / Sq Ft |
| 12/14/2024 12/14/24 | Pending | -- | -- | -- |
| 11/22/2024 11/22/24 | Price Changed | $205,000 | -3.5% | $218 / Sq Ft |
| 11/20/2024 11/20/24 | Price Changed | $212,500 | -0.2% | $226 / Sq Ft |
| 11/15/2024 11/15/24 | Price Changed | $213,000 | -7.0% | $227 / Sq Ft |
| 11/11/2024 11/11/24 | Price Changed | $229,000 | -6.5% | $244 / Sq Ft |
| 11/07/2024 11/07/24 | For Sale | $245,000 | -- | $261 / Sq Ft |
Tax History Compared to Growth
Tax History
| Year | Tax Paid | Tax Assessment Tax Assessment Total Assessment is a certain percentage of the fair market value that is determined by local assessors to be the total taxable value of land and additions on the property. | Land | Improvement |
|---|---|---|---|---|
| 2024 | $2,132 | $55,270 | $13,330 | $41,940 |
| 2023 | $2,034 | $55,270 | $13,330 | $41,940 |
| 2022 | $1,965 | $55,270 | $13,330 | $41,940 |
| 2021 | $1,847 | $55,270 | $13,330 | $41,940 |
| 2020 | $1,798 | $55,270 | $13,330 | $41,940 |
| 2019 | $1,764 | $55,270 | $13,330 | $41,940 |
| 2018 | $1,283 | $55,270 | $13,330 | $41,940 |
| 2017 | $1,730 | $55,270 | $13,330 | $41,940 |
| 2016 | $1,708 | $55,270 | $13,330 | $41,940 |
| 2015 | $1,597 | $55,270 | $13,330 | $41,940 |
| 2014 | $1,597 | $55,270 | $13,330 | $41,940 |
Agents Affiliated with this Home
-
T.J. Hudak

Seller's Agent in 2024
T.J. Hudak
EXP Realty, LLC
(570) 814-2888
1 in this area
6 Total Sales
-
Andrew Szczerba

Buyer's Agent in 2024
Andrew Szczerba
Crown Homes Real Estate
(302) 562-4426
1 in this area
94 Total Sales
Map
Source: Bright MLS
MLS Number: PAMC2122272
APN: 61-00-01659-269
- 216 Meadowview Ln Unit 216
- 802 Collegeville Rd
- 116 Amelia St
- 456 Peters Way
- 480 Peters Way
- 99 Bridge St Unit 201
- 99 Bridge St Unit 208
- 99 Bridge St Unit 203
- 7 High St
- 140 Carson St
- 414 Heckle St
- 306 Quail Dr N
- 82 2nd Ave
- 37 Spring Ln
- 303 Dayton St
- 136 Bridge St Unit 304
- 410 Park Dr
- 99 Starr St
- 139 Emmett St
- 183 Sloan Rd
