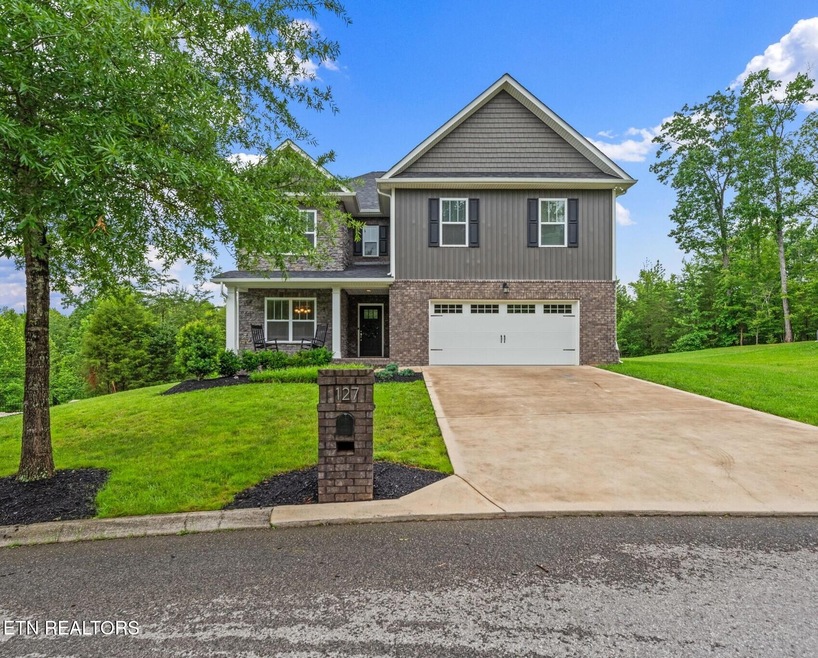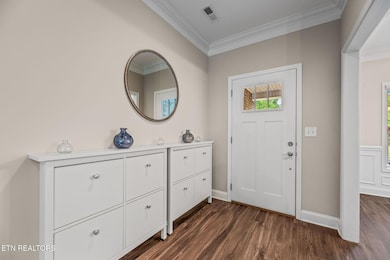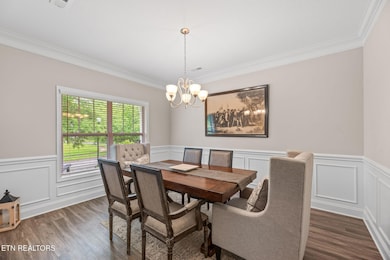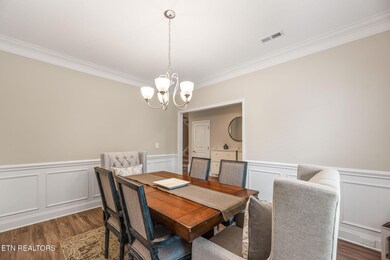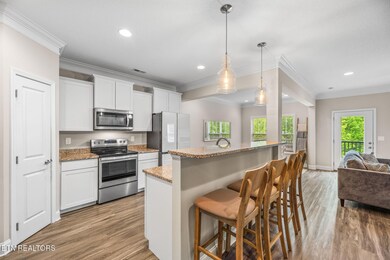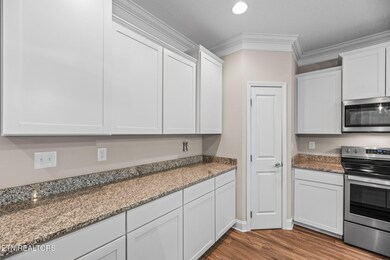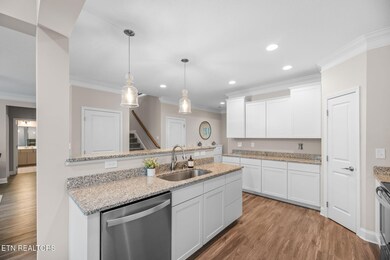
127 Mistletoeberry Rd Oak Ridge, TN 37830
Estimated payment $3,466/month
Highlights
- Boat Ramp
- Fitness Center
- Craftsman Architecture
- Linden Elementary Rated A
- Lake View
- Community Lake
About This Home
Why wait for new construction when this stunning 4-bedroom, 3-bath home is ready now and shows like a model. Used only as a second residence, this home has been barely lived in and is in immaculate, move-in-ready condition. From the moment you walk in, you'll be greeted by that fresh, like-new feel and the unmistakable sense of quality and care.This thoughtfully designed two-story Craftsman-style home sits on a 0.51-acre lot and offers a functional, open-concept floor plan ideal for entertaining or quiet relaxation. The seamless flow between the kitchen, living room, and breakfast area creates an inviting and comfortable space for everyday living. Throughout the home, you'll find elegant touches such as a gas fireplace providing warmth and ambiance, 10-foot ceilings, the refined glow of glass pendant lighting, and beautiful crown molding that elevates the overall design. The kitchen is a standout, with crisp white cabinetry, granite countertops, stainless steel appliances, generous counter space, a bar-height island with seating, and a walk-in pantry—making it both beautiful and functional for any home chef. The formal dining room is ideal for large family gatherings, while a convenient breakfast nook adds additional seating. A office or guest bedroom and a full bath are conveniently located on the main level.Upstairs, enjoy the comfort of cozy carpeted floors, perfectly complementing the stylish luxury vinyl plank flooring on the main level. Ascend to the primary suite—a tranquil retreat featuring a generous walk-in closet and a spa-inspired en-suite bathroom where modern comfort meets timeless style. Enjoy dual sink vanities, a stunning floor-to-ceiling tiled walk-in shower with a sleek frameless glass door, and a deep whirlpool tub designed for relaxing after a long day. Down the hall, you'll find two additional nicely sized bedrooms and a full bathroom with a double vanity—ideal for busy mornings. A massive fifth room offers versatility as a bonus media room, playroom, or additional bedroom. The large upstairs laundry room adds everyday convenience and is a true homeowner's dream.Step outside to the back deck and take in the peaceful surroundings of East Tennessee. The mature wooded treeline, provides both added privacy and a tranquil natural setting—suited for quiet mornings or evening relaxation.The Preserve offers a lifestyle enriched by incredible amenities right outside your door. The community includes a beach-entry outdoor pool with a circular tube slide, a fully equipped Wellness Center with an indoor pool, hot tub, and sauna, and courts for tennis, pickleball, and basketball, along with a playground for kids. Your furry friends will enjoy the brand-new dog park. For those who love the water, a full-service marina offers a ship's store, fuel, and covered boat slips for easy lake days. And for golf enthusiasts, a twelve-hole golf course provides additional recreation. This home offers the perfect blend of luxury and comfort —a rare opportunity to own a like-new home in one of Oak Ridge's most desirable communities.
Home Details
Home Type
- Single Family
Est. Annual Taxes
- $3,363
Year Built
- Built in 2021
HOA Fees
- $108 Monthly HOA Fees
Parking
- 2 Car Attached Garage
- Parking Available
- Garage Door Opener
Property Views
- Lake
- Woods
- Forest
- Seasonal
Home Design
- Craftsman Architecture
- Slab Foundation
- Frame Construction
- Vinyl Siding
Interior Spaces
- 3,068 Sq Ft Home
- Ceiling Fan
- Gas Log Fireplace
- Vinyl Clad Windows
- Formal Dining Room
- Bonus Room
- Fire and Smoke Detector
Kitchen
- Self-Cleaning Oven
- Range
- Microwave
- Dishwasher
- Disposal
Flooring
- Carpet
- Tile
- Vinyl
Bedrooms and Bathrooms
- 4 Bedrooms
- Main Floor Bedroom
- Walk-In Closet
- 3 Full Bathrooms
- Whirlpool Bathtub
- Walk-in Shower
Laundry
- Laundry Room
- Washer and Dryer Hookup
Schools
- Linden Elementary School
- Robertsville Middle School
- Oak Ridge High School
Utilities
- Zoned Heating and Cooling System
- Heating System Uses Natural Gas
- Internet Available
Additional Features
- Deck
- 0.51 Acre Lot
Listing and Financial Details
- Assessor Parcel Number 039A D 013.00
Community Details
Overview
- Association fees include all amenities
- The Preserve Subdivision
- Mandatory home owners association
- Community Lake
Amenities
- Sauna
- Clubhouse
Recreation
- Boat Ramp
- Boat Dock
- Tennis Courts
- Recreation Facilities
- Community Playground
- Fitness Center
- Community Pool
Map
Home Values in the Area
Average Home Value in this Area
Tax History
| Year | Tax Paid | Tax Assessment Tax Assessment Total Assessment is a certain percentage of the fair market value that is determined by local assessors to be the total taxable value of land and additions on the property. | Land | Improvement |
|---|---|---|---|---|
| 2024 | -- | $72,500 | $4,025 | $68,475 |
| 2023 | $3,374 | $72,500 | $4,025 | $68,475 |
| 2022 | $3,374 | $72,500 | $4,025 | $68,475 |
| 2021 | $827 | $72,500 | $4,025 | $68,475 |
| 2020 | $91 | $4,025 | $4,025 | $0 |
| 2019 | $51 | $1,000 | $1,000 | $0 |
| 2018 | $49 | $1,000 | $1,000 | $0 |
| 2017 | $49 | $1,000 | $1,000 | $0 |
| 2016 | $122 | $2,500 | $2,500 | $0 |
| 2015 | $59 | $2,500 | $2,500 | $0 |
| 2013 | -- | $8,500 | $8,500 | $0 |
Property History
| Date | Event | Price | Change | Sq Ft Price |
|---|---|---|---|---|
| 05/29/2025 05/29/25 | For Sale | $579,900 | -- | $189 / Sq Ft |
Purchase History
| Date | Type | Sale Price | Title Company |
|---|---|---|---|
| Warranty Deed | $351,520 | Southland Res Title Llc | |
| Quit Claim Deed | -- | Southland Res Ttl Llc | |
| Warranty Deed | $260,000 | Tennessee Valley Ttl Ins Co | |
| Quit Claim Deed | -- | -- | |
| Special Warranty Deed | $6,750 | -- | |
| Deed | $32,000 | -- | |
| Warranty Deed | -- | -- |
Mortgage History
| Date | Status | Loan Amount | Loan Type |
|---|---|---|---|
| Open | $281,216 | New Conventional | |
| Previous Owner | $85,000 | No Value Available |
Similar Homes in the area
Source: East Tennessee REALTORS® MLS
MLS Number: 1302721
APN: 039A-D-013.00
- 107 Mistletoeberry Rd
- 101 Mistletoeberry Rd
- 540 Broadberry Ave Unit Lot 33B
- 538 Broadberry Ave Unit lot 32B
- 133 Galeberry Ave Unit 300
- 131 Galeberry Ave Unit Lot 299
- 129 Galeberry Ave Unit Lot 298
- 120 Roseberry St Unit Lot 11B
- 126 Roseberry St Unit Lot 14B
- 122 Roseberry St Unit Lot 12B
- 110 Roseberry St Unit Lot 6B
- 112 Roseberry St Unit Lot 7B
- 134 Roseberry St Unit Lot 18B
- 128 Roseberry St Unit Lot 15B
- 106 Roseberry St Unit Lot 4B
- 119 Parkberry Rd
- 532 Broadberry Ave Unit lot 29B
- 530 Broadberry Ave Unit Lot 28B
- 528 Broadberry Ave Unit Lot 27B
- 526 Broadberry Ave Unit lot 26B
