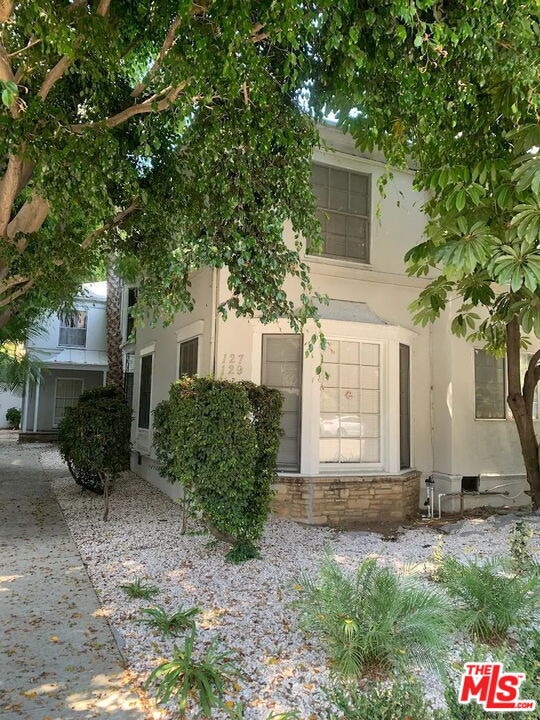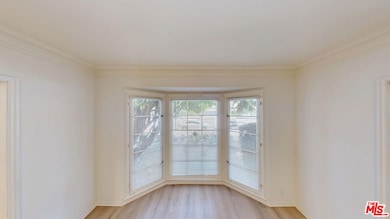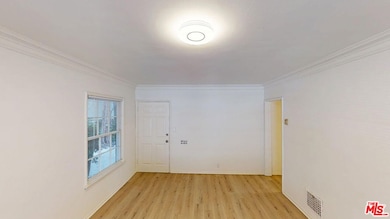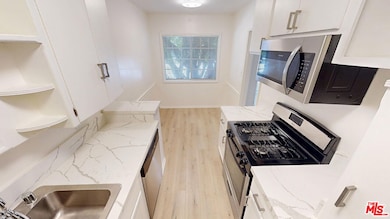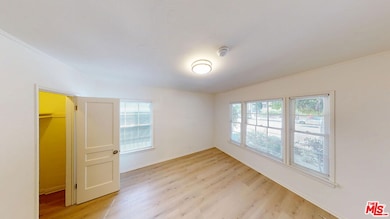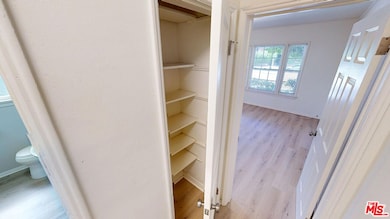127 N Doheny Dr Unit 129 Los Angeles, CA 90048
Beverly Grove NeighborhoodHighlights
- Contemporary Architecture
- Wood Flooring
- Living Room
- West Hollywood Elementary School Rated A-
- Soaking Tub
- Laundry Facilities
About This Home
Charming 1-Bedroom Apartment in the Heart of West Hollywood! Located just minutes away from the vibrant energy of Melrose Avenue and Beverly Hills, this unit at 127 N Doheny Drive offers unbeatable access to The Grove, Cedars-Sinai Medical Center, and the Beverly Center! With close proximity to the 10 and 405 freeways, commuting around LA is a breeze, whether you're heading to Santa Monica or Downtown! FEATURES: Spacious 1-bedroom, 1-bath layout in a prime West Hollywood location. Approximately 584 sq. ft. of living space with beautiful wood flooring throughout. Bright living area with large windows for abundant natural light. Updated kitchen featuring elegant white marble countertops with refrigerator, stove, and microwave included. Generously sized bedroom with two oversized closets for excellent storage. Full bathroom with both a stand-up shower and soaking tub. Convenient linen closet for extra storage. Wall heating. Small pets under 25 lbs. are welcome, subject to approval. One parking space. Water, trash, gardening, pest control, and common area cleaning are included. On-site laundry. RENTAL TERMS: Application fee is $60 per adult occupant. Security deposit is one month's rent on approved credit. Lease term is 12 months. Renters' insurance is required. Small pets under 25 lbs. are allowed, subject to approval. Monthly pet fee ranges from $75 to $125 depending on PetScreening rating. Parking includes one parking space. - Water, Trash, Gardening, Pest Control, and Common Area cleaning are included. Tenant to pay all other utilities.- No smoking. Don't miss your chance to live in one of LA's most sought-after neighborhoods. Schedule your tour today! Important Disclaimer: This property/listing is NOT advertised on Facebook Marketplace or Craigslist. Any such postings are unauthorized and potentially fraudulent. We will never request payments, deposits, or personal information through these platforms. If you come across this listing on an unapproved site, please report it immediately.
Home Details
Home Type
- Single Family
Home Design
- Contemporary Architecture
Interior Spaces
- 2-Story Property
- Living Room
- Wood Flooring
Kitchen
- Oven or Range
- Microwave
Bedrooms and Bathrooms
- 1 Bedroom
- 1 Full Bathroom
- Soaking Tub
Parking
- 1 Parking Space
- Carport
Additional Features
- 584 Sq Ft Lot
- Heating System Mounted To A Wall or Window
Listing and Financial Details
- Security Deposit $2,300
- Tenant pays for gas, electricity
- 12 Month Lease Term
Community Details
Overview
Amenities
- Laundry Facilities
Pet Policy
- Call for details about the types of pets allowed
Matterport 3D Tour
Map
Source: The MLS
MLS Number: 25613443
- 406 N Oakhurst Dr Unit 204
- 137 N Doheny Dr
- 411 N Oakhurst Dr Unit 102
- 411 N Oakhurst Dr Unit 106
- 419 N Oakhurst Dr Unit 102
- 117 S Doheny Dr Unit 308
- 100 S Doheny Dr Unit 214
- 100 S Doheny Dr Unit 920
- 100 S Doheny Dr Unit 512
- 100 S Doheny Dr Unit 223
- 100 S Doheny Dr Unit 503
- 100 S Doheny Dr Unit PH1
- 100 S Doheny Dr Unit PH12
- 100 S Doheny Dr Unit 315
- 100 S Doheny Dr Unit 501
- 100 S Doheny Dr Unit 506
- 100 S Wetherly Dr Unit 4
- 432 N Oakhurst Dr Unit 503
- 331 N Oakhurst Dr
- 425 N Palm Dr Unit 201
- 114 N Doheny Dr Unit FL2-ID866
- 114 N Doheny Dr Unit FL4-ID1062
- 114 N Doheny Dr Unit FL2-ID541
- 137 N Doheny Dr Unit 4
- 115 N Wetherly Dr Unit FL2-ID777
- 115 N Wetherly Dr Unit FL2-ID679
- 350 N Oakhurst Dr
- 415 N Oakhurst Dr Unit FL1-ID280
- 100 S Doheny Dr Unit 214
- 9160 Beverly Blvd
- 412 N Palm Dr Unit 402
- 412 N Palm Dr Unit 303
- 100 S Doheny Dr Unit 307
- 145 N Almont Dr
- 340 N Oakhurst Dr Unit 103
- 350 N Palm Dr Unit 406
- 350 N Palm Dr Unit 303
- 350 N Palm Dr Unit 205
- 350 N Palm Dr Unit 401
- 340 N Palm Dr Unit 10
