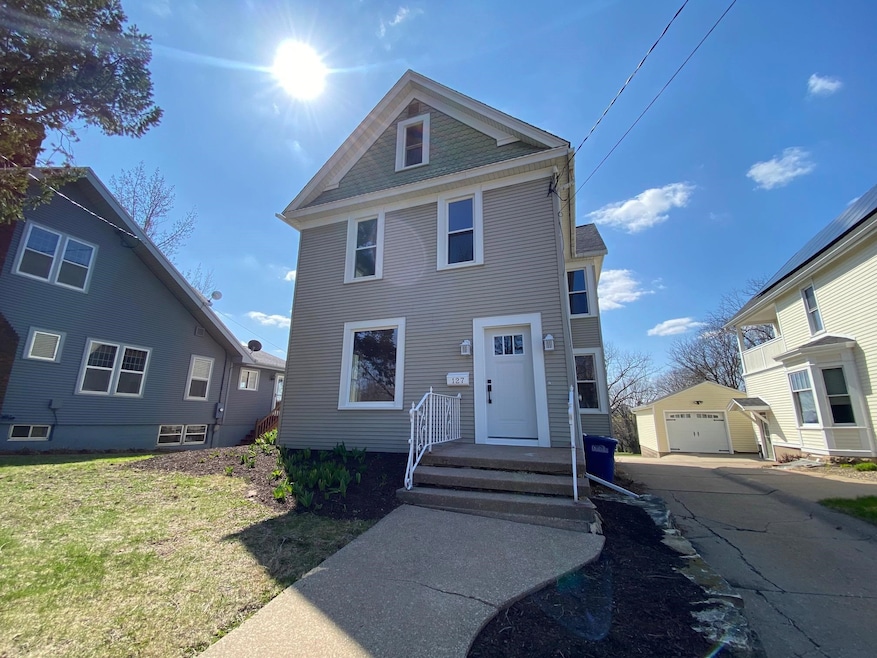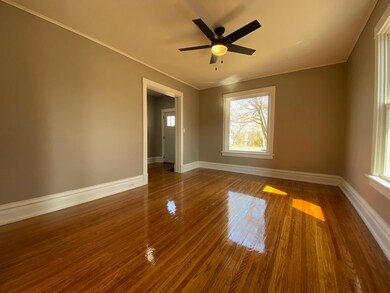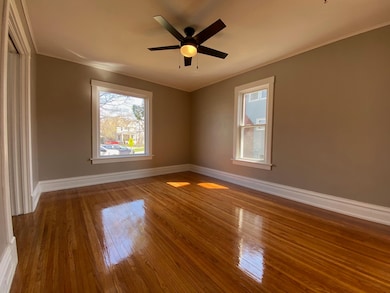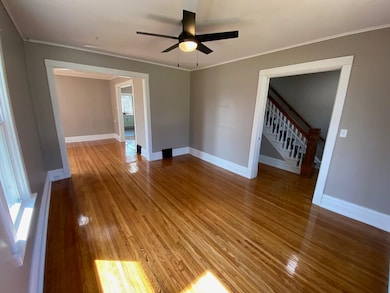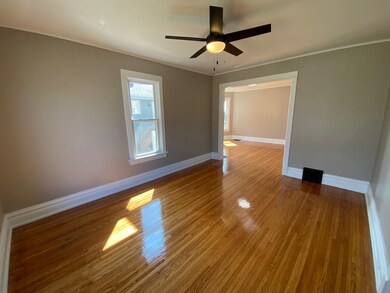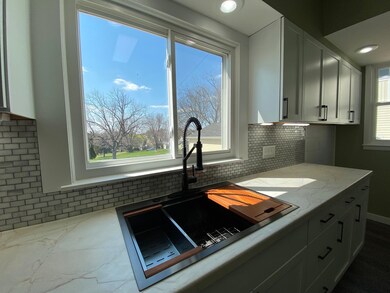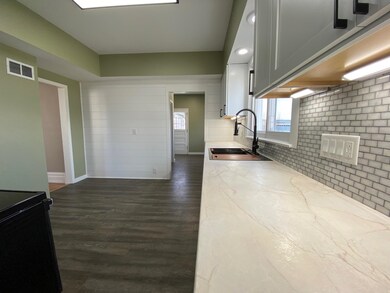
127 N Grandview Ave Dubuque, IA 52001
Highlights
- Deck
- Forced Air Heating and Cooling System
- Fenced
About This Home
As of May 2025Set your sights on this absolutely gorgeous 4 Bedroom, 2 Bath, remodeled 2 story home with beautiful updated kitchen, remodeled bathrooms, huge bedrooms, spectacular refinished hardwoods, completely fenced in back yard, 2 car parking pad, deck, and all situated in a great location! Do not miss this stunning 2 Story Home that is remodeled completely throughout, it boasts a fully updated kitchen with new stainless steel appliances, tile backsplash, tons of new cabinets, wonderful hardware, and a designated main floor laundry room plus a stunning half bath right off the kitchen for absolute convenience! The rest of the main floor fills out with immaculate refinished hardwoods in the living room, formal dining room, and bonus office/family room! Heading upstairs you will love the 4 spacious bedrooms (master bedroom is huge with essentially two conjoining bedrooms as one) and a completely remodeled full bathroom with luxury tiled shower, new vanity/sink, and hardware throughout. Now make your way outside to the completely fenced in yard that is massive and boasts a nice deck for leisure and entertaining. Top it all off with a brand new poured private 2 car parking pad for convenient off-street parking in the back and you have found your next HOME! Come experience this wonderful home that has everything ready for you to move in and ENJOY immediately! BONUS - ALL BRAND NEW WINDOWS! Call your agent TODAY!!!
Home Details
Home Type
- Single Family
Est. Annual Taxes
- $3,106
Year Built
- Built in 1916
Lot Details
- 10,454 Sq Ft Lot
- Lot Dimensions are 50x212
- Fenced
Home Design
- Stone Foundation
- Composition Shingle Roof
- Vinyl Siding
Interior Spaces
- 2-Story Property
- Basement Fills Entire Space Under The House
- Laundry on main level
Kitchen
- Oven or Range
- <<microwave>>
- Dishwasher
- Disposal
Bedrooms and Bathrooms
- 4 Bedrooms
Outdoor Features
- Deck
Utilities
- Forced Air Heating and Cooling System
- Gas Available
Listing and Financial Details
- Assessor Parcel Number 1026254018
- $5,000 Seller Concession
Ownership History
Purchase Details
Home Financials for this Owner
Home Financials are based on the most recent Mortgage that was taken out on this home.Purchase Details
Home Financials for this Owner
Home Financials are based on the most recent Mortgage that was taken out on this home.Purchase Details
Home Financials for this Owner
Home Financials are based on the most recent Mortgage that was taken out on this home.Similar Homes in Dubuque, IA
Home Values in the Area
Average Home Value in this Area
Purchase History
| Date | Type | Sale Price | Title Company |
|---|---|---|---|
| Warranty Deed | $279,000 | None Listed On Document | |
| Warranty Deed | $160,000 | None Listed On Document | |
| Warranty Deed | $85,000 | None Available |
Mortgage History
| Date | Status | Loan Amount | Loan Type |
|---|---|---|---|
| Open | $273,946 | FHA | |
| Previous Owner | $28,822,766 | Future Advance Clause Open End Mortgage | |
| Previous Owner | $143,000 | Purchase Money Mortgage | |
| Previous Owner | $41,120 | Unknown |
Property History
| Date | Event | Price | Change | Sq Ft Price |
|---|---|---|---|---|
| 05/28/2025 05/28/25 | Sold | $279,000 | -0.3% | $128 / Sq Ft |
| 04/18/2025 04/18/25 | Pending | -- | -- | -- |
| 04/14/2025 04/14/25 | For Sale | $279,900 | +74.9% | $128 / Sq Ft |
| 11/15/2024 11/15/24 | Sold | $160,000 | -17.5% | $73 / Sq Ft |
| 10/30/2024 10/30/24 | Price Changed | $194,000 | -3.0% | $89 / Sq Ft |
| 10/23/2024 10/23/24 | Price Changed | $199,900 | -1.5% | $92 / Sq Ft |
| 10/18/2024 10/18/24 | Price Changed | $203,000 | -1.0% | $93 / Sq Ft |
| 10/01/2024 10/01/24 | Price Changed | $205,000 | -4.2% | $94 / Sq Ft |
| 09/17/2024 09/17/24 | Price Changed | $214,000 | -0.5% | $98 / Sq Ft |
| 09/10/2024 09/10/24 | Price Changed | $215,000 | -0.9% | $99 / Sq Ft |
| 08/27/2024 08/27/24 | Price Changed | $217,000 | -0.9% | $100 / Sq Ft |
| 08/21/2024 08/21/24 | Price Changed | $219,000 | -1.4% | $100 / Sq Ft |
| 08/07/2024 08/07/24 | Price Changed | $222,000 | -0.9% | $102 / Sq Ft |
| 07/30/2024 07/30/24 | Price Changed | $224,000 | -0.9% | $103 / Sq Ft |
| 07/23/2024 07/23/24 | Price Changed | $226,000 | -1.3% | $104 / Sq Ft |
| 07/15/2024 07/15/24 | For Sale | $229,000 | +64.7% | $105 / Sq Ft |
| 07/21/2015 07/21/15 | Sold | $139,000 | -6.7% | $64 / Sq Ft |
| 05/19/2015 05/19/15 | Pending | -- | -- | -- |
| 01/14/2015 01/14/15 | For Sale | $149,000 | -- | $68 / Sq Ft |
Tax History Compared to Growth
Tax History
| Year | Tax Paid | Tax Assessment Tax Assessment Total Assessment is a certain percentage of the fair market value that is determined by local assessors to be the total taxable value of land and additions on the property. | Land | Improvement |
|---|---|---|---|---|
| 2024 | $3,106 | $222,500 | $30,000 | $192,500 |
| 2023 | $3,106 | $222,500 | $30,000 | $192,500 |
| 2022 | $3,028 | $183,110 | $28,500 | $154,610 |
| 2021 | $3,028 | $183,110 | $28,500 | $154,610 |
| 2020 | $2,908 | $163,560 | $27,000 | $136,560 |
| 2019 | $2,844 | $163,560 | $27,000 | $136,560 |
| 2018 | $2,802 | $153,010 | $27,000 | $126,010 |
| 2017 | $2,676 | $153,010 | $27,000 | $126,010 |
| 2016 | $2,676 | $138,560 | $27,000 | $111,560 |
| 2015 | $2,456 | $138,560 | $27,000 | $111,560 |
| 2014 | $2,350 | $136,370 | $27,000 | $109,370 |
Agents Affiliated with this Home
-
Austin Healey

Seller's Agent in 2025
Austin Healey
RE/MAX
(563) 599-6912
295 Total Sales
-
Dennis Buchheit

Seller's Agent in 2024
Dennis Buchheit
EXIT Unlimited
(563) 542-1503
206 Total Sales
-
Jerry Elbert

Buyer's Agent in 2024
Jerry Elbert
EXIT Unlimited
(319) 541-3381
66 Total Sales
-
Peggy Nesler

Seller's Agent in 2015
Peggy Nesler
American Realty of Dubuque, Inc.
(563) 580-4670
104 Total Sales
-
C
Buyer's Agent in 2015
Cindy Stecher
RE/MAX
Map
Source: East Central Iowa Association of REALTORS®
MLS Number: 151742
APN: 10-26-254-018
- 1530 Douglas St
- 30 Nevada St
- 1362 W 5th St
- 365 N Booth St
- 255 Nevada St
- 1970 Marion St
- 1380 Reeder St
- 2628 University Ave
- 691 N Booth St
- 99 Gandolfo St
- 1134 Langworthy St
- 1110 Langworthy St
- 1451 Atlantic St
- 1045 W 3rd St
- 1595 Atlantic St
- 1295 Loras Blvd
- 1537 Irving St
- 1010 University Ave
- 1245 Loras Blvd
- 298 Princeton Place
